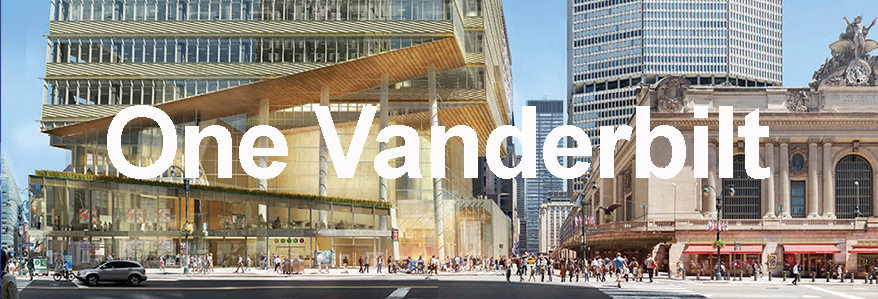 Render courtesy of SL Green/KPF
Render courtesy of SL Green/KPF
Current Status: Completed
One Vanderbilt Vital Stats
Address: 51 East 42nd Street (Community Board 5)
Type: Commercial
Name: One Vanderbilt aka One Vanderbilt Place
Construction: Begun 2015; Completed 2019
Design Architect: Kohn Pederson Fox
Executive Architect: __
Structural Engineer: Severud Associates Consulting Engineers
Developer: SL Green
Builder: Tishman Construction
Height: 1,401 feet, (427 Meters); 58 Stories
Total Construction Floor Area: 1,750,000 square feet; 162,600 square meters
Site Area: 44,048 square feet; 4,092 square meters
View Zoning Diagram HERE
Loopholes Exploited: Demapping a public street as an amenity plaza, Providing Subway improvements in exchange for overbuilding the underlying zoning.
Read through our blog below for more information on Supertalls.

Tell DeBlasio What You Think about SUPERTALLS on UWS: RSVP for 6/27 Town Hall
UPDATE FROM THE MAYOR'S COMMUNITY AFFAIRS UNIT: "Thank you for your interest in our upcoming town hall with Mayor Bill de Blasio. Due to overwhelming intrest, we are no longer accepting RSVPs for this event." Council Member Helen Rosenthal, Manhattan Borough...

Hedge Fund Buyers?
Gary Stern takes a look at the (sometimes) foreign, but always MEGA money in play buying up New York Real Estate. In conversation with LW! executive director Sean Khorsandi, and our colleagues at the Greenwich Village Society of Historic Preservation, he asks who are...

Looking Beyond Midtown
The New York Times has prepared a timely review of Larry Silverstein, lead of Silverstein Properties who celebrated the ribbon cutting of 3 World Trade Center earlier this week. The lengthy article "Larry Silverstein Flees the 'Old Fogeys' of Midtown" reviews...
Contact Information
Sean Khorsandi
Executive Director
LANDMARK WEST!
LandmarkWest@LandmarkWest.org
45 West 67th Street New York, NY 10023
212-496-8110

