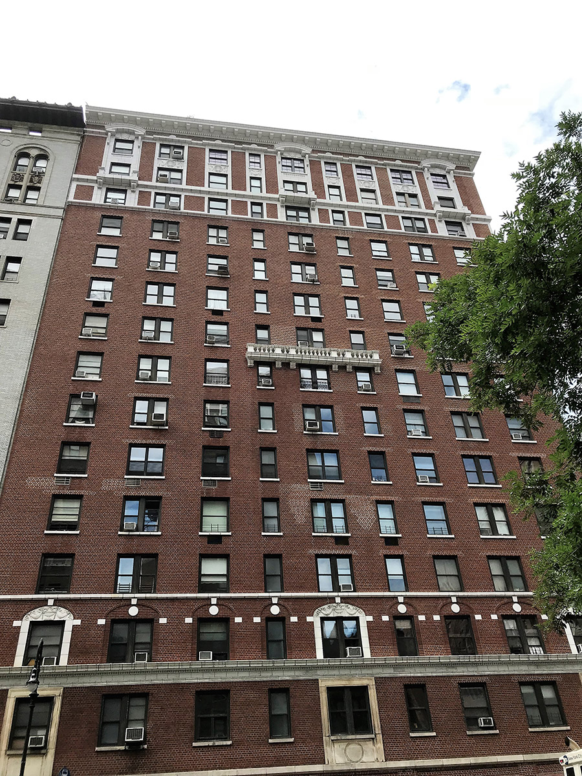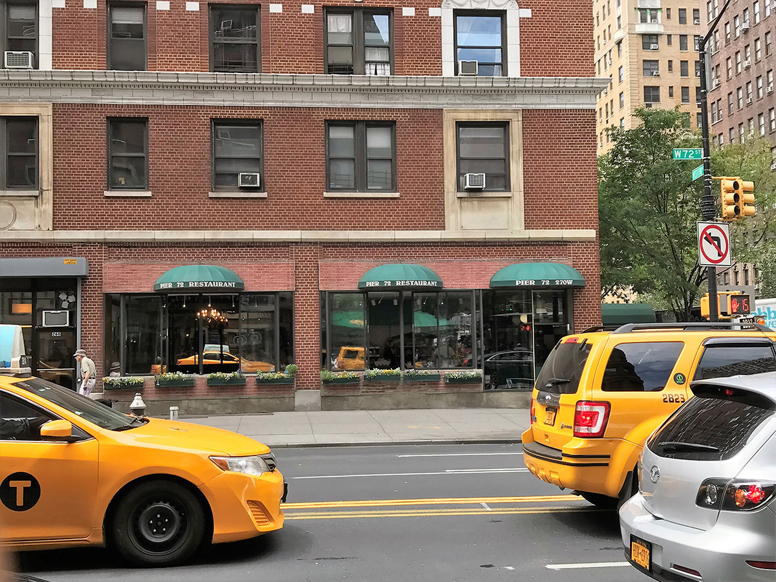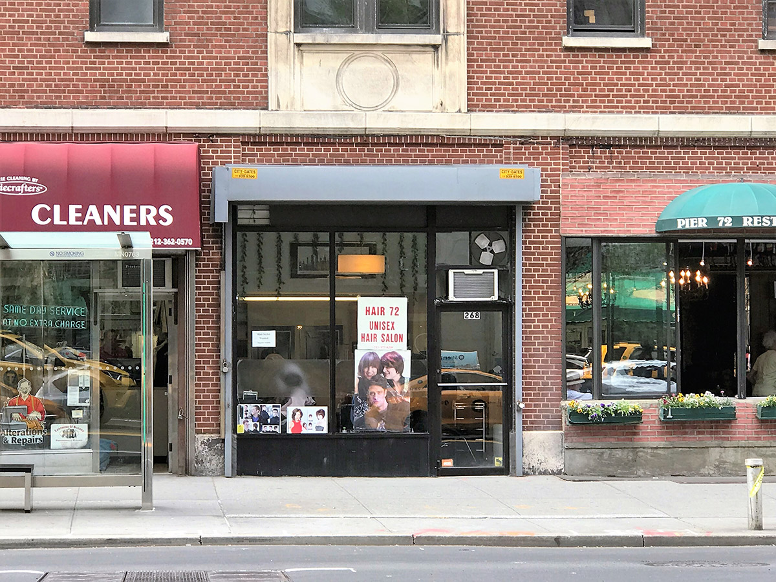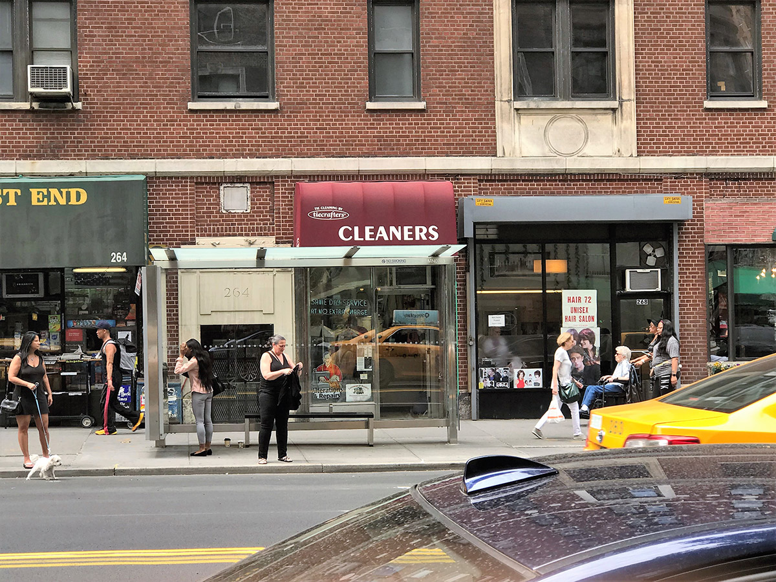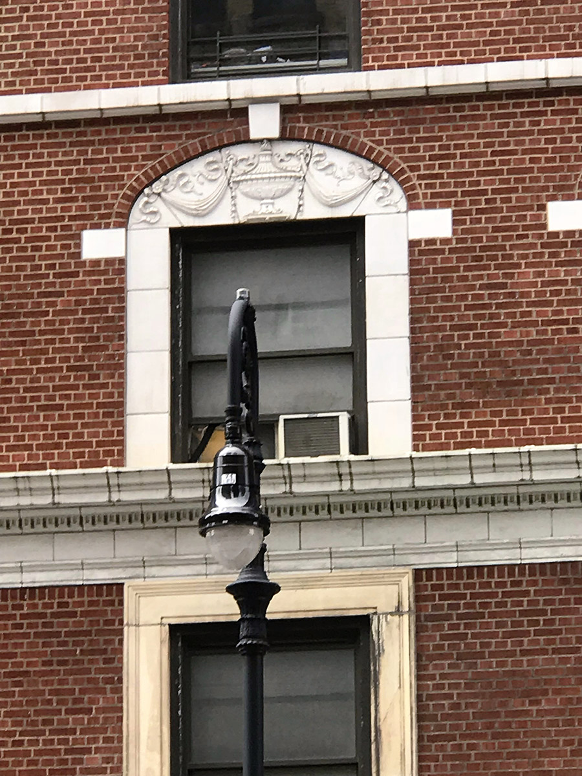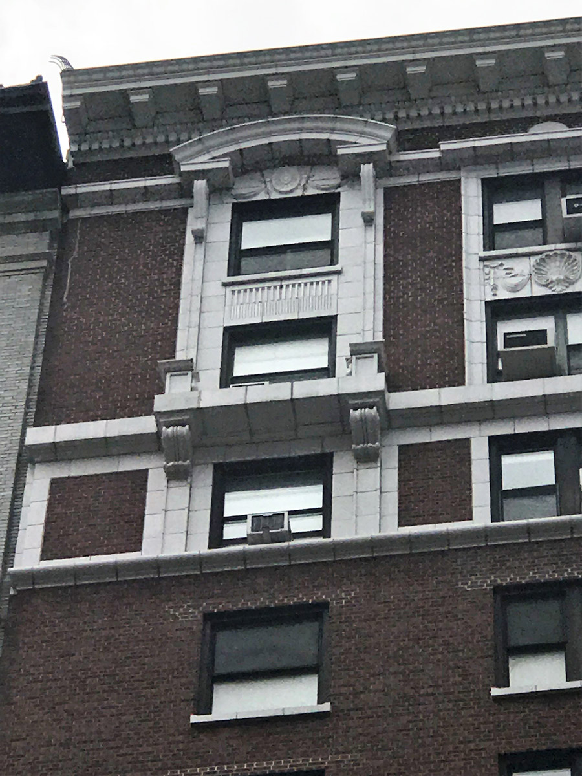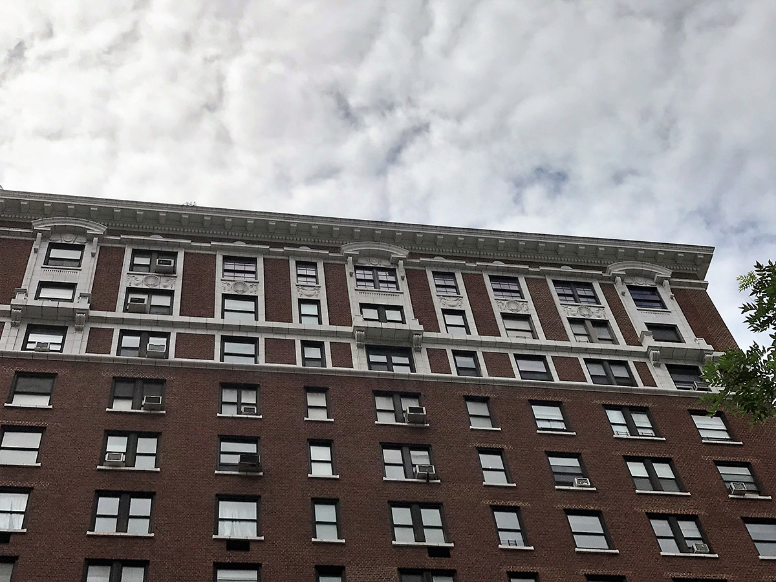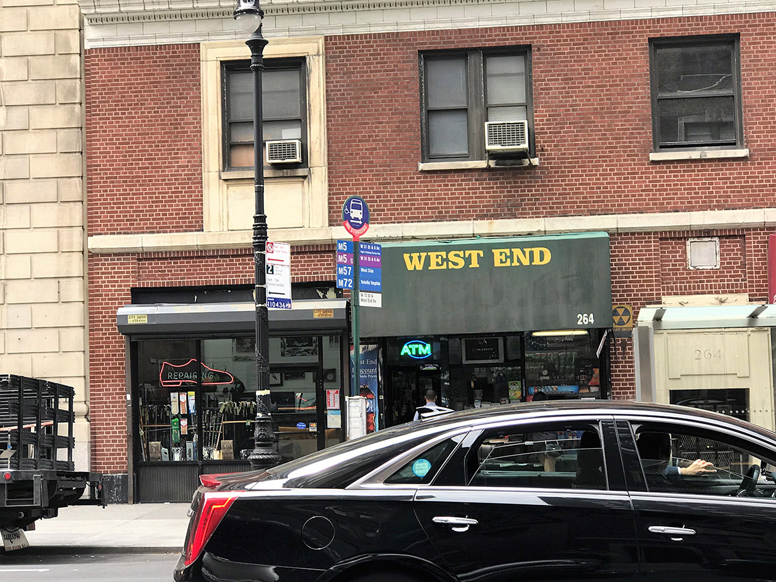260 West End Avenue
262 West 72nd Street, 264 West 72nd Street, 266 West 72nd Street, 268 West 72nd Street, 270 West 72nd StreetDate: 1924-25
NB Number: NB 456-1924
Type: Apartment Building
Architect: Schwartz & Gross
Developer/Owner/Builder: Frank & Frank Building Corporation
NYC Landmarks Designation: Historic District
Landmark Designation Report: Addendum to the West End-Collegiate Historic District Extension Designation Report
National Register Designation: N/A
Primary Style: Colonial Revival
Primary Facade: Brick, Masonry, Red Brick, and Terra Cotta
Stories: 15 and basement and penthouse
Historic District: West End-Collegiate HD Extension
Special Windows: Leaded fanlight at main entry
Decorative Metal Work: Molded door enframement including frieze with garland details; possibly historic metal light fixtures at main entry; possibly historic metal gate at entrance to service alley along southern facade.
Significant Architectural Features: Tripartite vertical configuration; masonry facing at base; red brick with masonry and terra-cotta details above; mix of simple brick surrounds with terra-cotta springers, keystones and roundel details, and more elaborate terra-cotta pediments with garland details, at third story; terra-cotta banding and cornices at base and capital; large, bracketed balconettes at second (masonry) and ninth (terra cotta) stories; terra-cotta window surrounds at 13th through 15th stories featuring continuous molded lintels at 15th story with cresting, bracketed hooded lintels at outer bays at 15th story, bracketed balconettes at outer bays at 14th story, and spandrels with garland and wreath details between 14th and 15th stories; molded terracotta cornice at roofline; pedimented masonry entablature at main entry.
Alterations: Two northernmost window openings at first story filled in with vents; replaced sashes (historic configuration not determined; not visible in c. 1939 tax photograph); throughwall air-conditioners at fifth, sixth and ninth stories; some replaced brick where structural lintels replaced; awning at main entry, projects onto sidewalk.
Building Notes: Four row houses were demolished for construction of this large apartment house (referred to as a tenement on the new building application). It was originally designed to accommodate 78 families. An early advertisements for the building compared it “favorably with Fifth and Park Avenue” apartment dwellings and noted that its main entrance hallway resembled the “foyers of the finest city hotels.”
References: Display Advertisement 69, New York Times, May 10, 1925, B11; New York City Department of Buildings, New Building Application Dockets.
Site Features: Low granite step at main entry; in-ground metal vents in sidewalk along facade.
Notable History and Residents: The Radium Institute of New York was slated to occupy the building upon opening. It has not been determined whether they did occupy the building, or how long they might have remained here.
References: “Buy $120,000 Radium to Treat Cancer: New Institute to be Opened Shortly Near 72d St. and West End Av.,” New York Times, October 6, 1915; “Plots on West Side Bought for Flat Sites,” New York Times, April 20, 1925, 22.
West Facade: Designed (historic, repointed, painted masonry details)
Door(s): Possibly original primary door
Security Grilles: Not historic (basement)
Cornice: Original
Sidewalk Material(s): Concrete
Curb Material(s): Granite
North Facade: Designed (historic)
Significant Architectural Features: Similar to primary (west) facade, except where noted; basement entry towards eastern end of facade features stylized masonry door surround with incised address no. 262
Alterations: Repointed; masonry details (including main-entry surround) painted; replaced sashes (historic configuration not determined; not visible in c. 1939 tax photograph); replaced brick at window openings at commercial storefront (restaurant) towards western end of facade; some replaced brick where structural lintels replaced; commercial awnings and roll-down gates at storefronts; flower boxes at commercial storefront (restaurant) towards western end of facade
Site Features: Granite stoop with sidewalls descends to basement entry; non-historic metal handrails at stoop; in-ground metal hatches towards western end of facade
Windows: Replaced
Door(s): Possibly historic door and enframement at basement entry
Storefront(s): Replaced
Areaway Paving Material(s): Square ceramic tiles
Sidewalk Material(s): Concrete
Curb Material(s): Masonry
South Facade: Partially designed (historic) (partially visible)
Facade Notes: Red brick and masonry from primary (south) facade return slightly onto this facade; yellow brick elsewhere (where visible)
Alterations: Some replaced brick where structural lintels replaced; replaced brick at parapet; fire escape
Site Features: Large metal stairs within service alley
Windows: Replaced (upper stories); replaced (basement)

