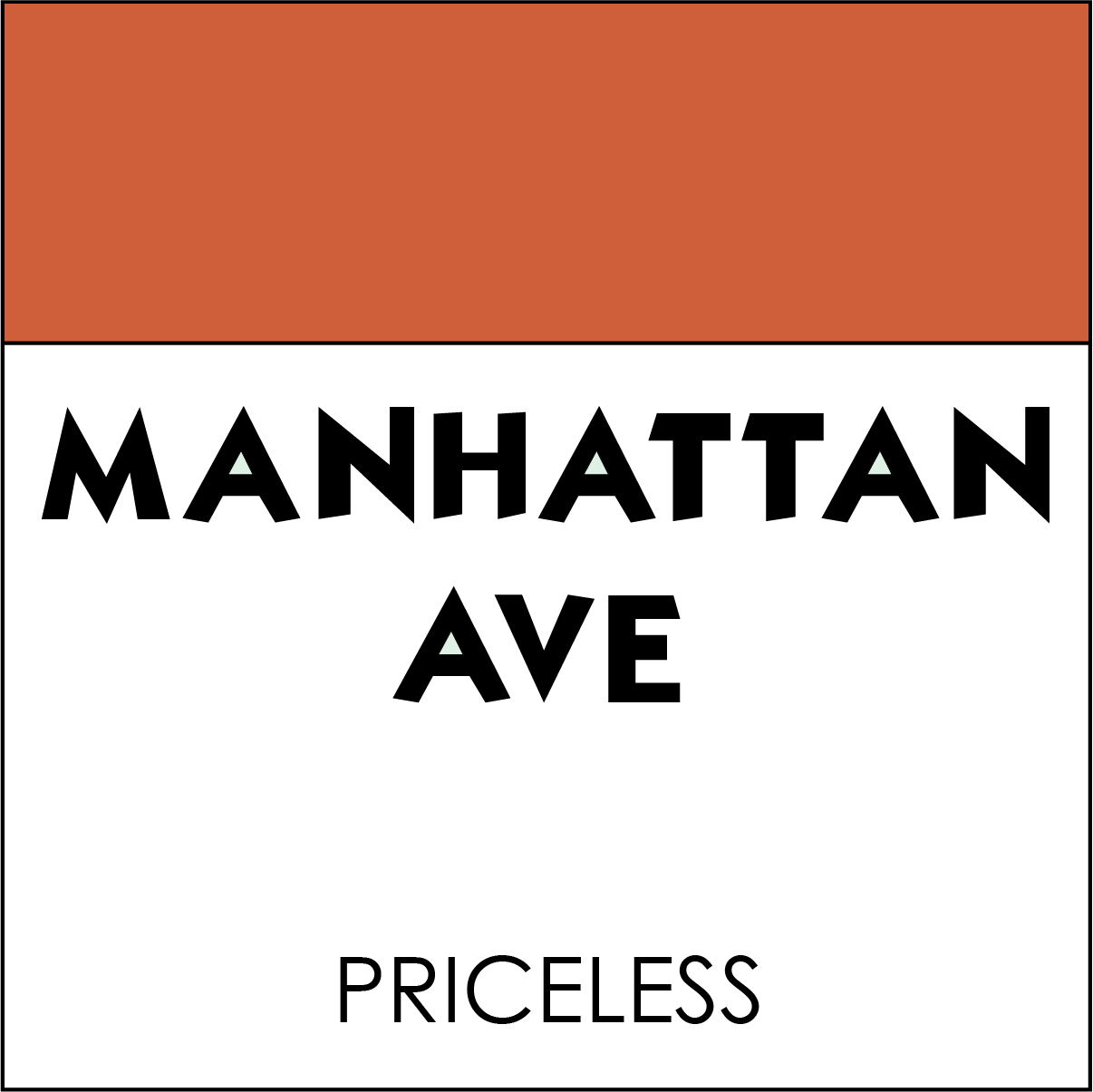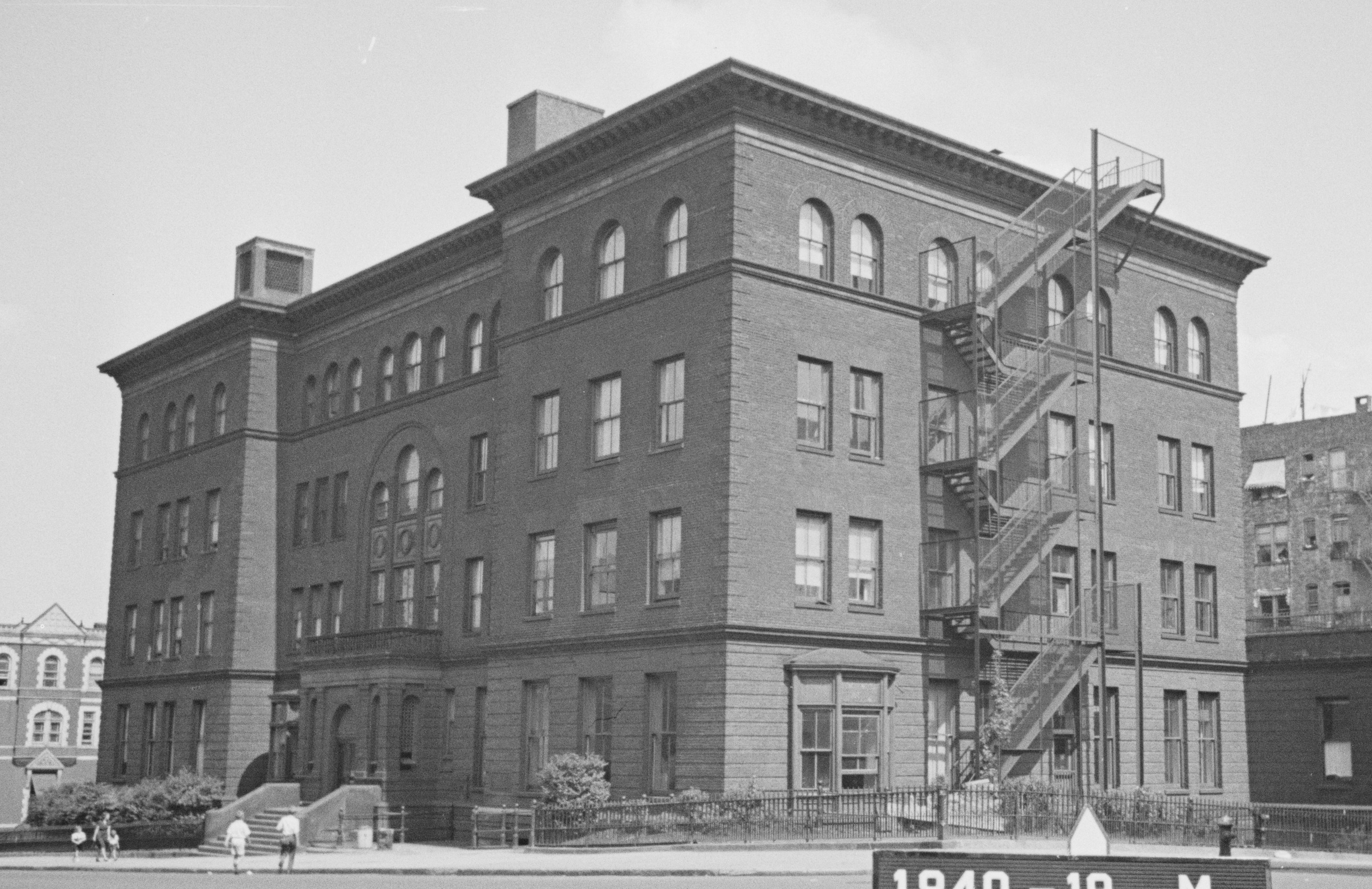
The Protestant Half-Orphan Asylum (Jewish Community School: 110 Manhattan Ave.
by Tom Miller
Half-orphans in the 18th and 19th centuries were what today would be called the children of single parents. Half-orphan asylums were established to care for children whose parents could not provide for them. The need for half-orphan asylums became especially urgent during and immediately following the Civil War, when fathers marched off to fight and did not return.
The Society for the Relief of Half-Orphan and Destitute Children was among the first in New York City, founded in 1836. It provided clothing, shelter and education—so long as the child was not Jewish nor Roman Catholic. In the last quarter of the 19th century–now best known as the Protestant Half Orphan Asylum—the institution desperately needed a larger and more modern facility. On March 28, 1885, The Record & Guide reported that S. T. Meyer & Son had sold 12 building lots—eight on the east side of New Avenue (soon to be renamed Manhattan Avenue) and two each on 104th and 105th Streets. The purchaser, Mrs. Robert L. Stuart, donated the land to the Protestant Half-Orphan Asylum.
Capable of housing 300 children, it included schoolrooms, bedrooms and dormitories.
It would be another five years before the trustees could raise the necessary funds to erect a building. In May 1890, J. C. Cady & Co. filed plans for a “four-story brick and terra cotta asylum building” to cost $140,000 (just under $5 million in 2025). Construction was completed in June 1891. Three floors of red brick sat upon a rusticated brownstone base. The Renaissance Revival design incorporated three vertical sections. The central section was recessed, its enclosed entrance portico projecting forward as far as the end sections.
On June 28, 1891, the New-York Tribune reported that the children “moved into their new home in Manhattan-ave.,” calling it “an imposing structure.” Capable of housing 300 children, it included schoolrooms, bedrooms and dormitories. The article said, “Every care has been taken to provide for the health, comfort and safety of the children.”
On the first floor were offices, committee rooms, “parlors,” a nursery, a playroom, assembly room, and a dining room for the matrons and teachers. The schoolrooms were on the second floor, as well as another parlor and bedrooms. The third and fourth floors held the dormitories (“especially commodious and well ventilated”). One floor held the male dormitories, the other the girls’ dorms. The basement held the kitchen, laundry, children’s dining room and servants’ and attendants’ dining room. The modern amenities included gas lighting and steam heat. In the rear were “two immense flagstone-paved courtyards for play and recreation,” said the article, although it noted, “the asylum’s proximity to Central Park will make it convenient for the children to take frequent outings in that pleasure-ground.”
Parents who could afford it were charged $1 a week. All other funding came from private donations. No children under the age of four were accepted, and none could remain after the age of 14. The New-York Tribune explained, “after they go out into the world they are looked after by the society until they reach the age of nineteen.”
Occasional outings funded by well-to-do donors were a welcome break in the children’s routine. On August 20, 1896, for instance, the New-York Tribune reported, “Tuesday saw the departure of the seventh party of this summer for ‘Happy Land,’ at Tenafly, N. J. It comprised fifty boys all from the Protestant Half-Orphan Asylum.”
The article recalled that the building “was used for more than fifty years for the care of homeless children.”
Fund raising benefits were frequent. A typical event was the “bridge party” held in the Ritz-Carlton Hotel in April 1927. Within five years, the facility’s name was changed to Stuart House, in memory of Mrs. Robert L. Stuart, who had donated the land and had been a long-standing financial supporter.
On May 20, 1946, The New York Times reported that the Yeshiva Ohr Torah Community School, Inc. had purchased Stuart House. The article recalled that the building “was used for more than fifty years for the care of homeless children.” Stuart House moved to new facilities in the Bronx.
The building was renovated to function as a yeshiva. Named the Jewish Community School, it accepted students through grade eight. Within two decades, the school operated under the name of Manhattan Day School, described in New York Magazine on February 22, 1971, as a “challenging environment conducive to constructive learning and pleasurable experiences.” It added, “Oral Hebrew, Jewish culture and religious living [are an] important part of school atmosphere.” Importantly, the advertisement noted, “New building to be ready sometime during fall 1971 at 310 West 75th Street.”
With the yeshiva gone, it appears that the venerable structure sat mostly vacant for more than a decade. It was replaced in 1986 by the “Manhattan Valley Townhouses Condominium,” comprised of 77 units within 12 townhouse-style buildings.
Tom Miller is a social historian and blogger at daytoninmanhattan.blogspot.com


