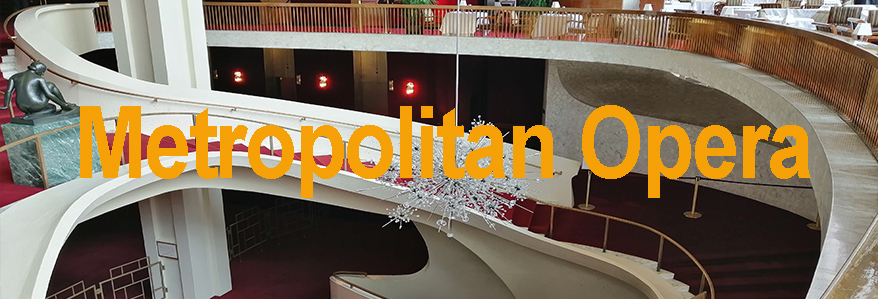 Image Courtesy Enric Domas, via Unsplash
Image Courtesy Enric Domas, via Unsplash
LINCOLN CENTER FOR THE PERFORMING ARTS
METROPOLITAN OPERA HOUSE (aka THE MET)
Date: 1963-1966
Architect: Wallace Harrison
Primary Style: Modernist
Façade (primary material): Travertine Marble
Stories: 14 (9 above ground)
(The Metropolitan Opera House houses the oldest remaining original auditorium of the Lincoln Center complex, retained due to its impressive acoustic qualities.)
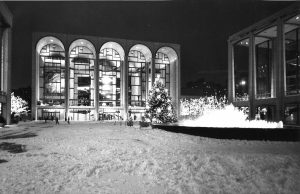
Image Courtesy SANDOR ACS
Metropolitan Opera House
History –
- The Metropolitan Opera House was designed by Wallace K. Harrison.
- Planning for the Metropolitan Opera House began in 1955 with the entirety of Lincoln Center.
- Construction was completed in 1966.
- Plans to move the Metropolitan Opera Company to an updated and modern facility were conceived as early as the 1920s.
- In 2018, a slight renovation of the building’s lobby was completed to accommodate the evolving needs of the Metropolitan Opera Company.
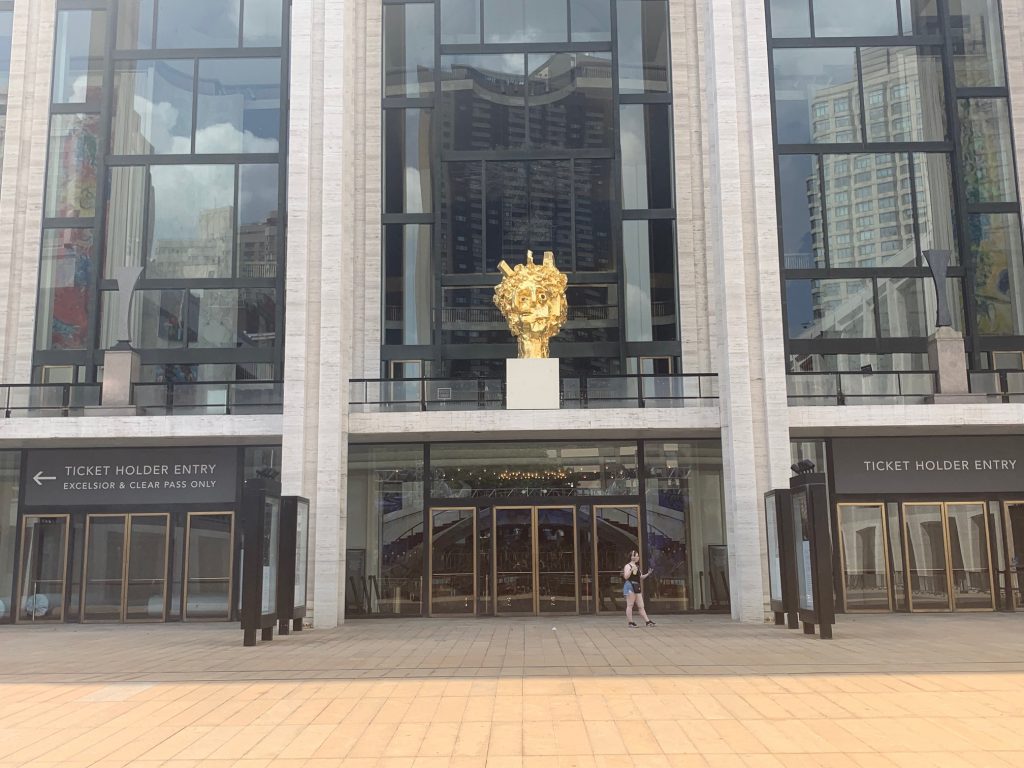
Original Built Design –
The Metropolitan Opera, the founding organization of Lincoln Center for the Performing Arts, struggled for decades to find a home that would aid their mission in an effort to elevate the world’s cultural understanding of the United States. In the 1920s plans were made to house the company at Rockefeller Center, but these were never realized. The economic hardships of the Great Depression further delayed the growth of the Met, and they would not have the opportunity to expand and further express the presence of American cultural sophistication until after the Second World War, in the mid-1950s. Robert Moses, in an effort to help the Metropolitan Opera find a new site, incorporated space for the opera and the New York Philharmonic Orchestra in his reimagination of Columbus Circle. However, this idea did not gain public approval due to poor planning, setting aside government funding to support these organizations’ relocation. Moses would eventually convince these cultural institutions to move to Lincoln Center, near where he was planning an auxiliary campus for Fordham University.
After nearly another decade of planning, the Metropolitan Opera would move to their new home at Lincoln Center, the third building to populate the plaza, fully defining this space. Wallace K. Harrison was commissioned to design the opera house as the centerpiece for the entire fine arts complex, which he was able to achieve through his position as director of the design team and lead planner for the entirety of Lincoln Center. He had grand ambitions for the opera house design. Harrison imagined unique elements such as undulating forms and a vast colonnaded plaza. However, infighting between Harrison and the Metropolitan Opera Building Committee nullified Harrison’s radical design elements, resulting in a much more conservative design. 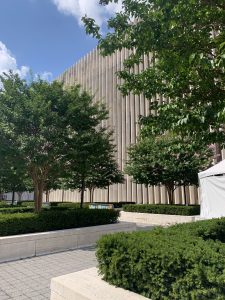 Harrison could do nothing but oblige his clients.
Harrison could do nothing but oblige his clients.
Harrison created a design that housed the opera in a series of five exposed arches. Clad in travertine, this impressive design incorporated a double arcade covering glazed archways on the eastern façade. Long barrel vaults connected the eastern reception space with the stage to the west. However, even these more conservative plans had to be altered in 1958 to reflect a 25% cost reduction. Eventually, Harrison’s design mirrored the rectilinear format of its neighbors and his arches were flattened on the roof to fit within this envelope. By 1960, while Harrison was still considered the architect behind the Metropolitan Opera House, there were very few traces of his design and personal style. Harrison’s unique designs were discarded in favor of more traditional forms. What resulted was a simple rectangular box, clad in travertine like its neighbors. The building’s five symmetrical archways fronting on the plaza housed a wall of glass accentuated by an almost “collaged” framing. A single-story above the entry sat a patio reception space connected to the lobby. The northern and southern aspects of the building were defined by 3’4” louvered windows, lining their façades. Wallace Harrison’s opera house was heavily criticized by architectural experts and even the public upon its completion, but the design was hardly his own. Most argued that the building tried to please everyone, but neither achieved a sense of ingenuity nor a sense of tradition. However, after years of unforgettable performances, a sense of nostalgia has been grown for the building’s exterior. It is generally well-received by the public today.
When it came time to design the interior of the Metropolitan Opera House, a frustrated Wallace Harrison took a more advisory role. Cyril Harris, an acoustician consulting on the opera house, produced five horseshoe-shaped balconies that were separated from the surrounding building shell. The interior was accentuated by West African Kewazinga wood paneling, a gold-leafed ceiling hung from springs, and a cork and lead layered floor. Notably, twenty-four starburst crystal chandeliers, gifted to the United States by the Austrian government, as repayment for post-war financial aid through the Marshall Plan, could be raised and lowered from the center of the auditorium. Gold fluting throughout the space accentuated the curves of its design. The auditorium space is still praised, by experts and the public, for its acoustic quality.
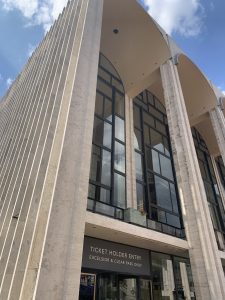
Similarly, though his design restrictions were strict, due to budgeting and the conservative outlook of the Metropolitan Opera Company, Wallace Harrison’s lobby and other public interior spaces gained some positive recognition. Aiming for a classical feeling space realized through modern design, Harrison looked to the ultimate iteration of opera house design: Charles Garnier’s Paris Opera. Additionally, Harrison learned a great deal from designing modern public space for the U.N. General Assembly Building. The lobby at the Metropolitan Opera is a soaring space, however, it is also very narrow, creating a sense of elongated grandeur. The space, coated in red-fabric wall coverings, is lined with a series of exposed concrete balconies. From the ceiling hang eight crystal chandeliers like those in the auditorium. The large spiral staircase, carpeted in red, commands the attention of the room. With its doubled over and winding nature, it brings guests from the subway and the street level up to the Grand Tier level. Through this layout and use of space, Wallace Harrison was able to capture the most important element of Garnier’s opera house. All walks of life gather in the Grand Tier space to mingle with each other and Marc Chagall’s pair of large-format paintings.
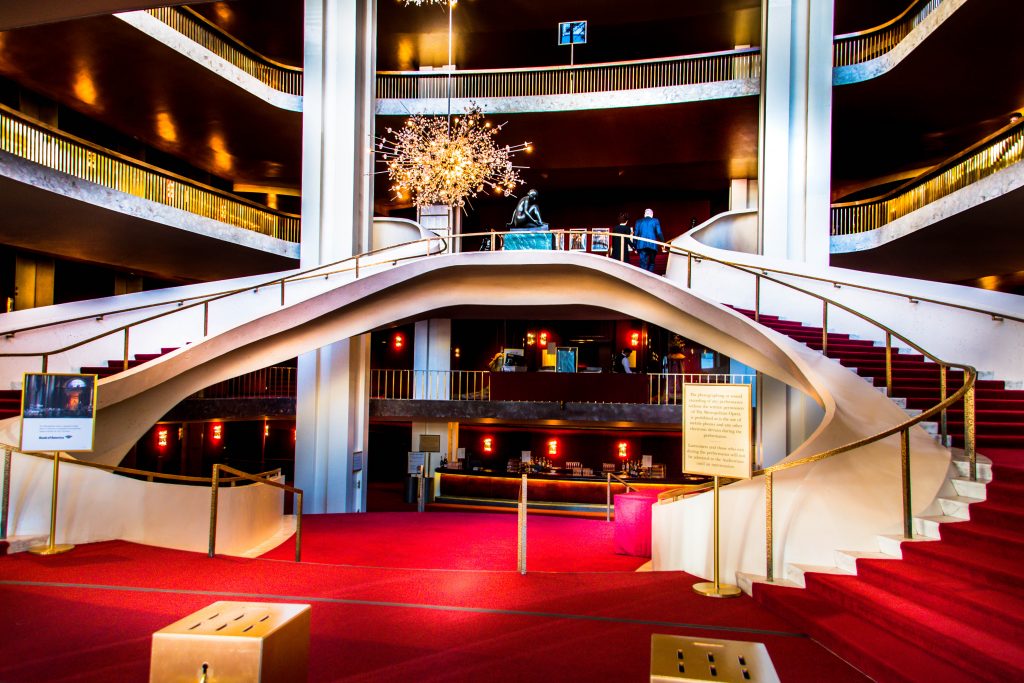
Image Courtesy Maria Eklind via Flickr
Past Renovations –
- In 2018, a renovation of the Metropolitan Opera House’s lobby was completed by Ennead Architects. This insertion impacts the southernmost portion of this historic space. The changes were made to meet the evolving programmatic needs of the Metropolitan Opera and aimed to decrease congestion in the lobby. Most notably, two brass partitions were added to separate this space from the main lobby. This created space for a VIP entry, a dual event and educational space, a pantry space for back of house operations, and new elevator entrances. Significant alteration to this portion of the lobby was required to meet these circulatory and programmatic goals.
Further Reading –
- Stern, Robert A. M., et al. New York 1960: Architecture and Urbanism between the Second World War and the Bicentennial. Taschen, 1997.
- “The Metropolitan Opera House – VIP Entry Lobby Renovation.” Sciame Construction. July 18, 2019. Accessed September 04, 2020. https://sciame.com/portfolio/the-metropolitan-opera-house-vip-entry-lobby-renovation/.
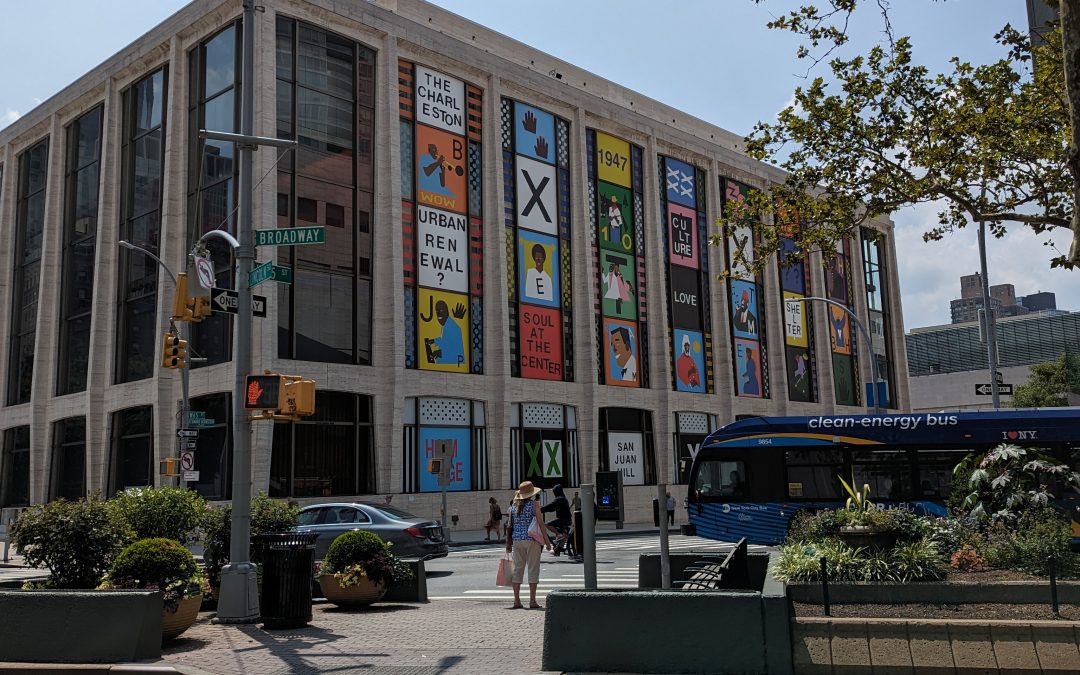
“San Juan Heal” Stands Out at Lincoln Center
by Sarah McCully It’s hard to miss the bright colors dotting David Geffen Hall’s typically neutral facade. Since early October of last year, the newly renovated concert hall’s northern windows have played host to a temporary art installation called “San Juan Heal” by...

Clouds de-Parting
Public art installations seem to be on attack, not just at Lincoln Center, but also, throughout the rest of New York City. The Museum of Modern Art (MoMA) has, for a long time, acted as a steward of Isamu Noguchi’s sculpture and other artwork. However, across the...
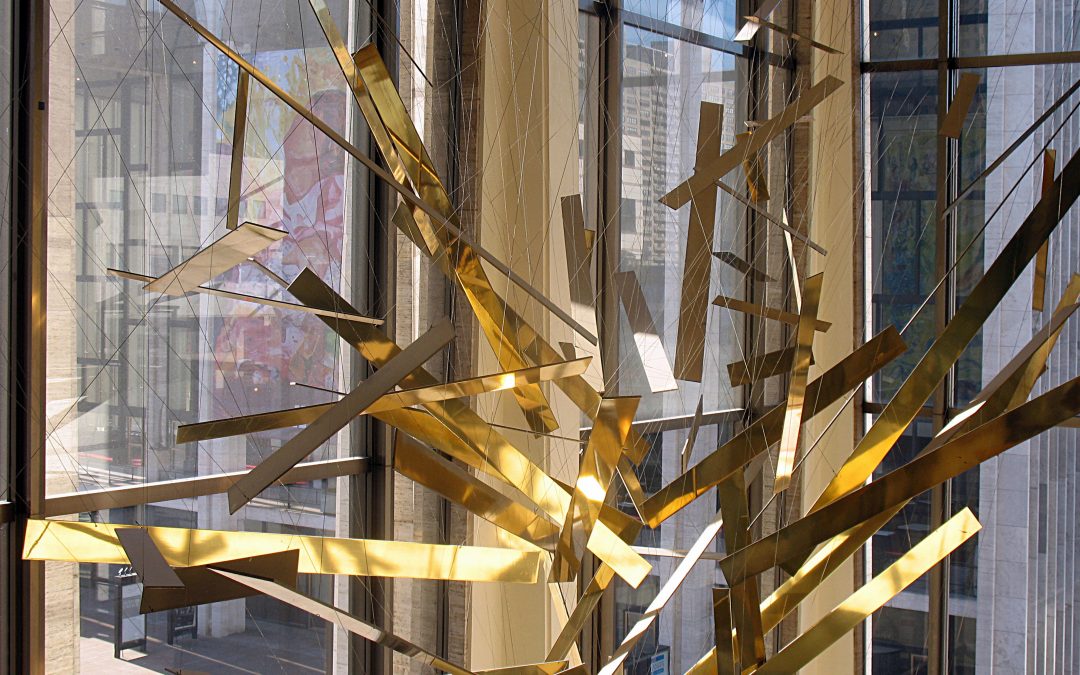
Seven to Save – UWS Gets Brassy with the PLNYS for the Richard Lippold Installation at Lincoln Center
Lincoln Center for the Performing Arts' Philharmonic Hall has felt empty since 2014, when Orpheus and Apollo, the shimmering and abstracted construction that has hung from the ceiling of the "grande promenade" since the hall was opened in 1962, was removed for...

Inside the Music Box
After some curveballs which were scrapped, The New York Philharmonic Hall, Avery Fischer Hall, David Geffen Hall at Lincoln Center is again in the news, and this time, it truly is what's on the inside that matters. Lincoln Center has announced that New York's own Tod...

