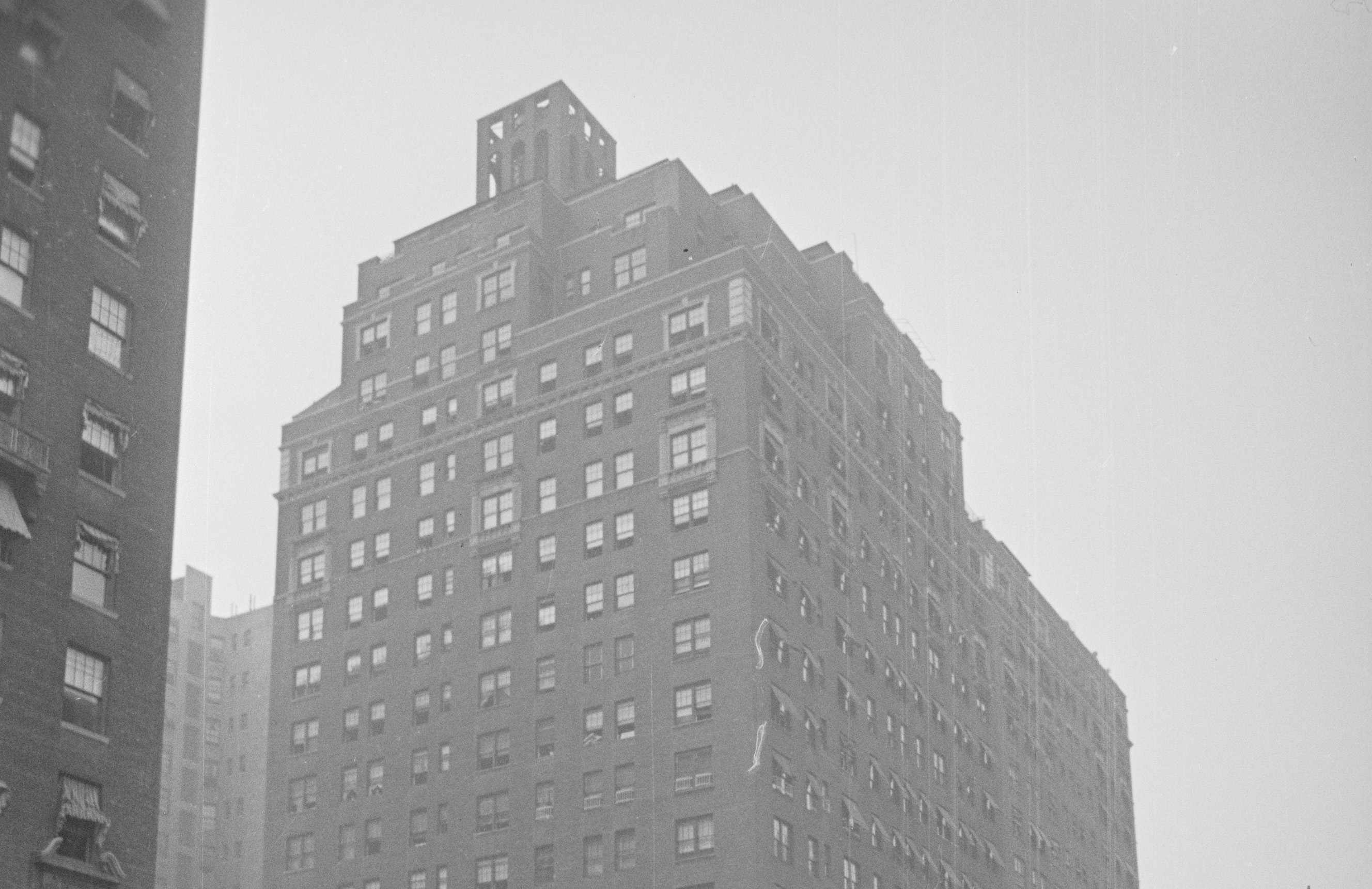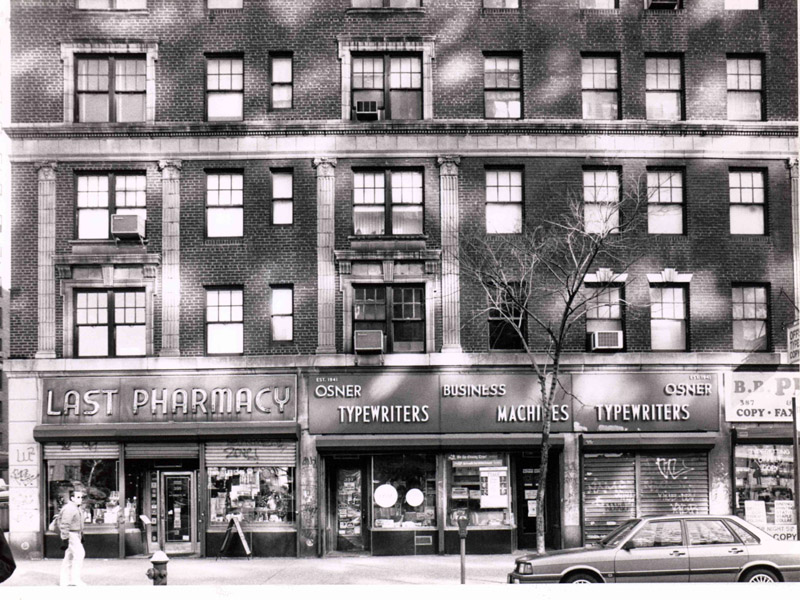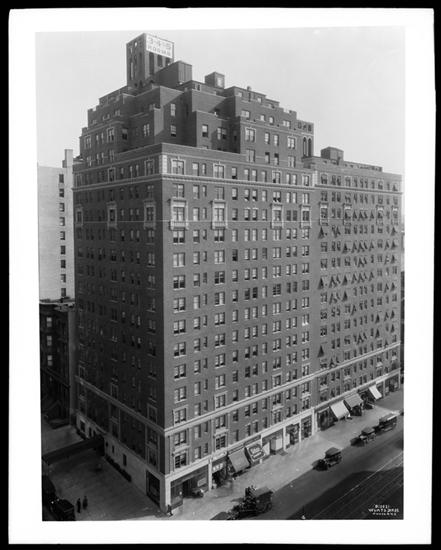
172 West 79th Street: The Hopkins
by Megan Fitzpatrick
American architect George A. Bagge left his partnership with Thomas P. Neville to start the firm George A. Bagge & Sons around the second and third decade of the 20th century. With this firm, he constructed three apartment buildings on the Upper West Side. Included in these are two fraternal twin buildings on the north and southwest corners of Amsterdam Avenue and 79th Street; 173 West 78th Street and 172 West 79th Street.
George A. Bagge established his architectural career in New York City in the late 19th century and by 1892 he had partnered with Neville to form Neville & Bagge. The firm was particularly active in designing Neo-Renaissance style rowhouses, flats, and apartment buildings primarily in the Upper West Side/Central Park West Historic District. Bagge had many accomplishments outside of his partnership with Neville, having completed several buildings in the Chelsea, Hamilton, and Mount Morris Historic Districts as well as apartment buildings in the Upper West Side.
The Real Estate Record and Guide reported that plans were filed for a new 18-story “brick veneer and hollow terra cotta block” building next door
Bagge designed a 15-story apartment building with stores at 173 West 78th Street which began construction in 1928. Around the time of the building’s completion, the Real Estate Record and Guide reported that plans were filed for a new 18-story “brick veneer and hollow terra cotta block” building next door, on the southwest corner of 79th Street (1929, p. 681). Both buildings exhibit the ornate decorative characteristics of the Neo-Renaissance style of architecture. A smooth one-story limestone base, filled with storefronts, provides the foundation for the tripartite design. The red brick and terra cotta structure are broken up with delicate string course banding and ornately framed windows with a mix of terra cotta keystone colonnettes and other decorative motifs. Original six-over-one windows can still be seen throughout the building’s facades. Both buildings fill the block along Amsterdam Avenue from 78th to 79th Streets and mirror one another except for 172’s wedding cake rooftop design.
172 West 79th Street finished construction in 1935, five years after it began, however, rooms were filling up from as early as 1930 in this building valued at $750,000. Newspapers quickly posted advertisements promoting four and five-room apartments costing between $1050-1200 annually in the 102-suite apartment building (New York Sun, July 6, 1937, p. 35). The apartment was built with eight storefronts for the ground floor level in mind and these prime locations were snapped up fast.
A significant political scandal that attempted to end corruption within the Democratic party in New York in the 1930s is linked to this apartment building. Tammany Hall, a historic, and vastly influential branch of the Democratic Party was on trial. As part of the larger Seaport investigations, several investigations were undertaken on behalf of Governor Franklin D. Roosevelt to probe into corruption, particularly within the magistrate’s court and police department. Democratic politician and the leader of a branch of Tammany Hall, Martin J. Healy, was on trial, accused of selling a magistracy to George F. Elward for $10,000. This resulted in two trials and jurors were selected from ‘blue ribbon’ panels, meaning experts in their field were selected to analyze this case. Samuel S. Briggin, an army sergeant, who lived at 172 West 79th Street, was one of these exceptional jurors. Both trials ultimately ended with juries disagreeing and the indictment was quashed (The Brooklyn Citizen, Nov. 17, 1930, p. 1).
Ownership of the apartment building changed hands in 1946 to realty operator Henry Goebet with a value of $840,000, almost an increase of $100,000 from 1930 (New York Sun, Aug. 3, 1946, p. 13).
Journalist and writer Joseph Brainin was a resident of the building. Originally from Vienna, Austria, he moved to the United States in 1921 and established the Seven Arts Feature Syndicate, a weekly Anglo-Jewish periodical that published pieces on Jewish life and the arts in America. He was actively involved in several organizations such as the American Committee of Jewish Writers, Artists and Scientists, Inc., which Dr. Albert Einstein was chairperson while Brainin was on its Executive Committee, and the American Committee for the Weizmann Institute of Science, which Brainin served as Vice President up until just three years before his death in 1970 (New York Times, Feb. 9, 1970, p. 39).
Samuel S. Briggin, an army sergeant, who lived at 172 West 79th Street, was one of these exceptional jurors.
The Hopkins building, the current name for the 172 West 79th Street address, was celebrated as having an “exceptionally unobstructed view” for its 361 rooms (New York Sun, July 6, 1937, p. 35). This was threatened in 2001 when the administration at the Rodeph Sholom Day School at 168-170 West 79th Street envisioned a two-story addition to expand their school offering 7th and 8th-grade classes. Bob Lamm, a resident on the sixth floor of 172 was concerned his unobstructed view of the morning sun and turret on the American Museum of Natural History would be interrupted. Fortunately for Lamm and the residents of 172 West 79th Street, the addition was never approved (New York Times, Dec. 9, 2001, p. 216).
The building today looks mostly untouched and miraculously retains most if not all of its original six-over-one windows.
Megan Fitzpatrick is the Preservation Director of LANDMARK WEST!




