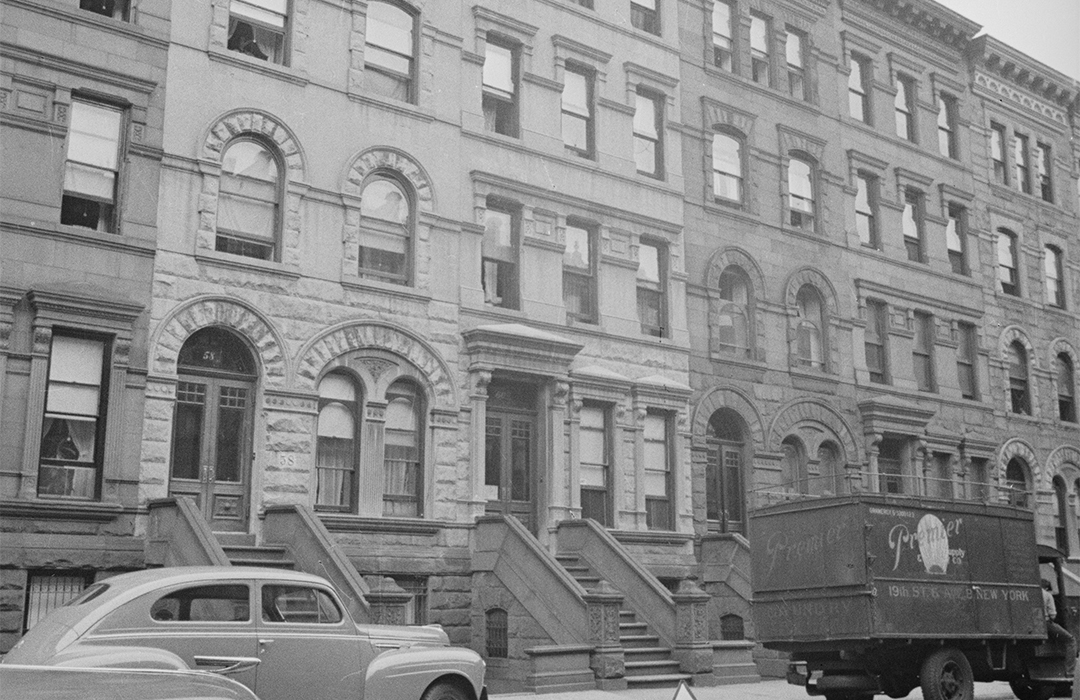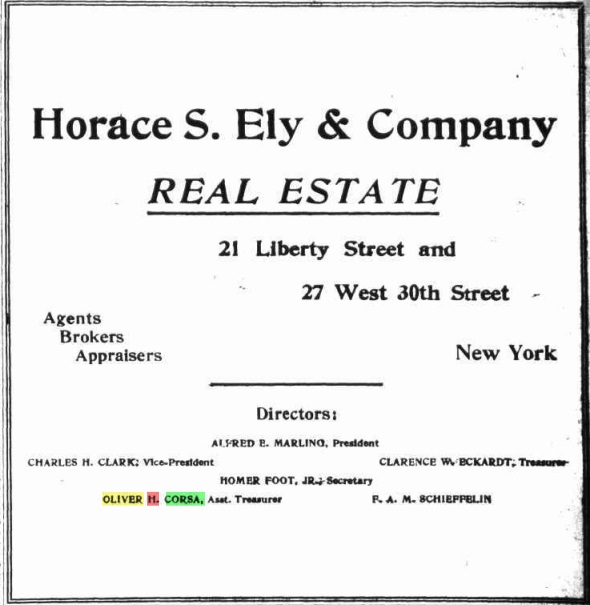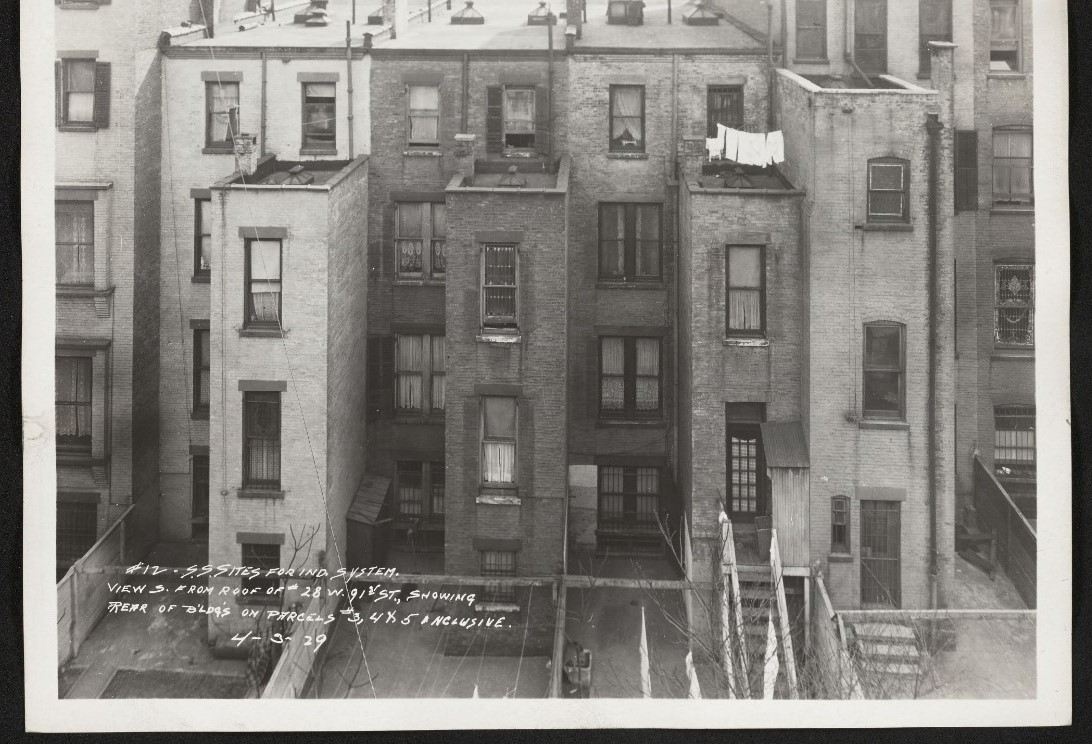
60 West 91st Street
by Megan Fitzpatrick
Developer Eli Martin joined forces with architect Henry L. Harris in 1889 to build an elegant rowhouse for high-class clientele, at 60 West 91st Street. They would continue to build rowhouses for wealthy families on the Upper West Side for years to come, especially on West 77th Street.
Harris was an established architect on the West side, having built numerous rowhouses on the tree-lined side streets, in a variety of styles. He began his practice in New York sometime around 1884 when he designed a row from 117 to 125 West 81st Street. His name is relatively unknown today as an New York City architect, yet, his designs can mostly be found in the Upper West Side/Central Park West Historic District.
60 West 91st Street was part of a row of seven rowhouses, stretching from 56-68 on the south side of West 91st Street, just off Columbus Avenue. Harris designed this row in the Romanesque Revival style, in ABA configuration. Its rough rock-faced brownstone at the parlor level blends with the angular and robust porticos above the door and window frames. The raised, straight stoop entrance with its carved ornamental work, unfortunately, would not survive the 1940s.
Oliver, James, and Ella seem to have lived bachelor lifestyles, having never married and continued to live together on West 91st Street for most of their lives.
Construction on the row finished in 1890, and the first residents of the newly built house were the Corsa family. Oliver Herbert and Eleanor W. Corsa were married in Mammoth, New Jersey in 1851 and lived in New York City for most of their lives. Oliver was a bookkeeper and lived at 169 East 33rd Street, with his family, before moving to the Upper West Side. The couple had 5 children, Oliver H. Jr, James E., Ella, George B., and Anne, the youngest child who sadly never made it past the age of 2 (New York Times, 4/24/1861).
The Corsa family are recorded living in the rowhouse in 1900 and would continue to live there for another three decades, with a revolving door of young Irish domestic servants, working in the house. Oliver Sr. and Eleanor both passed away in 1909, only a month apart, but Oliver Jr., James, and Ella remained in the house.
All four Corsa children worked in real estate. Oliver Jr. was on the Board of Directors for a large real estate corporation, Horace S. Ely & Co., formed in 1904. He served as Treasurer for the board (New York Times, 1/16/1904). Oliver, James, and Ella seem to have lived bachelor lifestyles, having never married and continued to live together on West 91st Street for most of their lives.
It seems the most successful of the children was George B. Corsa. A big real estate broker, he primarily dealt with upper clientele properties, large estates in upstate New York, and hotels in the city. He was involved in real estate boards outside of New York, one of the many well-known realty men on the Board of Governors for the New Jersey Exchange and the Westchester Realty Board. He died in 1947, after a long bout of illness in his home at 1060 Amsterdam Avenue. Interestingly, his obituary notes that he was a descendant of a Huguenot family that settled in the U.S. in 1637 (New York Times, 12/2/1947).
All members of the Corsa family are buried in Woodlawn Cemetery.
Around 1930, like many rowhouses on the Upper West Side, this dwelling was converted into multi-family rentals, in the form of a boarding house, run by Mary Foley. Foley was born in New York to Irish parents and was assisted for some time in the boarding house by her daughter Mary Agnes McDonald. Many of her boarders were Irish, including 23-year-old Mary Harvey, who like many young Irish women living in New York, worked as a domestic servant for a wealthy family in the city.
Many of her boarders were Irish, including 23-year-old Mary Harvey, who like many young Irish women living in New York, worked as a domestic servant for a wealthy family in the city.
The rowhouse has remained a multi-family rental property since the 1930s. Several proprietors have owned it since Mary Foley, with nine units in this 4-story dwelling reported in 1970, including a basement unit. Not only has the interior been greatly converted since the Corsas lived there, but many alterations have been made to the facade since the 1940s.
The stoop was removed, possibly in 1949, and a peculiar masonry panel was installed above the basement entrance running across the width of the building. The building largely retains most of its elegant appearance and 1889 character.
Megan Fitzpatrick is the Preservation and Research Director at LANDMARK WEST!




