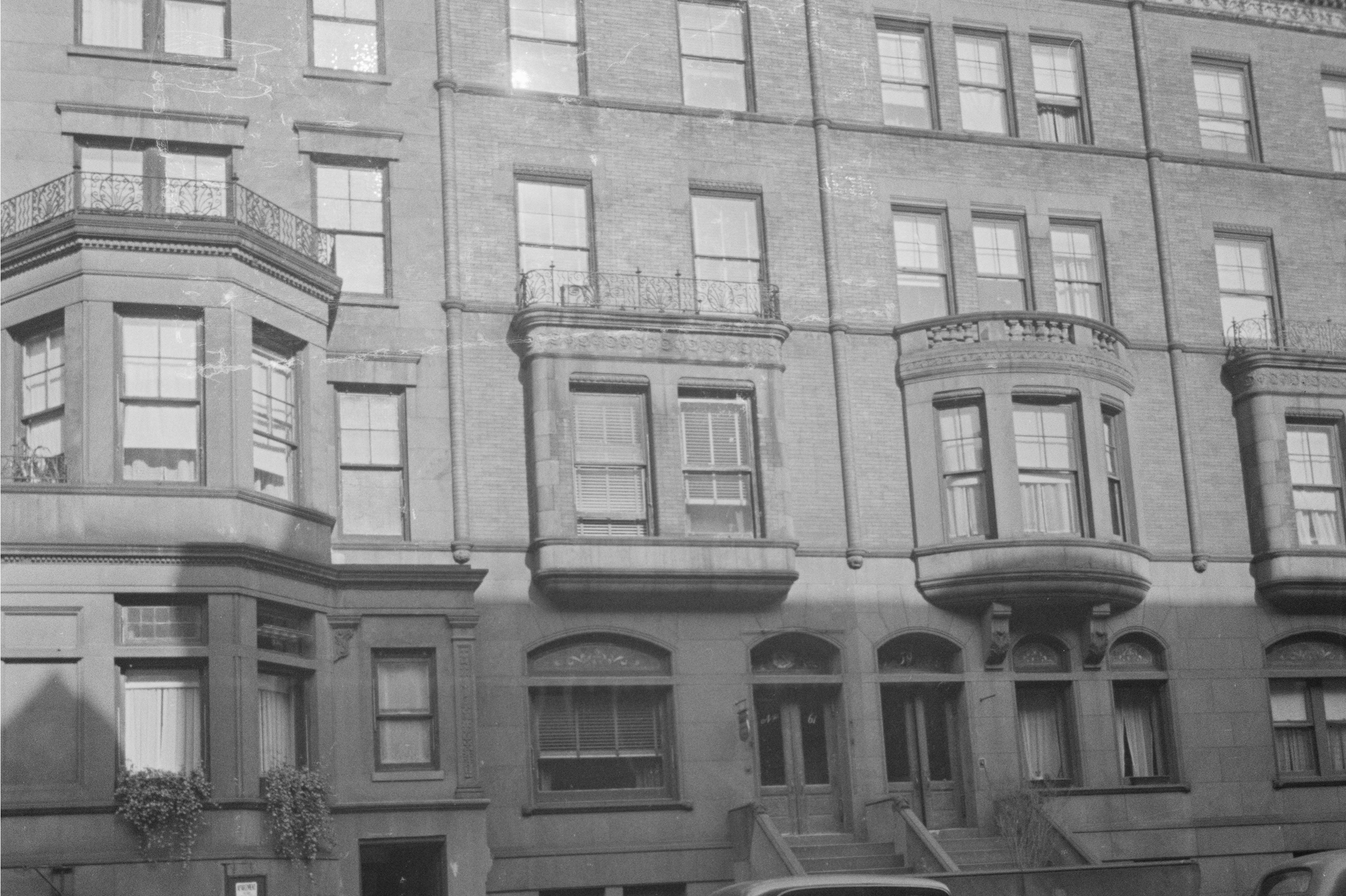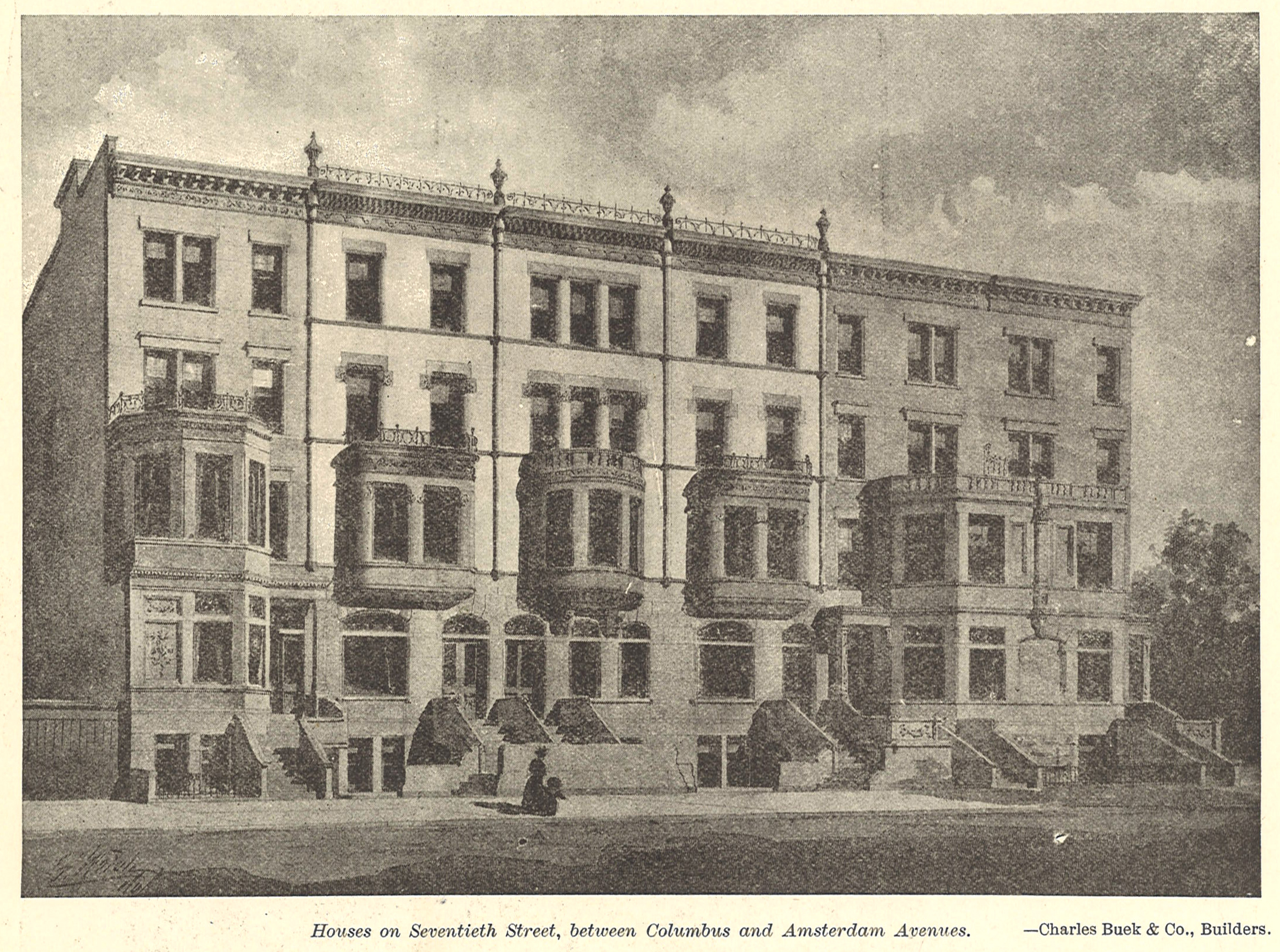
61 West 70th Street
by Megan Fitzpatrick
The architectural firm of Charles Buek & Co. constructed one of the earliest rowhouses that appeared on the mostly late 19th-century block on 70th Street. This row of Renaissance Revival-style with Queen Anne elements consisted of six four-story and basement brick and stone dwellings at 53-63. They were constructed in the latter half of 1890 and were one of the firm’s final projects before they dissolved.
Charles Buek & Company was formed in 1881 by Charles Buek, an architect and builder, with his partners, Henry F. Cook and Charles Duggin. Buek was one of the most active developers in New York City in the 1880s and is most well-known for his development of Astor Row (1880-81), a group of Neo-Grec rowhouses in Harlem. Having first concentrated their work on the East Side of Manhattan, the firm began developing on the Upper West Side, taking advantage of its active real estate market in the late 1880s. The firm continued to design and act as the developer for many Romanesque and Renaissance Revival-style rowhouses and some later Queen Anne and Neo-Grec-style flats. Even when the firm dissolved in 1892, Cook continued to design on the Upper West Side including a row of Renaissance Revival style flats in 1896-97, with Buek acting as the developer.
The December 1890 supplement of The Real Estate Record and Guide describes the firm’s ‘latest operation’ at 53-63 West 70th Street. This row of single-family dwellings had fronts of buff brick and brownstone, with a mix of bay and oriel windows. On the interior, the vestibules and hallways were finished in oak along with the doorways on the first floors fitted with portieres, a type of curtain that hangs in the doorway.
As ‘Streetscapes’ writer Christopher Gray pointed out, these dwellings were noticeably varied in their facade design ‘to avoid the cookie-cutter quality that high-end purchasers had come to shy away from.’ (‘Streetscapes’, New York Times, Feb. 16, 2003, p. 7) The Guide explains that some of the houses were designed on a foyer plan and others on the parlor plan, ‘the latter consisting of parlor, music, and dining-rooms.’ (Real Estate Records and Guide, Dec. 20, 1890B, p. 38). Additionally, 53-55 features a mirror image configuration. Included in the supplement was an image of the newly erected row, and it showed another variation in the design that emphasized a departure from the usual uniformity of rowhouse constructions. Four rowhouses, 57-61, featured additional ornamentation above the denticulated cornice, which appeared to be an ironwork railing stretching across the buildings as well as four decorative finials on top.
These dwellings were noticeably varied in their facade design ‘to avoid the cookie-cutter quality that high-end purchasers had come to shy away from.’
The Guide continues, paying attention to the architects’ interior design, particularly on aspects like floor arrangement and hygiene.
‘The bedroom floors, both on the second and third stories, are on the saloon plan, having dressing-rooms between the front and rear bedrooms, with bath-rooms in the rear lined and tiled in marble. The saloons are to have a novel arrangement in the shape of what may be termed “an inner saloon,” which is created by dividing, by sliding doors, the main or outer saloons from the washtubs and plumbing. These doors, when closed, shut off the plumbing from the saloons, thus doubly securing freedom from the possible contingencies of contamination from set basins.’ (Dec. 20, 1890B, p. 38).
The architects’ maximized the space of the top floors of each rowhouse, with four rooms and a storeroom, usually assigned as servants’ quarters, as well as two-story and basement butler’s pantry extensions, with rear stairways for the use of servants in each of the buildings.
The character of the block was peaceful but expensive with generously sized late-19th-Century rowhouses attracting the attention of well-to-do citizens of New York City. 51 West 70th Street, was purchased shortly after construction by social activist and father of the public bath movement in the United States, Dr. Simon Baruch. His son, Bernard M. Baruch, financier and an adviser to three U.S. presidents, lived in the house for a few years as a young man. Congregation Shearith Israel, one of the oldest congregations in the United States, took over the corner of the block at Central Park West in 1897.
Focusing on 61 West 70th Street, not much is known about who occupied the house in the first decade of its existence, until sometime in the early 1900s, when it was leased by Dr. J. Bond and Marion Lettig and used as a home dentist office. A perplexing story published in The Brooklyn Daily Eagle in 1903 centers around the address and the family dentist practice. Reverend W. W. Waddell, a Presbyterian missionary stationed in the interior of Brazil was suffering from a swollen mouth and sought medical help in Brazil but received no clear diagnosis. Worry engulfed the Reverend and his wife, believing his ailment to be fatal. His wife gathered all the savings they had and sent her husband to seek medical attention in New York. Upon his arrival, the Reverend went straight to Presbyterian Hospital and was told by the doctor that all he needed was a tooth extraction, and sent him to Dr. J. Bond Lettig of 61 West 70th Street (The Brooklyn Daily Eagle, Mar. 13, 1903).
There was a series of quick leases in succession on 61 West 70th almost from the beginning. The 1910 Census records William B. Crisp, his family, and two servants residing there. Crisp, born in Maryland in 1860 and was a patent lawyer, most notably served as counsel for Henry Ford in his fight against George B. Seldon’s Electric Vehicle Company for automobile royalties. The lawsuit was based on Selden’s 1895 patent on a combustion engine for road carriages which he then tried to enforce the patent on automobile manufacturers, such as Ford Motor Company. The long legal battle began in 1903 and lasted until 1911 when Ford eventually won an appeal that freed automakers from paying royalties on every automobile manufactured in the country.
Upon his arrival, the Reverend went straight to Presbyterian Hospital and was told by the doctor that all he needed was a tooth extraction, and sent him to Dr. J. Bond Lettig of 61 West 70th Street
The 1920s onwards saw the transition of 61 West 70th from a single-family dwelling to a lodging house. The original Buek dwelling, 20×60 feet, that once housed a single family, by the 1940s housed approximately six families and eight lodgers.
The rowhouses in their current state, sadly appear differently than the newly constructed row that first appeared in the Real Estate Record and Guide supplement. Some alterations occurred pre-designation such as the removal of the stoops and conversion to basement entrance for all of the rowhouses and ground story refaced and stone painted at 57-63. The gorgeous ironwork and finial ornamentations on top of the cornice were also removed at some point, but hopefully not forever.
Megan Fitzpatrick is the Preservation Director of LANDMARK WEST!



