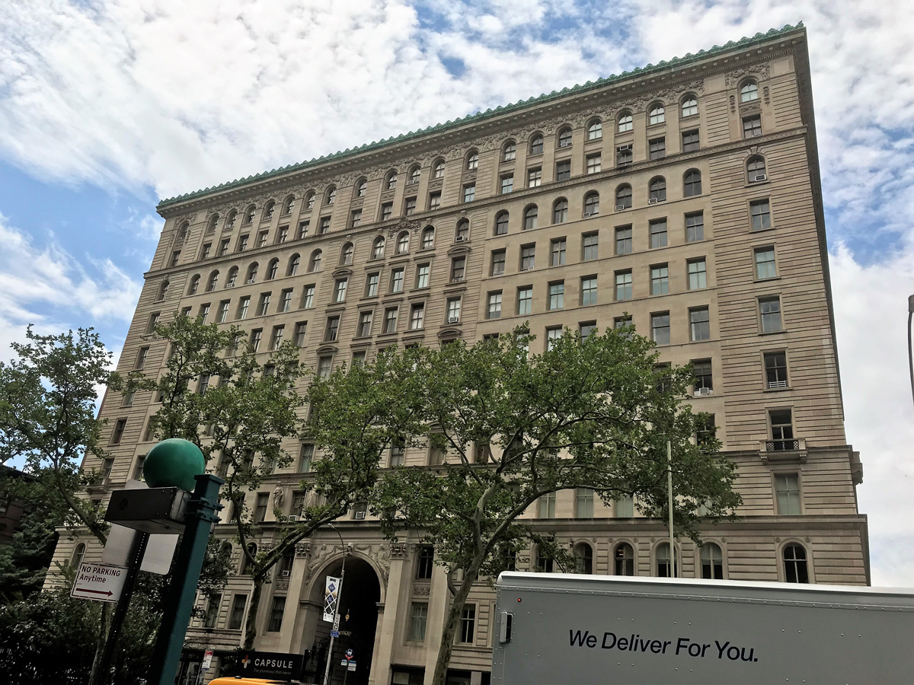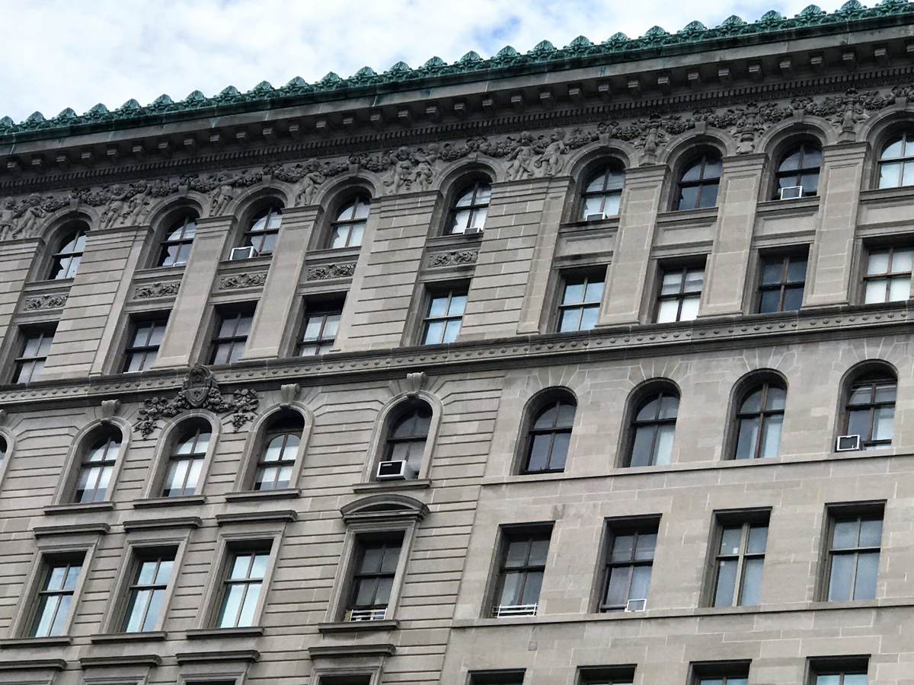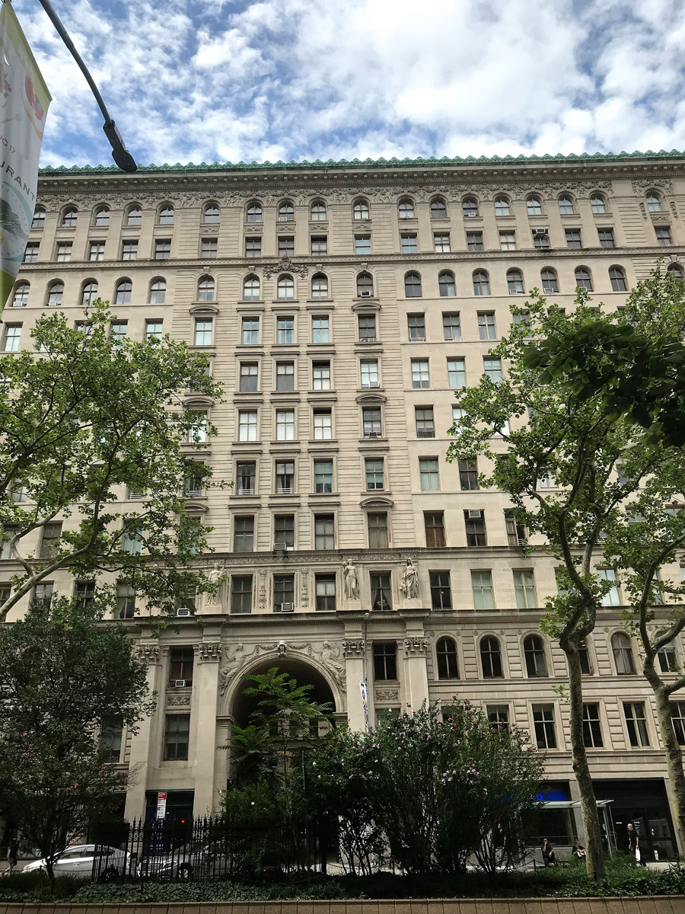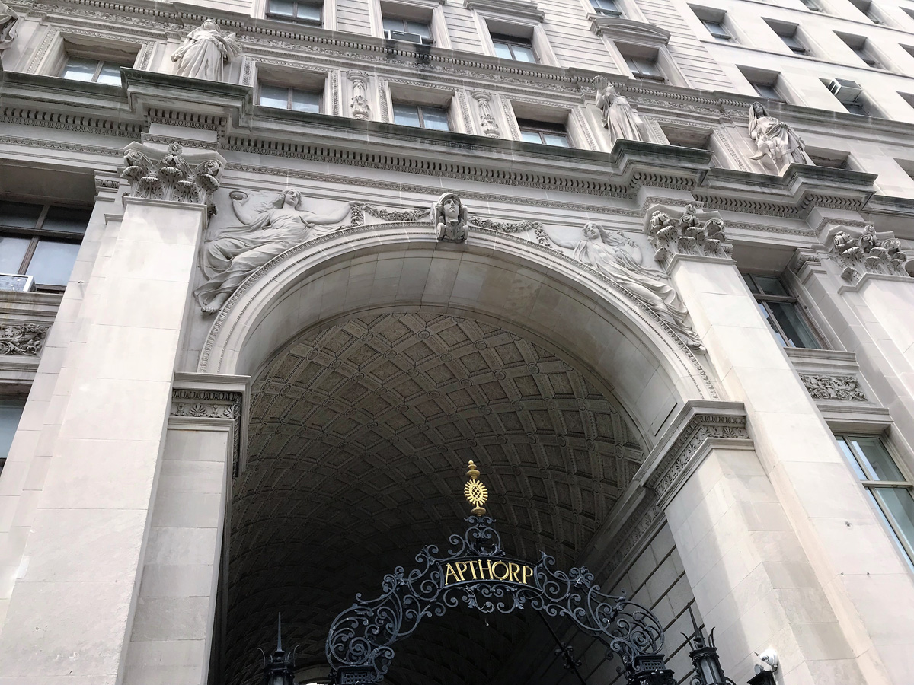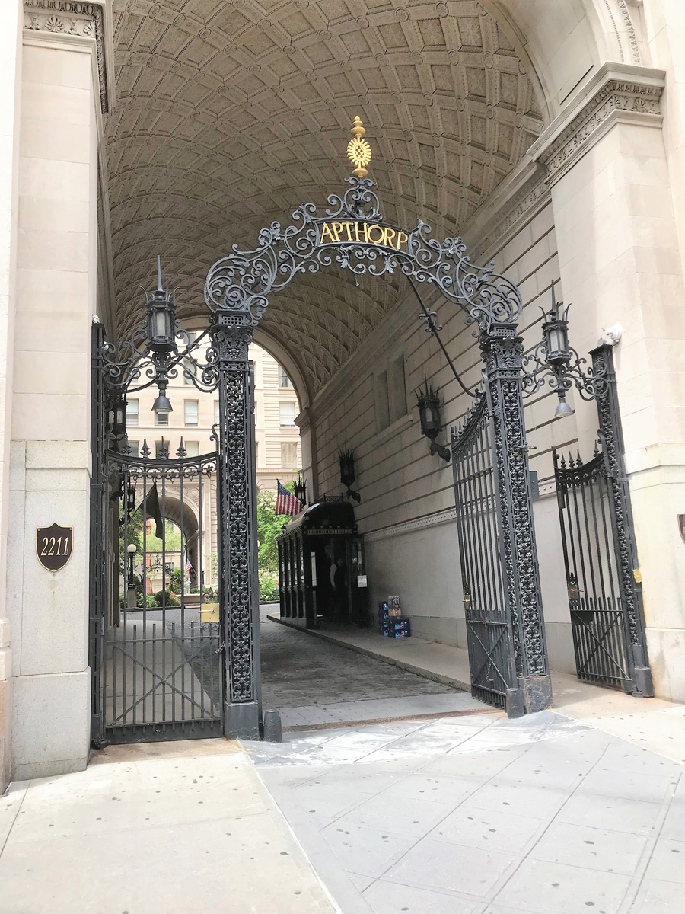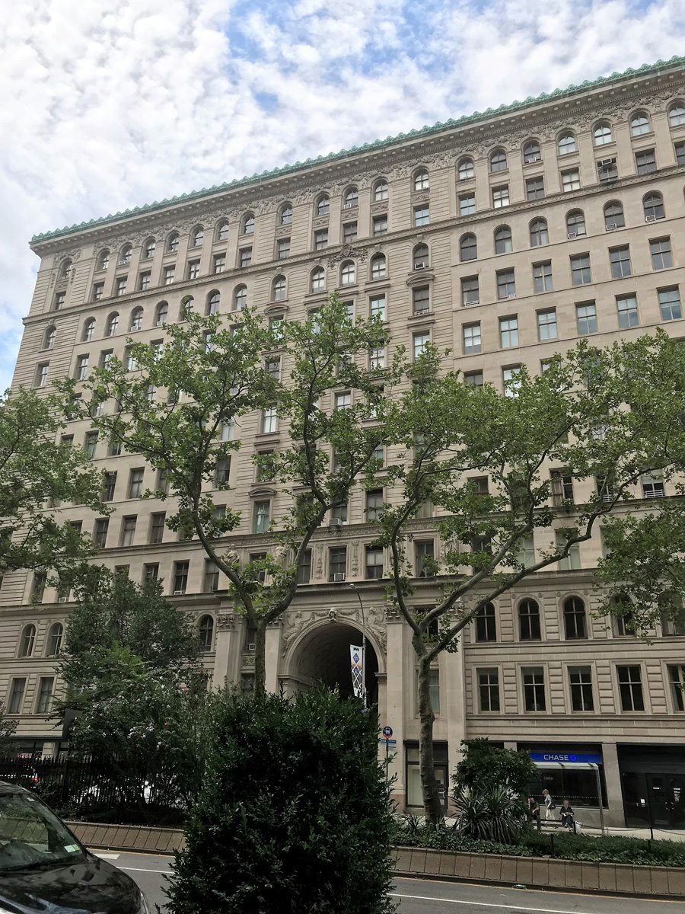2211 Broadway: Apthorp Apartments
aka 2201 - 2211 Broadway; 2213 - 2219 Broadway; 380 - 390 West End Avenue; 251 - 257 West 78th Street; 250 - 256 West 79th Street
2211 Broadway
Date: 1906-08
NB Number: NB 77-1906
Type: Apartment Building
Architect: Clinton & Russell
Developer/Owner/Builder: William Waldorf Astor
NYC Landmarks Designation: Historic District
Landmark Designation Report: Addendum to the West End-Collegiate Historic District Extension Designation Report
Apthorp Apartments Designation Report
National Register Designation: N/A
Primary Style: Italian Renaissance Revival
Primary Facade: Limestone
Stories: 12
Historic District: West End-Collegiate HD Extension
Special Windows: Arched windows at third, 10th and 12th floors
Decorative Metal Work: Entry gates at courtyard entrances, railings at stone balconettes, fifth floor outer windows.
Significant Architectural Features: Monumental arched courtyard entrances flanked by paired Corinthian pilasters and capped by statues at Broadway and West End Avenue; rusticated stone at base, center and corners; pilasters and arched windows below projecting cornice at top two stories.
Alterations: Modern storefront infill except bay to north of the courtyard entrance has historic infill but a modern door and southern storefronts have historic infill; modern light fixtures attached to bottom of historic light fixtures at iron entry gates; security camera at driveway entrance
Building Notes: Designated a New York City Individual Landmark on September 9, 1969 (LP0288). Rear wall of West End Avenue facade partially visible through courtyard entrance (limestone facade with rusticated base and north and south ends, arched windows at first and third stories). The building was built with commercial use at the ground floor on Broadway; however, the ground floor storefronts were installed later, sometime between 1910 and 1939. Historic tax map lot 1 (presently condo lots 1101-1268). (For more information, see LPC designation report for The Apthorp Apartments).
References: The World’s Loose Leaf Album of Apartment Houses (NY: New York World, 1910), 6-7; New York City Department of Taxes, Photographic Record, c. 1939.
Site Features: Interior landscaped courtyard with fountain at center visible through courtyard entrances on Broadway and West End Avenue
East Facade: Designed (historic)
Windows: Historic
Storefront(s): Mixed
Cornice: Original
Sidewalk Material(s): Concrete
Curb Material(s): Bluestone, concrete
North Facade: Designed (historic)
Facade Notes: Similar to Broadway facade above the first story; arched windows at first story; arched entry to parking garage with five signs; infill and grille in arch above parking entrance and two light fixtures with conduit; granite areaway walls with two granite stoops and concrete seating area, non-historic door and historic transom at eastern stoop, historic door and transom at western stoop; non-historic concrete stoop with metal railings at center of facade, transom sealed with infill above non-historic door; four window grilles at upper portion of arched window openings at first story; casement windows with transoms at six western bays, two transoms have infill and one has a window air conditioner; non-historic storefront infill at eastern bay; conduit with sensor or meter at first story; one-story rooftop addition with arched windows; concrete sidewalk, bluestone and concrete curb
South Facade: Designed (historic)
Facade Notes: Similar to West 79th Street facade; metal grille and scissor gates above areaway at basement stairs; exposed conduit with timer at first story; metal crane in areaway; historic storefront infill at eastern bay; six eastern first story window glazing painted beige; non-historic window grilles at 10 first story windows, one at the center of the facade is possibly historic; nonhistoric metal gates at basement and first story entrances; non-historic metal door at first story entrance; window air conditioner in transom above door; two window air conditioners and two vents in window transoms at first story; solid transom to east of entrance at first story; granite balustrade and wall at areaway; one-story rooftop addition; concrete sidewalk and curb
West Facade: Designed (historic)
Facade Notes: Similar to Broadway facade above the first story; arched courtyard entrance with metal entry gates similar to Broadway facade; arched window openings at first story; stone balustrade with two standing brass light fixtures by courtyard entrance; light fixture with conduit above northern historic door; possibly historic door and transom at southern entrance; window air conditioners in two first story window transoms; rear wall of Broadway facade partially visible through courtyard entrance (limestone facade with rusticated base and north and south ends, arched windows at first and third stories); concrete sidewalk and bluestone curb

