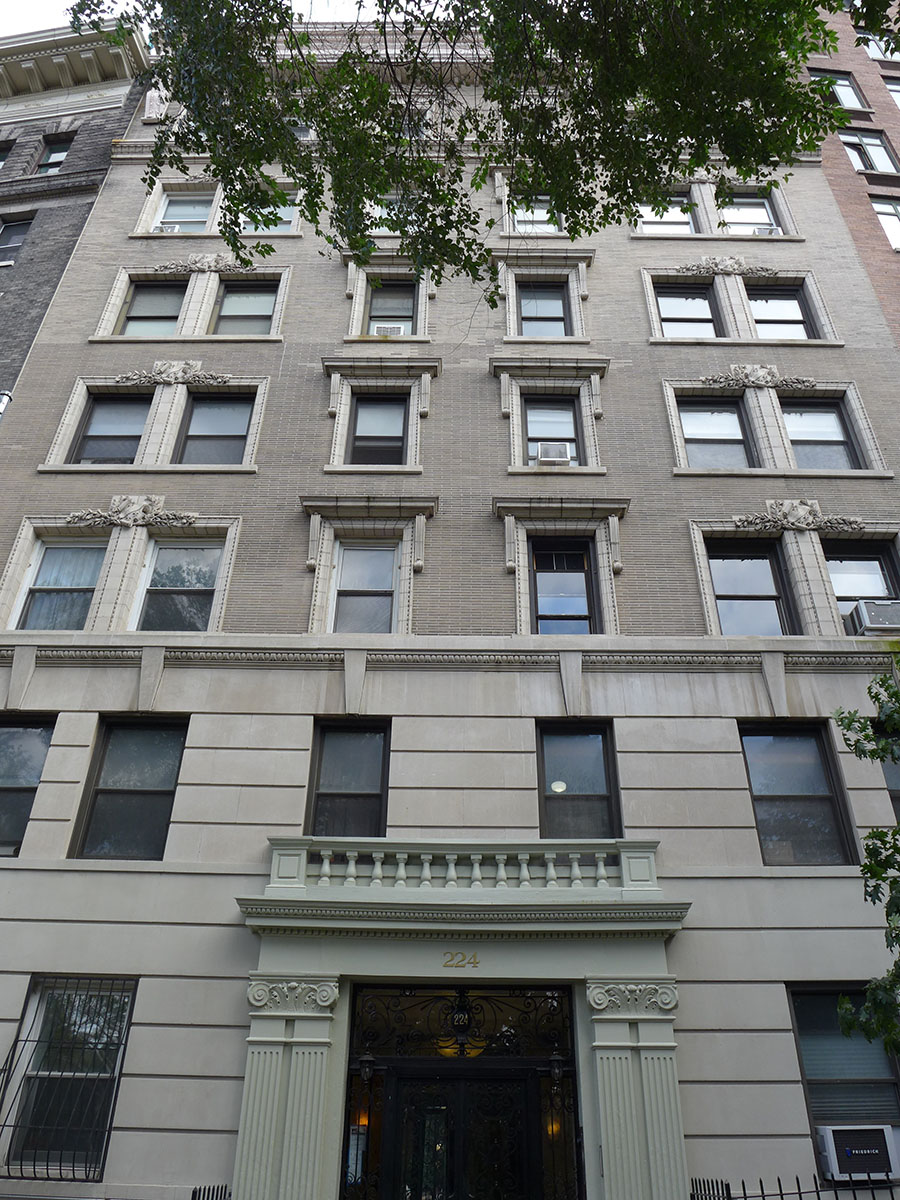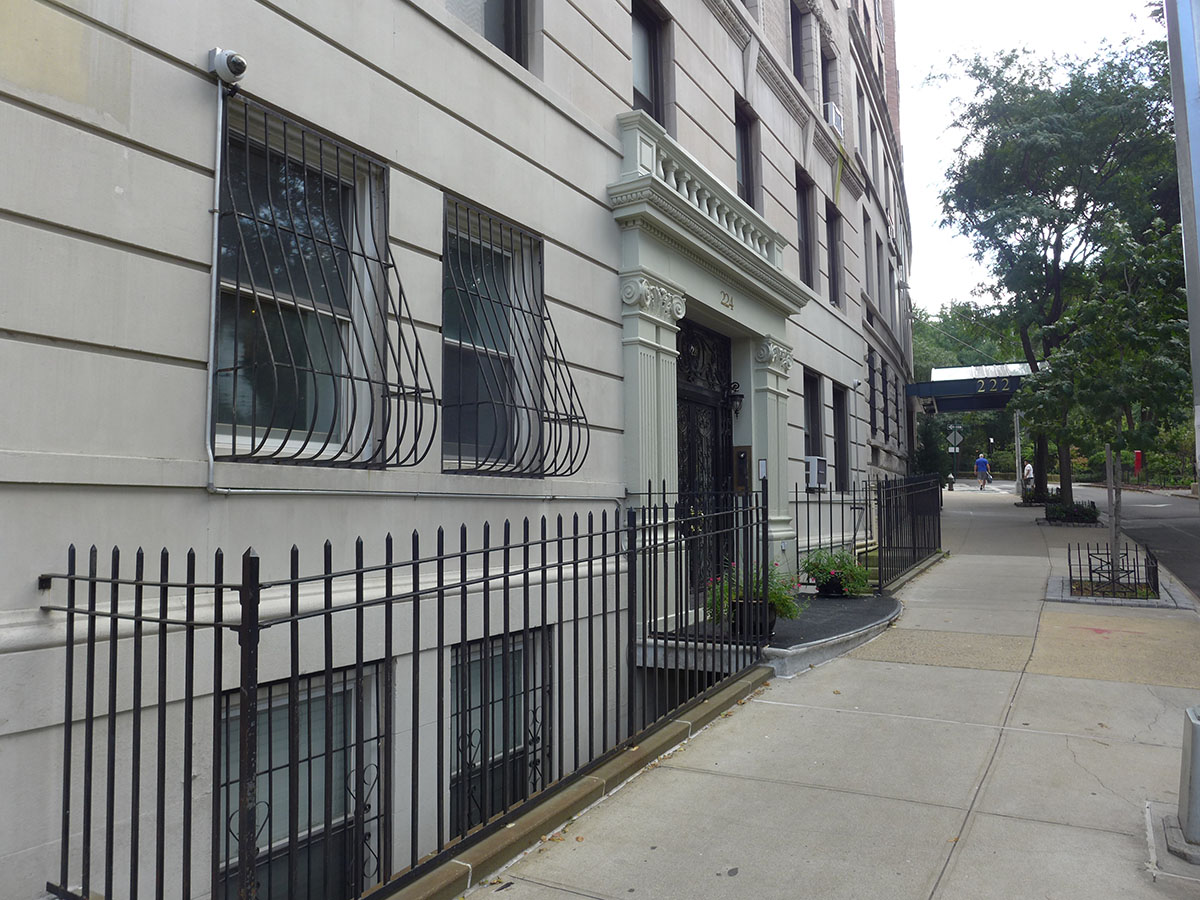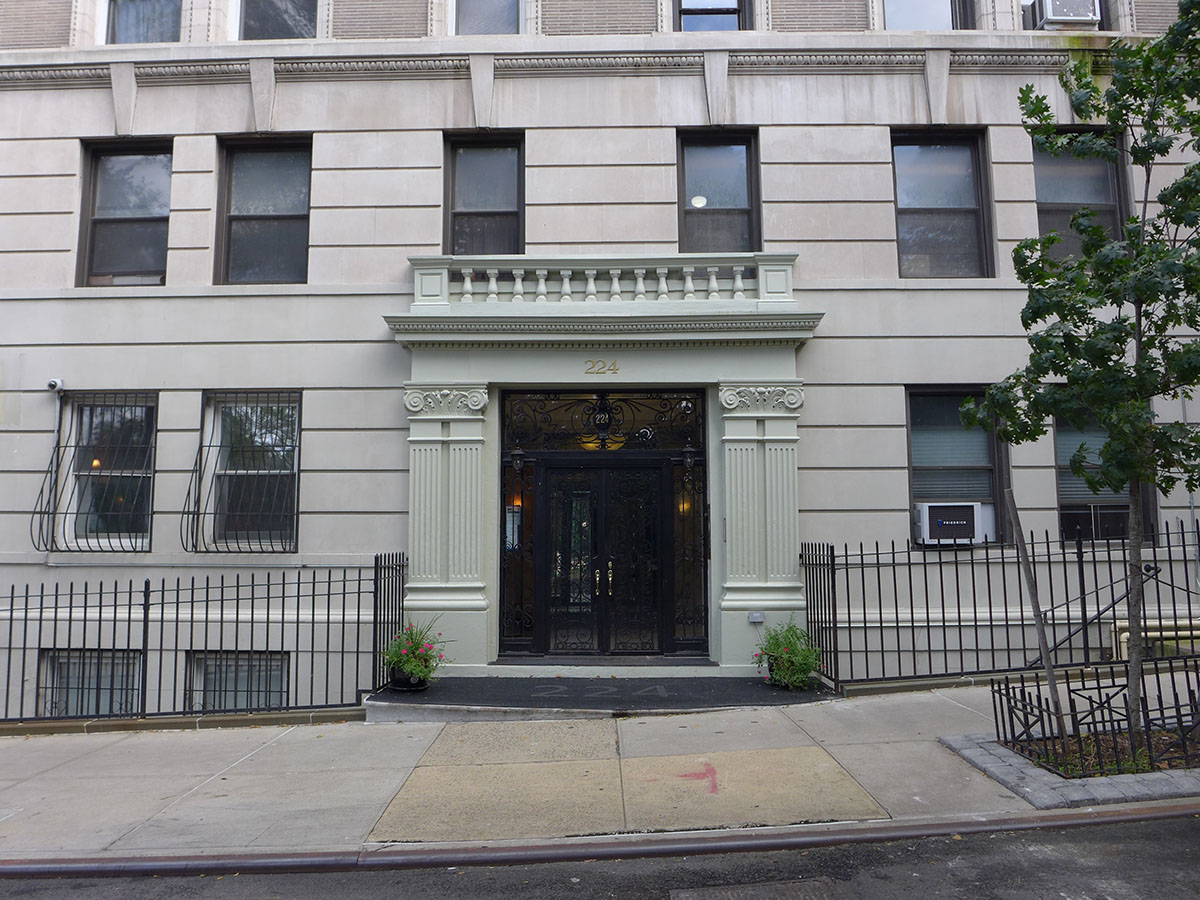223-224 Riverside Drive
The Estling
223-224 Riverside Drive
NB Number: NB 973-1898
Type: Apartment Building
Architect: John Wooley
Developer/Owner/Builder: Peter Talbot
NYC Landmarks Designation: Historic District
Landmark Designation Report: Riverside Drive- West End Historic District
National Register Designation: N/A
Primary Style: Neo-Renaissance
Primary Facade: Buff brick, Limestone, and Terra Cotta
Stories: 7
Window Type/Material: One-over-one/Wood (See structure)
Structure: This seven story apartment building extends approximately fifty feet along the east side of Riverside Drive in the middle of the block between West 94th Street and West 95th Street. The building is faced in narrow gauge buff colored brick laid in common bond with limestone and terra cotta trim. In plan, the building has shallow light courts opening to the south and the north. The facade is constructed with a slight curve to conform to the line of the drive. This building is lined at the sidewalk level with an areaway enclosed by a wrought iron fence.
Riverside Drive Facade: This facade is divided horizontally into a two story base, a four story midsection, and a one story top. The entrance, located in the center of the rusticated limestone base, has paired wood and glass doors; the sidelights and transom are enhanced with wrought iron grilles. The number “11224” is cast in a wrought iron cartouche above the doors. The entrance is flanked by paired fluted stone pilasters supporting a dentilled cornice capped by a balustrade. The enframement is flanked by two window bays on each side. The original window type is one-over-one wood sash. The second story has six window openings capped by keystones supporting a beltcourse. Stories three through seven are faced in buff colored brick. The windows have terra cotta surrounds; the end bays are grouped into pairs and the two center bays are capped by projecting lintels supported by consoles. The sixth story is crowned by a projecting terra cotta cornice. The window openings of the seventh story are flanked by over scaled scrolled terra cotta brackets supporting a dentilled cornice sheathed in metal.
Historic District: Riverside Drive- West End HD
Alterations: Approximately seventy percent of the original windows survive, many with aluminum storm sash; the remainder have been replaced with one-over-one aluminum sash. The basement and first story have been painted off-white. The entrance is flanked by recent lanterns. The metal cornice has been painted gray.
History: The Estling was constructed in 1899-1901 for Peter Talbot according to the design of John Woolley, architect of the neighboring building at 227 Riverside Drive for which a similar narrow gauge brick was used. It was built on two unoccupied lots. Selected Reference: George Bromley, Atlas of the City of New York, Borouqh.of Manhattan (Philadelphia, 1899), vol. 3 plate 11.



