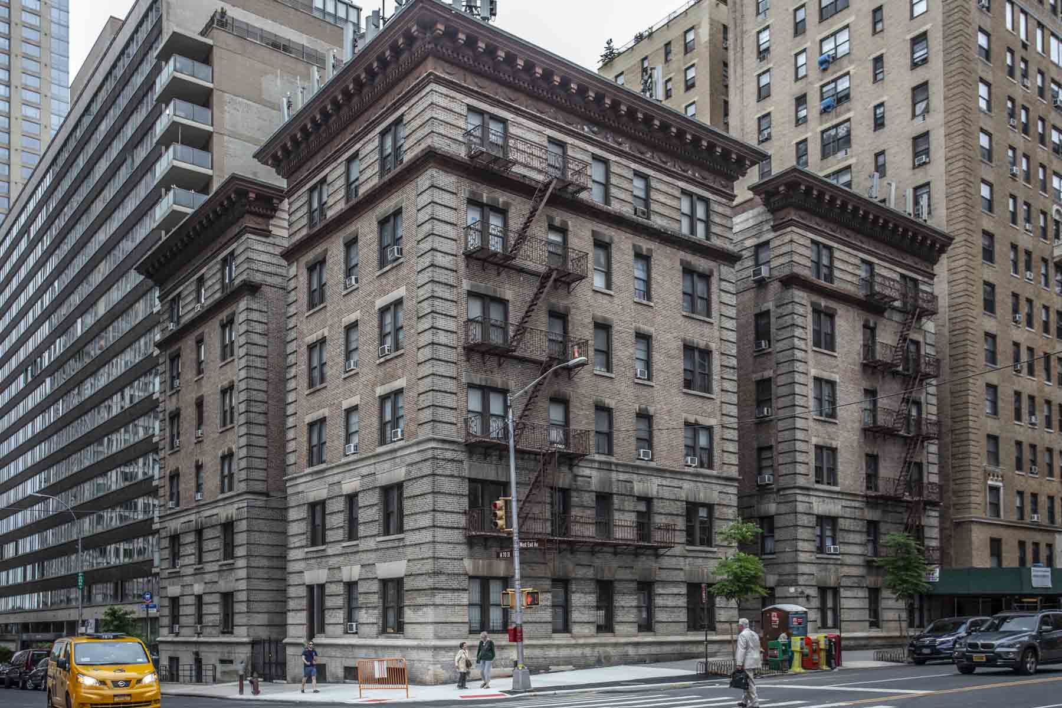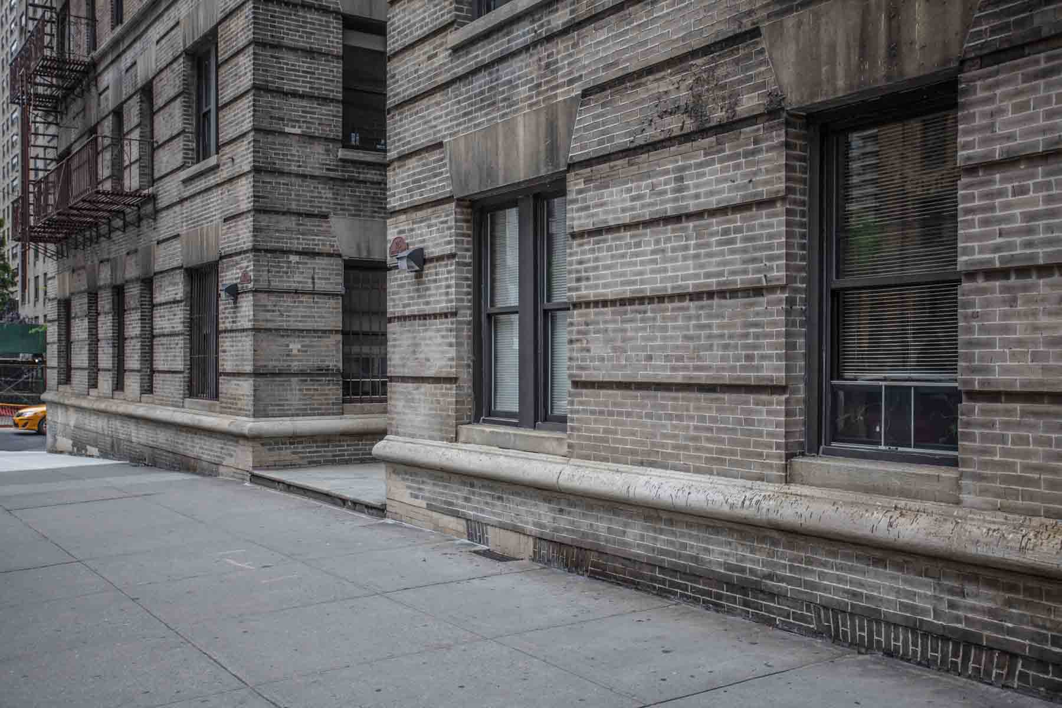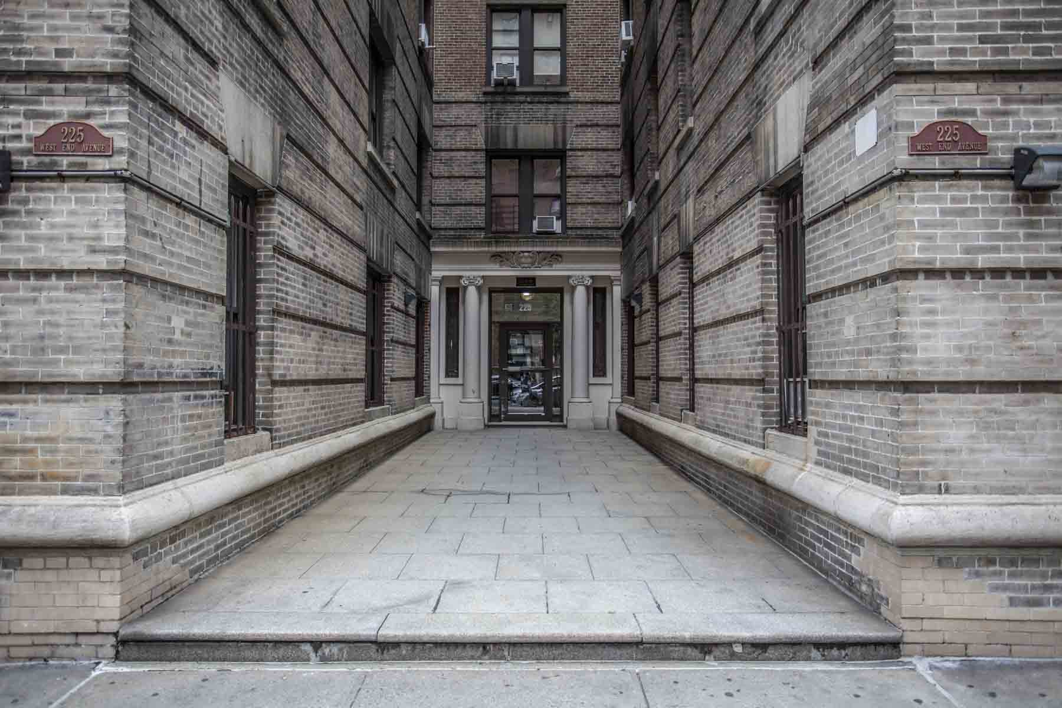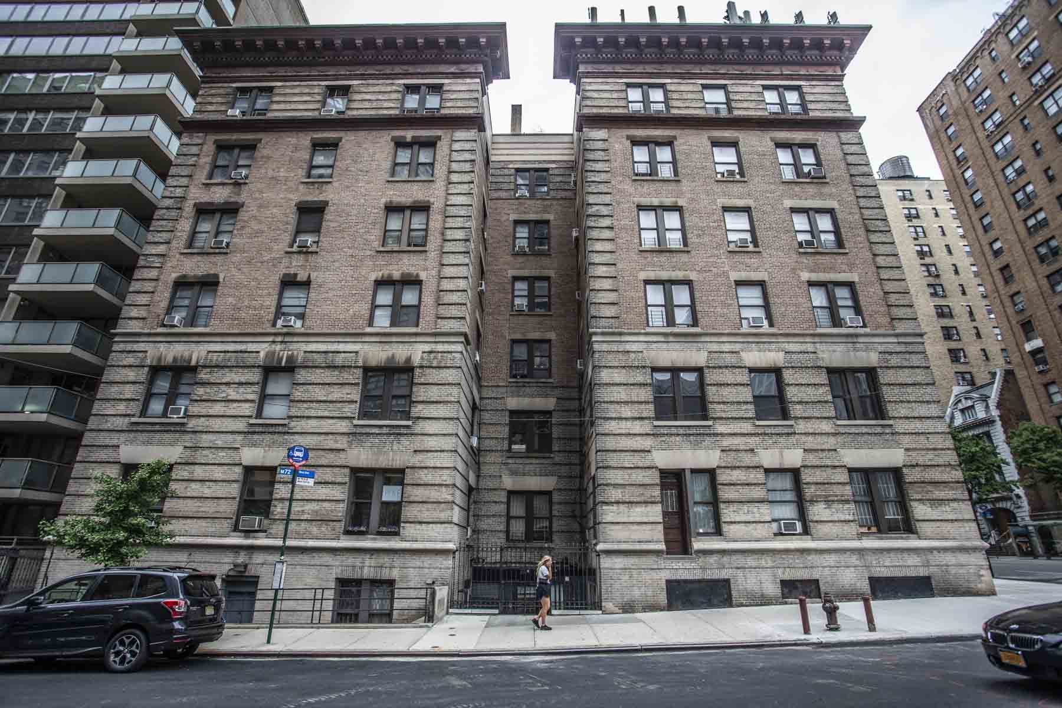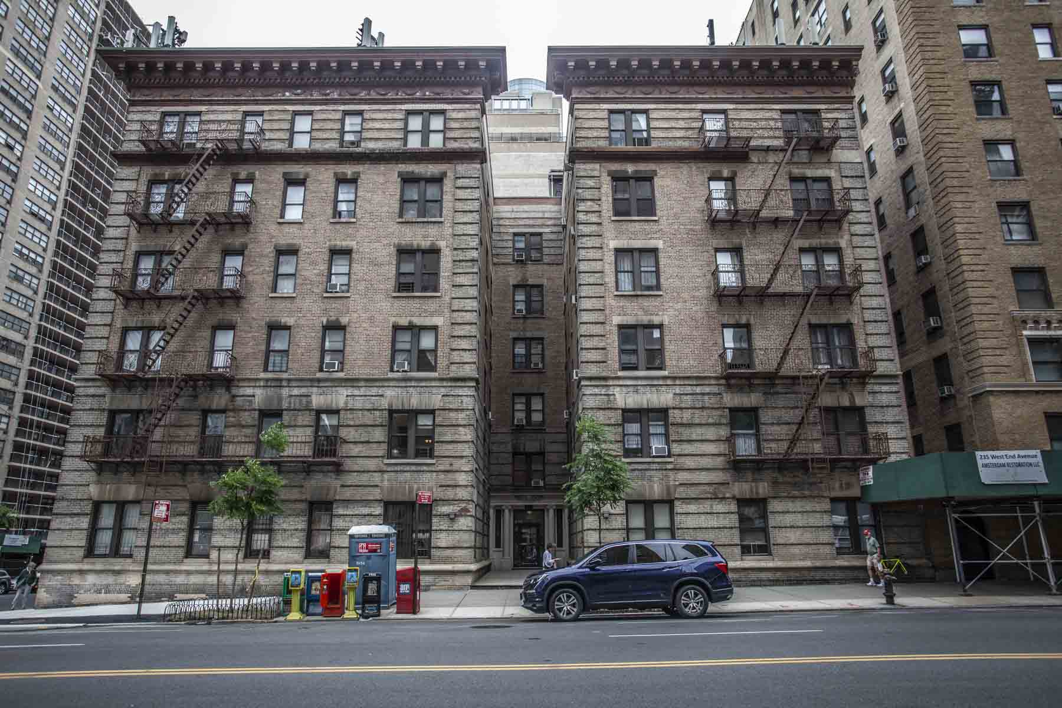225 West End Avenue (The Collinson)
221 West End Avenue, 223 West End Avenue, 225 West End Avenue, 227 West End Avenue; 301 West 70th Street, 303 West 70th StreetDate: 1903
NB Number: NB 535-1903
Type: Apartment Building
Architect: Birkmire, William H.
Developer/Owner/Builder: Collins Building & Construction Company
NYC Landmarks Designation: Historic District
Landmark Designation Report: Addendum to the West End-Collegiate Historic District Extension Designation Report
National Register Designation: N/A
Primary Style: Renaissance Revival
Primary Facade: Brick and Limestone
Stories: 6 and basment
Historic District: West End-Collegiate HD Extension
Decorative Metal Work: Possibly historic security grilles at tall, slender window openings flanking main entry; fire escapes with decorative rails.
Significant Architectural Features: Tripartite vertical configuration; rusticated brick at base and capital; molded limestone water table at base; brick quoins at shaft; flush, splayed limestone lintels throughout; molded cornice above shaft and modillioned cornice with garland frieze at roofline; masonry main entry portico featuring large engaged columns and pilasters supporting a molded entablature with cartouche.
Alterations: Part of molded cornice above shaft missing at northern portion of facade; replaced brick where structural lintels replaced at sixth story; main entry portico painted; replaced sashes (historic configuration not determined); replaced transom and sidelights at main entry; light and conduit at entry to courtyard at first story; lights within courtyard; cellular antennas above roofline; some replaced brick at ground; small signs at entrance to courtyard.
Building Notes: Possibly historic single-sash wood windows at tall, slender window openings flanking main entry.
Site Features: Slender courtyards at primary (east) and south facades (granite paved and raised one masonry step above grade at West End Avenue); small in-ground vents along primary (east) facade.
East Facade: Designed (historic, repointed)
Door(s): Replaced primary door
Windows: Replaced
Security Grilles: Mixed (upper stories)
Cornice: Original
Sidewalk Material(s): Concrete
Curb Material(s): Granite
South Facade: Designed (historic) Significant Architectural Features: Similar to primary (east) facade; basement level partially exposed at streetwall, exposed within courtyard
Alterations: Repointed; stoop removed at first-story entry to east of courtyard, metal plate at former threshold; replaced sashes (historic configuration not determined); basement windows filled in to east of courtyard opening; some replacement brick where structural lintels replaced; new door and window openings, metal facing, conduit, and roll-down gate at southern-facing wall within below-grade areaway at center of facade; elongated through-wall vents at east and west walls at below-grade areaway at center of facade; light and conduit at basement entry to west of courtyard; cellular antennas above roofline (east of courtyard opening).
Site Features: Metal stairs with possibly historic handrails descend into below-grade areaway along western portion of facade and to below-grade areaway at center of facade.
East Facade: Designed (historic) (repointed)
Door(s): All doors replaced
Windows: Replaced
Areaway Wall/Fence Material(s): Metal pipe handrails at western portion of facade; possibly historic (but not original) fencing and gate at entry to courtyard
Areaway Paving Material(s): Concrete
Sidewalk Material(s): Concrete
Curb Material(s): Concrete and metal
North Facade: Partially designed (historic) (partially visible)
Facade Notes: Red brick; some light-colored brick wraps from primary (east) facade as quoining
West Facade: Partially designed (historic) (partially visible)
Facade Notes: Same as north facade

