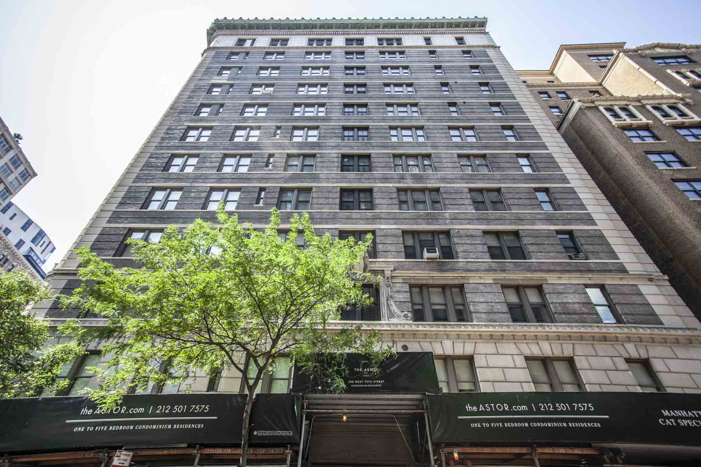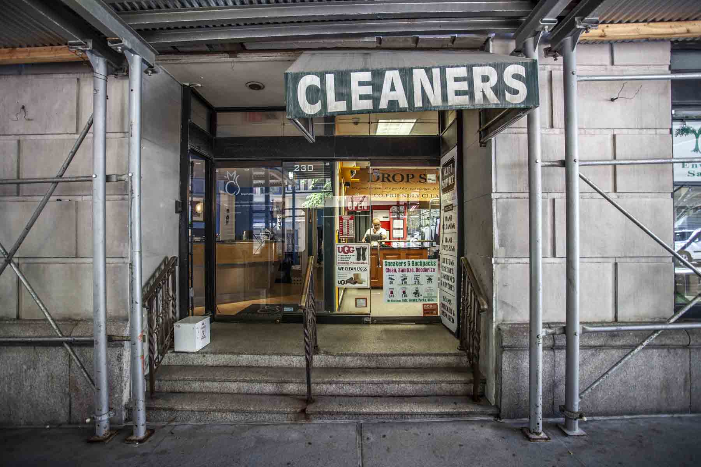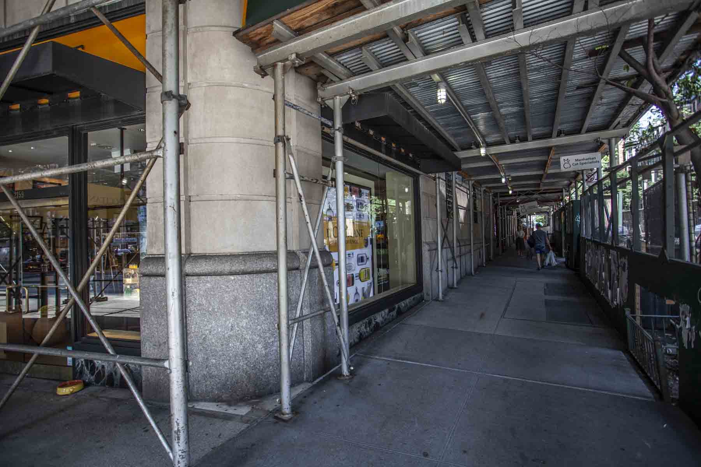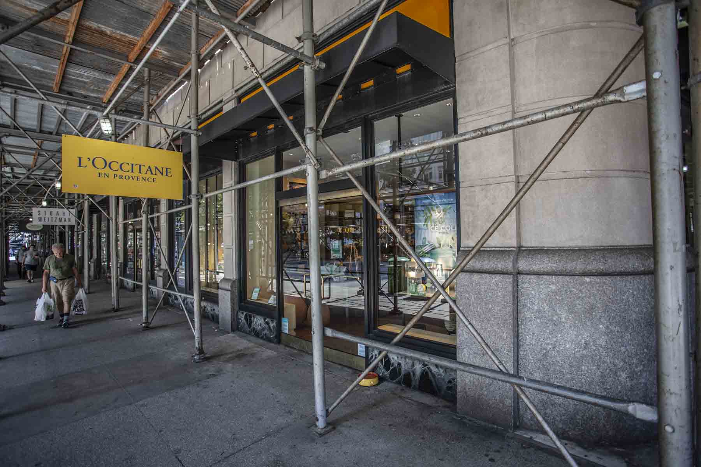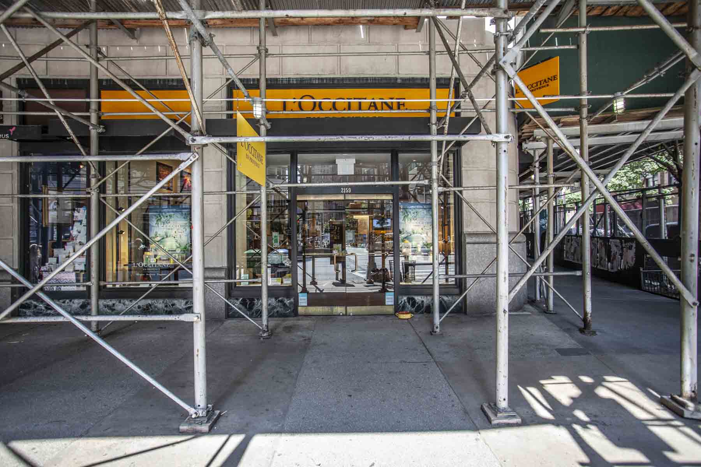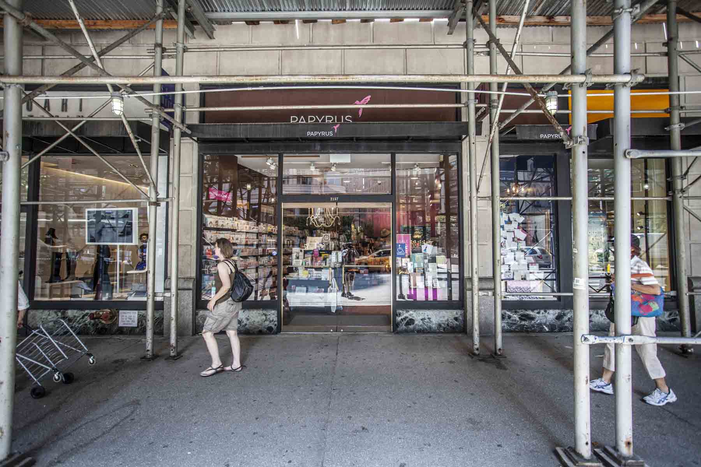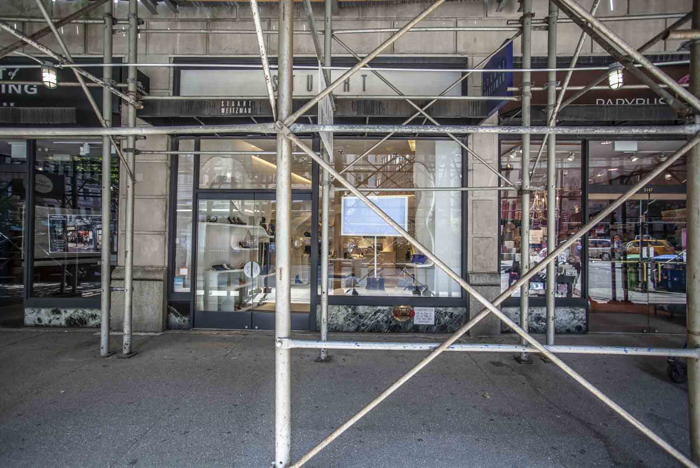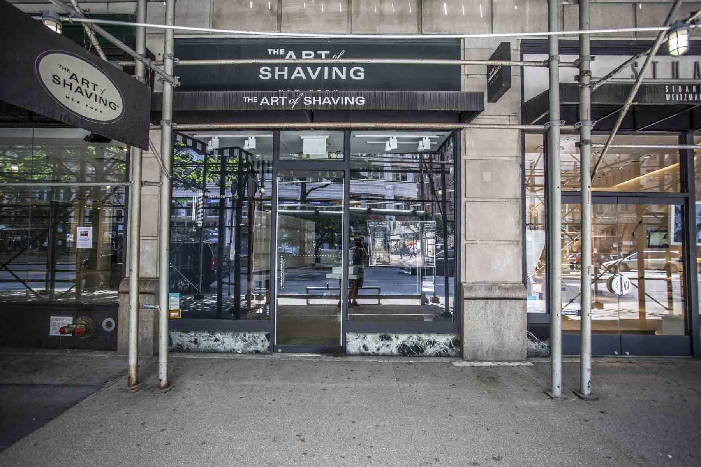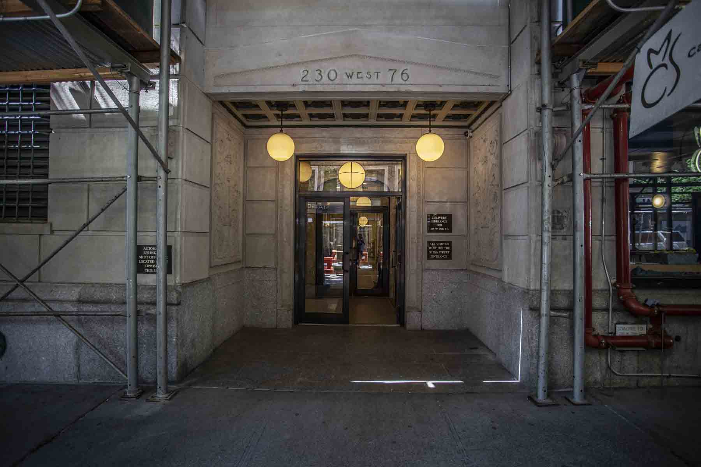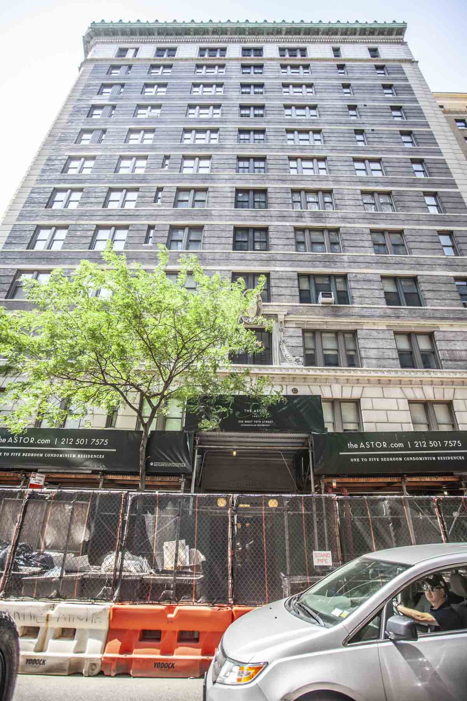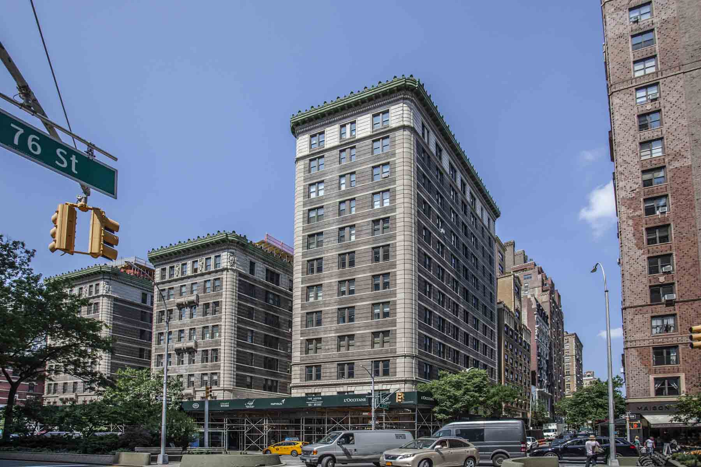230 West 76th Street (The Astor Apartments)
2151 Broadway, 2153 Broadway, 2155 Broadway, 2157 Broadway
230 West 76th Street (The Astor Apartments)
Date: 1913-14
NB Number: NB 244-1913 Type: Apartment Building with stores
Architect: Peabody, Nilson & Brown
Developer/Owner/Builder: William Waldorf Astor
NYC Landmarks Designation: Historic District
Landmark Designation Report: Addendum to the West End-Collegiate Historic District Extension Designation Report
National Register Designation: N/A
Primary Style: Renaissance Revival
Primary Facade: Brick and Stone
Stories: 12
Historic District: West End-Collegiate HD Extension
Significant Architectural Features: Rusticated brick; splayed lintels with keystone at rusticated stone base; projecting cornice with anthemions.
Alterations: Three security cameras with exposed conduit and fire alarm with exposed conduit at first story; two light fixtures by door; two through-window vents with historic grilles at first story; infill in transom above door; non-historic infill with awning and signage at corner storefront; non-historic infill and signage and one awning (“Cleaners”) at two western storefronts.
Building Notes: Similar in style and details as the original Astor Apartments building at 235 West 75th Street aka 2139-2149 Broadway. Entrance at 75th Street is the service/ delivery entrance; two-over-two double-hung sash in center bay may be historic; arched transom with historic grille above the door.
Site Features: Driveway with roll-down door at western lot line; granite steps with possibly historic metal railing at western storefront
Other Structures on Site: The Astor Apartments at 235 West 75th Street aka 2139-2149 Broadway (the buildings are joined by a one-story connector on Broadway that has two storefronts).
Notable History and Residents: By the 1970s, this apartment complex was a single-room occupancy hotel known as the West Side Towers. It was converted back to apartments under the name Astor Apartments in 1977.
References: Alan S. Oser, “About Real Estate: The Conversion of ‘an Incredible Chamber of Horrors,’“ New York Times, December 2, 1977, B7.
North Facade: Designed (historic)
Door(s): Replaced primary door
Windows: Mixed
Security Grilles: Historic (upper stories)
Storefront(s): Replaced
Cornice: Original
Sidewalk Material(s): Concrete
Curb Material(s): Granite
East Facade: Designed (historic) Facade Notes: Similar to 76th Street facade; two storefronts at one-story stone connector to the original Astor Apartments building; non-historic infill, awnings, signage and five projecting signs (“Coop,” “The Art of Shaving,” “Stuart Weitzman,” “Papyrus,” and “L’Occitane en Provence”) at storefronts; replacement sash; concrete sidewalk with granite curb.
West Facade: Not designed (historic) (partially visible). Facade Notes: Brick facade; replacement sash; alley
South Facade: Designed (historic) (partially visible). Facade Notes: Similar to 76th Street and Broadway facades; replacement sash

