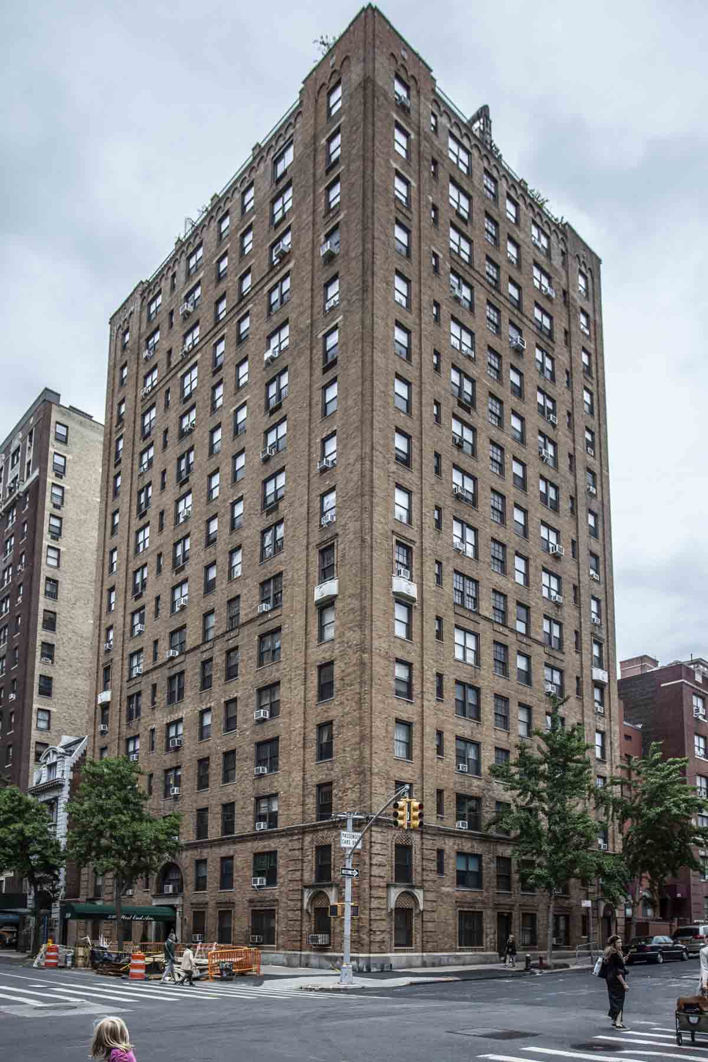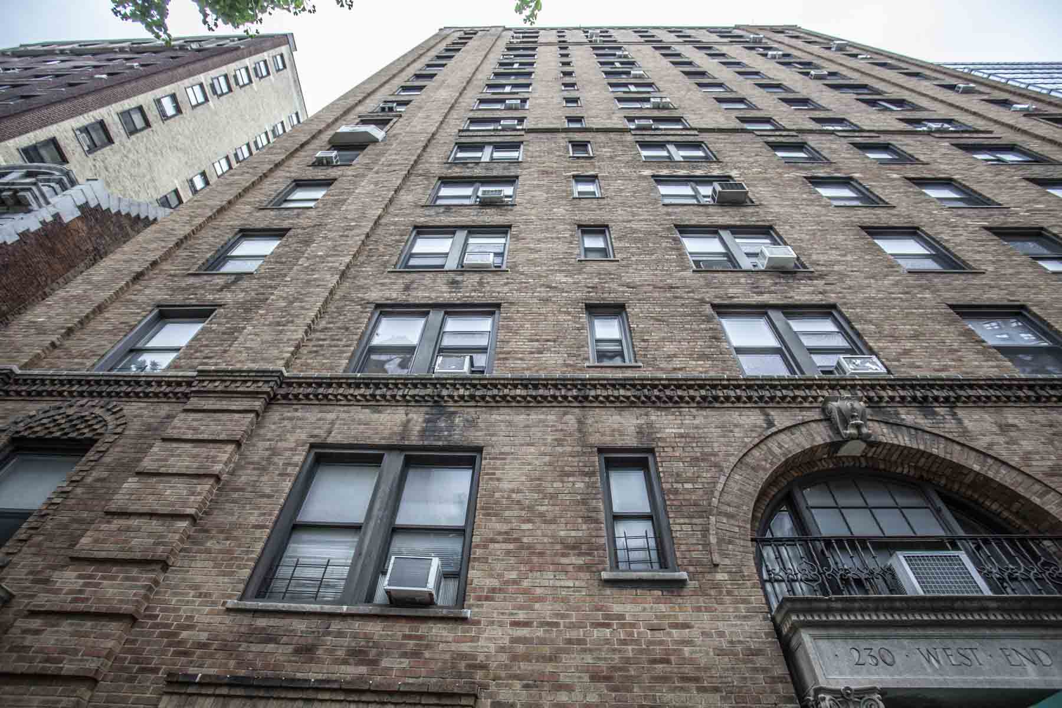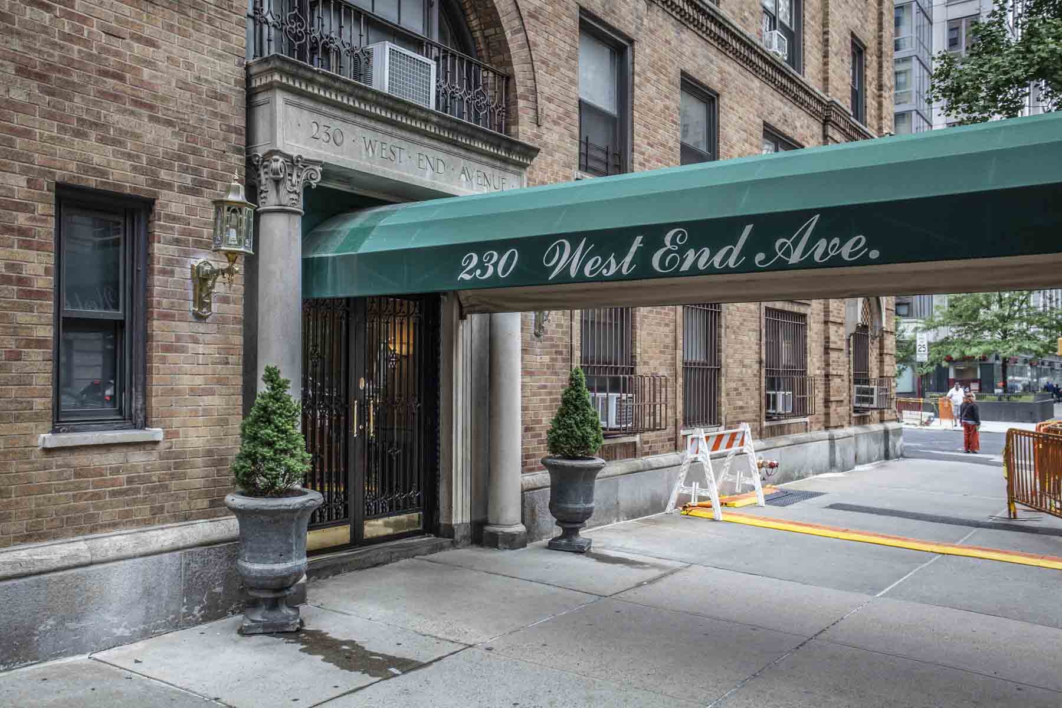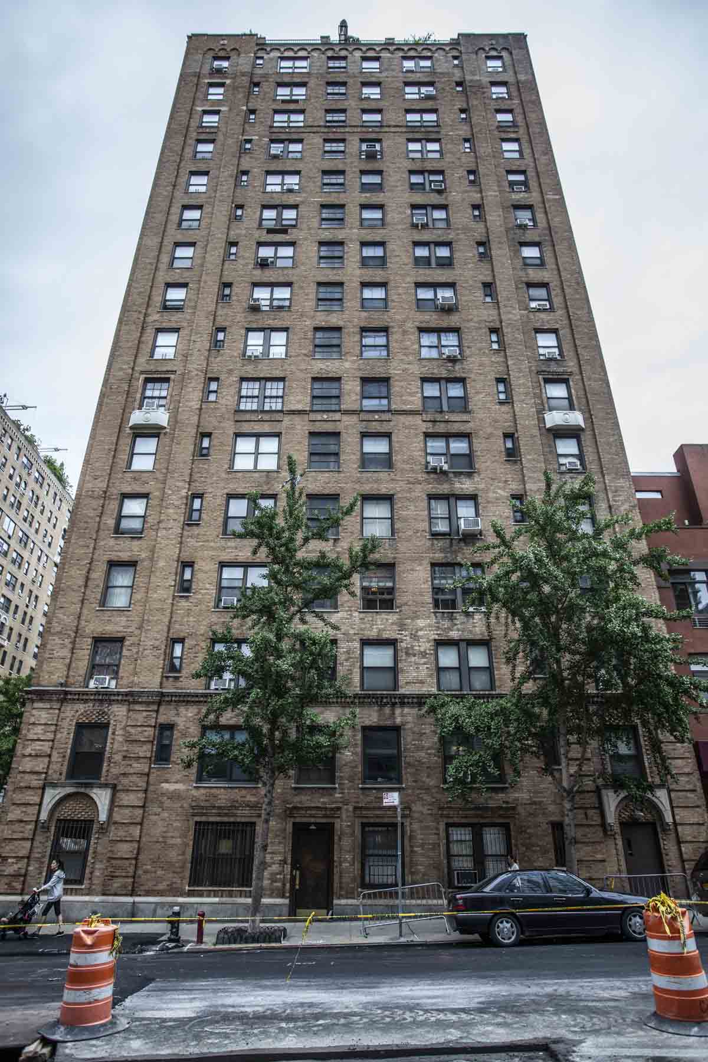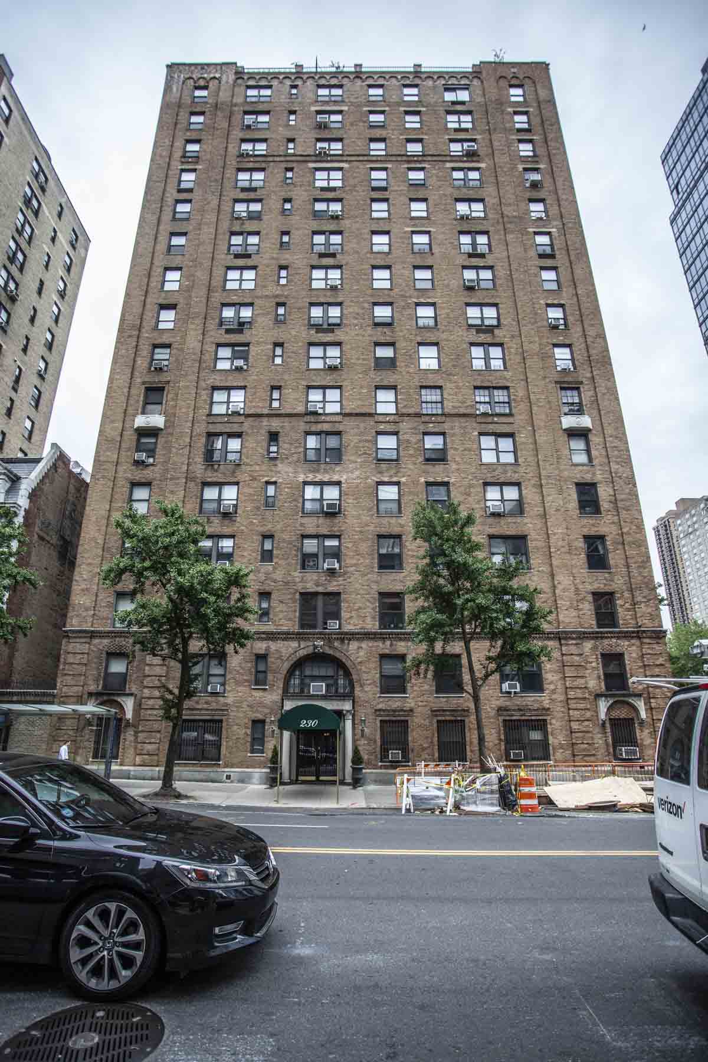230 West End Avenue
220 West End Avenue, 222 West End Avenue, 224 West End Avenue, 226 West End Avenue, 228 West End Avenue, 230 West End Avenue; 287 West 70th StreetDate: 1927
NB Number: NB 75-1927
Type: Apartment Building
Architect: Candela, Rosario
Developer/Owner/Builder: 230 West End Avenue Corporation (Ralph Ciluzzi, president)
NYC Landmarks Designation: Historic District
Landmark Designation Report: Addendum to the West End-Collegiate Historic District Extension Designation Report
National Register Designation: N/A
Primary Style: Romanesque Revival
Primary Facade: Brick, Limestone, Orange Brick, and variegated orange brick
Stories: 16 and penthouse
Historic District: West End-Collegiate HD Extension
Significant Architectural Features: Brick facade with brick detailing including continuous 16- story brick piers (rusticated at base), window surrounds at first-story window openings, relieving arch at large second-story opening, patterned brick at outer bays at first and second stories, corbelling above second story, and a blind arcade at parapet; simple limestone details including hooded lintels at outer bays at first story, three-sided balconettes at outer bays at seventh story, and main entry portico consisting of a molded entablature inscribed with “230 West End Avenue” and supported on Ionic column
Alterations: Repointing and/or replaced brick at 16th story (full length of facade); some replaced brick where structural lintels replaced; mostly replaced sashes (see “Building Notes”; six-oversix and eight-over-eight double-hung sashes present in c. 1939 tax photograph); one through wall vented opening at 16th story (second bay from southern end); non-original metal railing at parapet; awning at main entry projects onto sidewalk; security camera at southern end of facade at third story
Building Notes: Several smaller plots were combined for development of this apartment house, purchased by a real estate syndicate in 1925. The structure was built at a projected cost of $650,000 and was completed in the fall of 1927. The building was designed to accommodate 115 families, with apartments ranging in size from one to four rooms. Note that several historic eightover-eight and six-over-six double-hung sashes remain at both the primary (west) and south facades. The penthouse is not visible from West End Avenue. Possibly historic light fixtures at main entry. First story obscured by sidewalk shed at time of designation.
References: New York City Department of Buildings, New Building Application Dockets.
Site Features: Single granite step at main entry; one-story brick wall extends northwards from west facade at entrance to service alley, featuring round-arched opening containing non-historic metal door and non-historic metal parapet; in-ground vent towards southern end of facade
West Facade: Designed (historic)
Door(s): Replaced primary door
Windows: Mixed
Security Grilles: Not historic
Sidewalk Material(s): Concrete
Curb Material(s): Masonry
South Facade: Designed (historic)
Significant Architectural Features: Similar to primary (west) facade
Alterations: Repointing and/or replaced brick at 16th story (full length of facade); mostly replaced sashes (six-over-six and eight-over-eight double-hung sashes present in c. 1939 tax photograph); non-original metal railing at parapet; light fixtures at entries; security camera at western edge of facade at first story
Site Features: Single masonry steps at entries
Building Notes: Note that several historic eight-over-eight and six-over-six double-hung sashes remain at both the primary (west) and south facades. First story obscured by sidewalk shed at time of designation.
Door(s): Both doors replaced
Windows: Mixed
Security Grilles: Not historic
Sidewalk Material(s): Concrete
Curb Material(s): Concrete and metal
East Facade: Partially designed (historic) (partially visible)
Facade Notes: Darker brick at southern portion of facade, flanked by light-colored quoins; buff brick at remaining areas of facade; water tower visible above roofline
Alterations: Repointed; areas of patching
North Facade: Not designed (historic) (partially visible)
Facade Notes: Partially visible from West 71st Street and from West End Avenue; buff brick (where visible); some brick from primary (west) facade wraps slightly as quoining at western end of facade; penthouse and water tower partially visible above roofline; some possibly historic sixover-six double hung sashes visible
Alterations: Large areas of replaced brick

