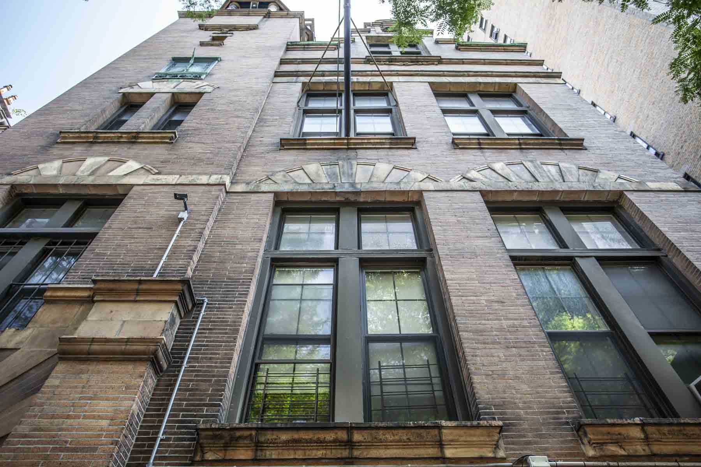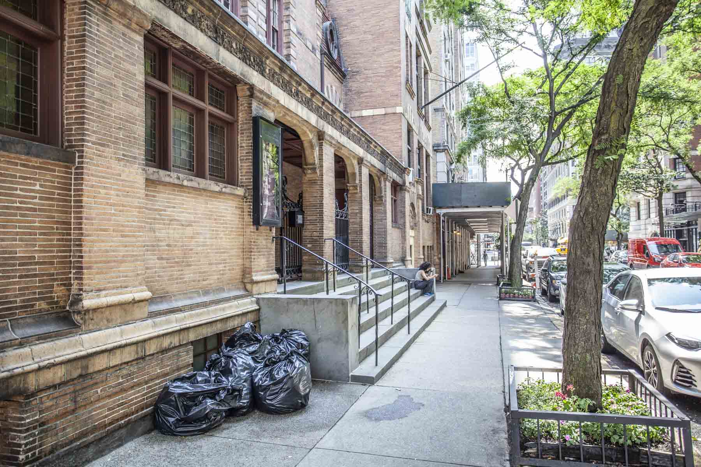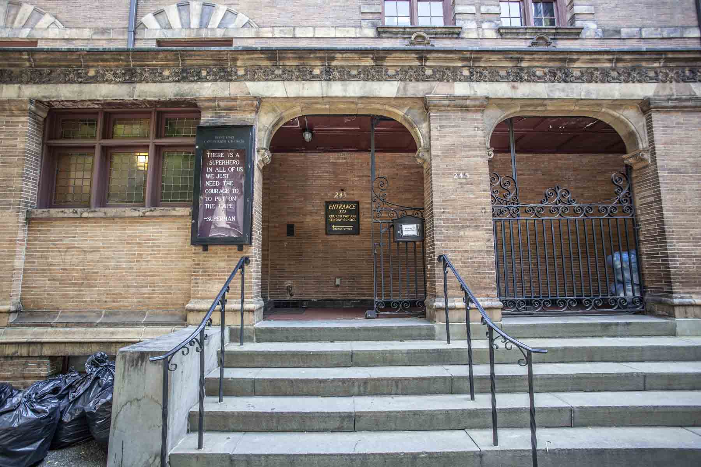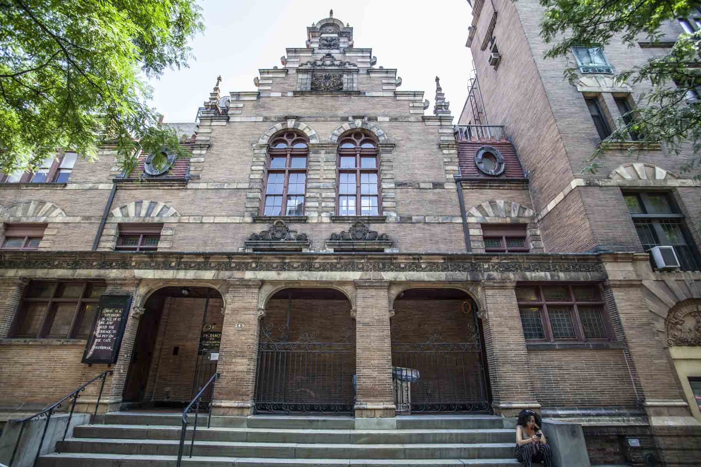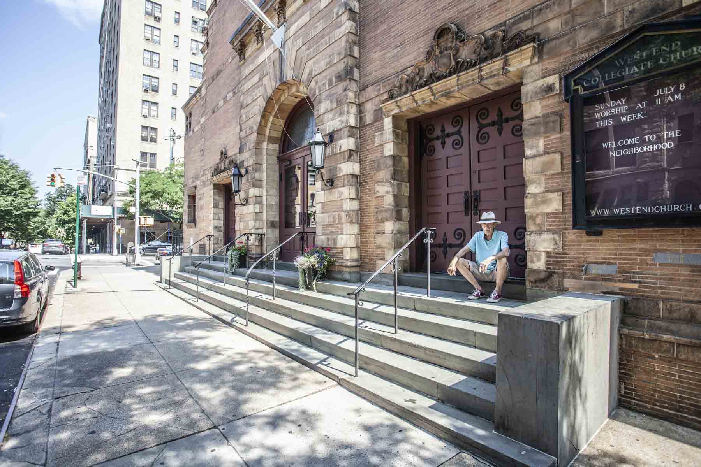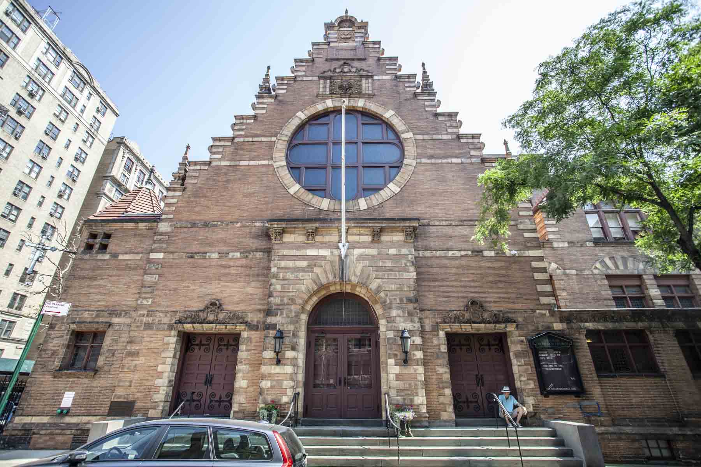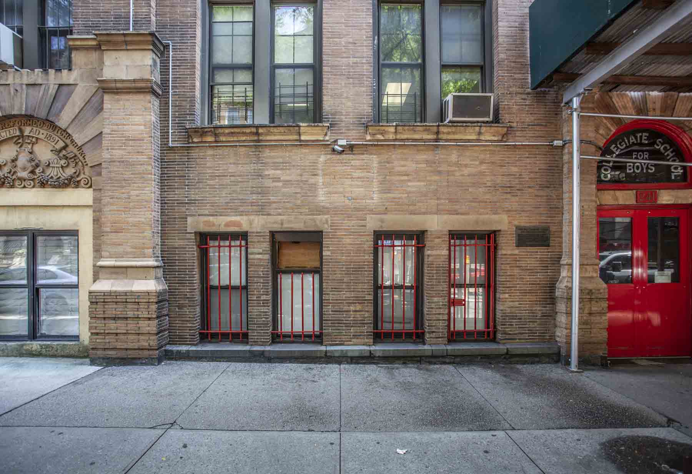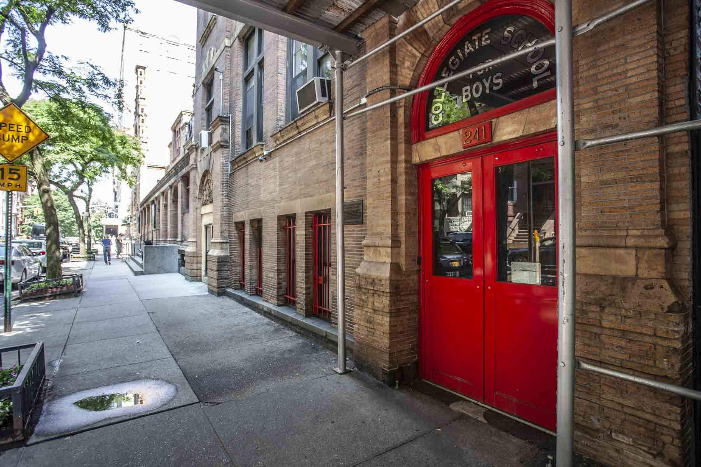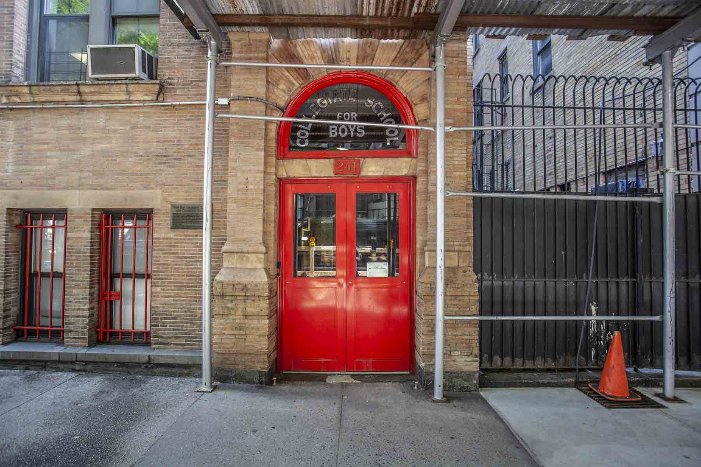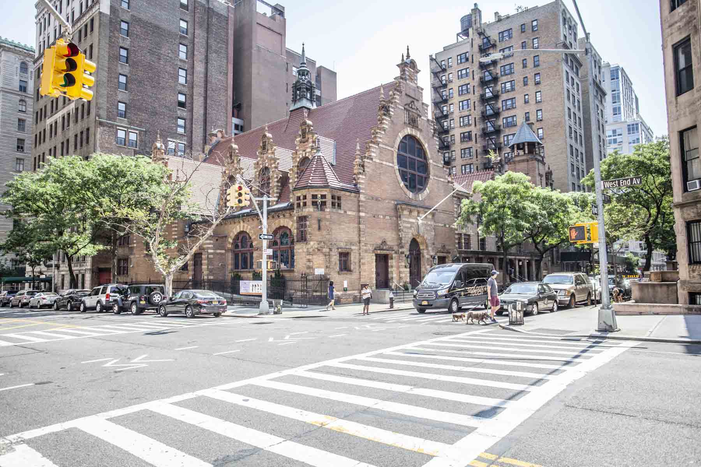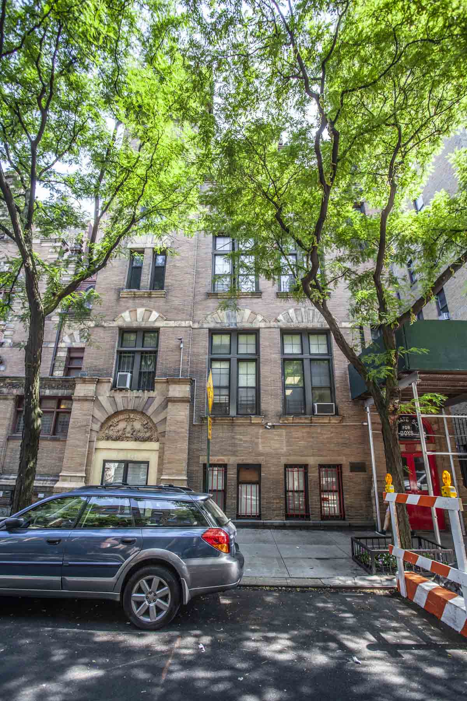241-273 West 77th Street (West End Collegiate Church and Collegiate School)
360 West End Avenue, 362 West End Avenue, 364 West End Avenue, 366 West End Avenue, 368 West End Avenue
241-273 West 77th Street (West End Collegiate Church and Collegiate School)
Date: 1891-92
NB Number: NB 942-1891
Type: Church and Religious
Architect: Gibson, Robert W.
Developer/Owner/Builder: Reformed Protestant Dutch Church
NYC Landmarks Designation: Historic District
Landmark Designation Report: Addendum to the West End-Collegiate Historic District Extension Designation Report
National Register Designation: N/A
Primary Style: Dutch Renaissance Revival and Flemish Renaissance Revival
Primary Facade: Brick, Stone, and Terra Cotta
Stories: 1
Historic District: West End-Collegiate HD Extension
Special Windows: Stained-glass rose window, leaded-glass transom and windows, arched transom above center entrance door.
Significant Architectural Features: Stepped gable decorative terra-cotta details and finials; large rose window; multi-color brick and stone details and banding; center door surround with bracketed cornice; outer door surrounds with triangular pediments; squat corner with octagonal roof at corner.
Alterations: Flagpole above entrance doors; display box to east of entrance doors; finials at roof removed.
Building Notes: Designated a New York City Individual Landmark on January 11, 1967 (LP0287). Two light fixtures by entrance and hanging cross at corner tower appear to be historic. (For more information, see LPC designation report for The West End Collegiate Church and Collegiate School).
Other Structures on Site: A chapel building and The Collegiate School (241 West 77th Street) are attached to each other and the eastern facade of the church on West 77th Street. All were built at the same time and designed by Gibson in the same style.
South Facade: Designed (historic)
Stoop: Replaced
Door(s): Original primary door
Windows: Original (upper stories); sealed (basement)
Roof: Original (pitched – clay tiles)
Notable Roof Features: Stepped gable roof with spire
Sidewalk Material(s): Concrete
Curb Material(s): Concrete
West Facade: Designed (historic)
Facade Notes: Similar to West 77th Street facade; three elaborate dormers and intersecting gable; arched leaded-glass and stained-glass windows; spire at roof ridge; historic door and windows at basement entrance with signage (“368 Church Office”), bluestone steps with metal tube railing, intercom with exposed conduit next to door and light fixture above door; historic windows with historic grilles at basement; historic first floor entrance doors; light fixture with exposed conduit at southern end of facade; finials removed from gable roof; non-historic stone and concrete ramp with metal railings in areaway; leaded-glass cross at southern corner may be historic; three non-historic display boxes on areaway fence; historic areaway fence and gate; concrete sidewalk and curb.
East Facade: Designed (historic) (partially visible)
Facade Notes: Brick facade; elaborate dormers, red clay tile gable roof.
North Facade: Partially designed (historic) (partially visible)
Facade Notes: Brick facade; angled apse with stained-glass windows and stepped gable; security camera and conduit at first story; non-historic metal fence at northern lot line.
Building Name: West End Collegiate Chapel
Stories: 3 and basement
Material(s): Brick, stone, terra cotta
Significant Architectural Features: Portico; multi-color brick and stone banding; stepped gable roof with finials.
Special Windows: Arched window openings; leaded-glass windows; two oval windows at roof.
Decorative Metal Work: Gates at portico.
Alterations: Bulkhead at roof and metal roof top railing at eastern end; light fixtures with exposed conduit at ceiling of portico; display box by portico.
Building Notes: Similar in design to church.
South Facade: Designed (historic)
Stoop: Replaced
Door(s): Historic doors with leaded-glass transoms at either end of portico
Windows: Original (upper stories); sealed (basement)
Roof Status: Original
Notable Roof Feature: Hipped dormer; stepped gable
Roof Material: Clay tiles
Cornice: Original
Sidewalk Material(s): Concrete
Curb Material(s): Concrete
West Facade: Designed (historic) (partially visible)
Facade Notes: Brick facade, red clay tile gable roof
East Facade: Designed (historic) (partially visible)
Facade Notes: Red clay tile gable roof
Building Name: The Collegiate School
Stories: 4
Material(s): Brick, stone, terra cotta
Significant Architectural Features: Decorative terra-cotta transom at westernmost bay; stepped gable with finials; square tower with octagonal roof above open roof deck.
Special Windows: Arched transom above door.
Alterations: Western door opening sealed with infill, non-historic paired windows with nonhistoric grilles; flagpole; two security cameras with exposed conduit at first and second stories; non-historic windows grilles at second story; two bull horns attached to tower roof.
Building Notes: Similar in design to church. Glass transom (“Collegiate School for Boys”) above entrance and terra-cotta transom (“Protestant Reformed Dutch Church erected AD 1891”) with shield and swags at first story westernmost bay.
South Facade: Designed (historic)
Door(s): Replaced
Windows: Replaced (upper stories): replaced (basement)
Security Grilles: Non-historic (upper stories); mixed (basement)
Roof Status: Original
Notable Roof Features: Stepped gable; octagonal roof at tower
Roof Material(s): Asphalt shingles (gable); metal (tower)
Cornice: Original
Sidewalk Material(s): Concrete
Curb Material(s): Concrete
West Facade: Designed (historic) (partially visible)
Facade Notes: Brick facade, replacement sash, ladder to roof
East Facade: Not designed (altered) (partially visible)
Facade Notes: Parged brick facade, replacement sash
North Facade: Designed (historic) (partially visible)
Facade Notes: Brick facade, gable roof with dormer, fire escape

