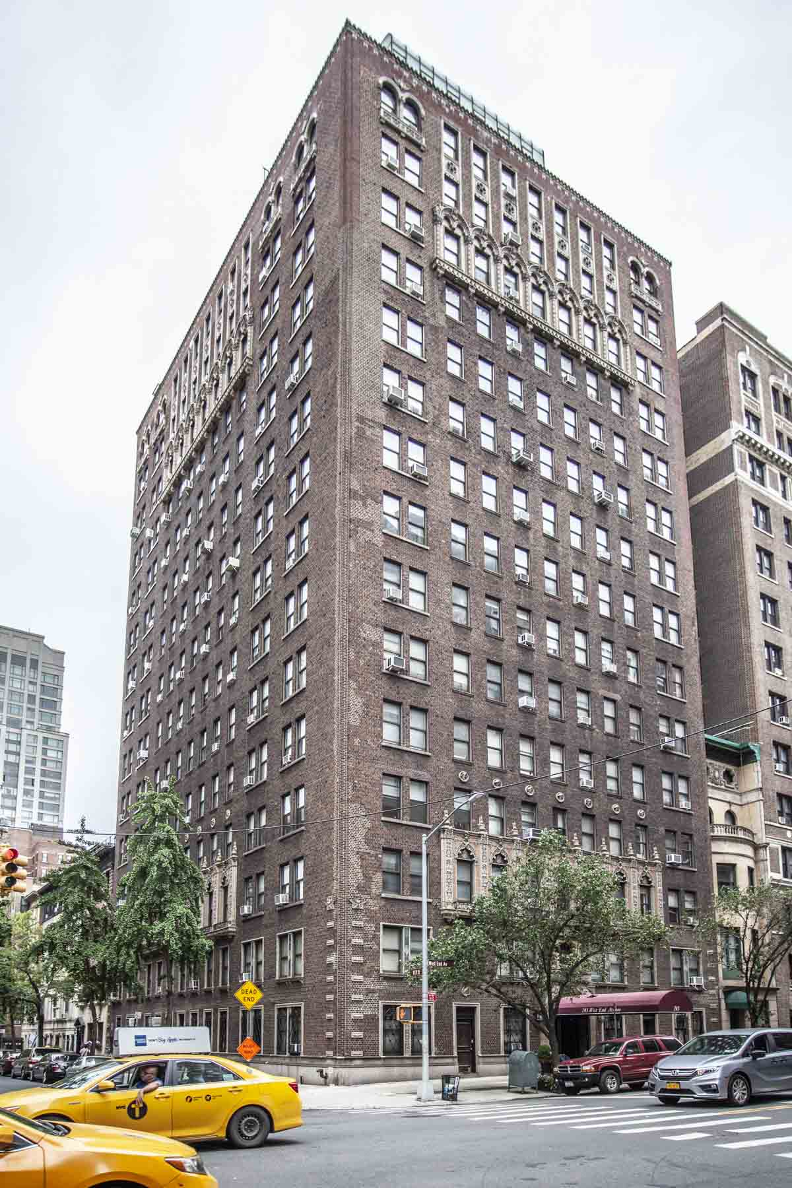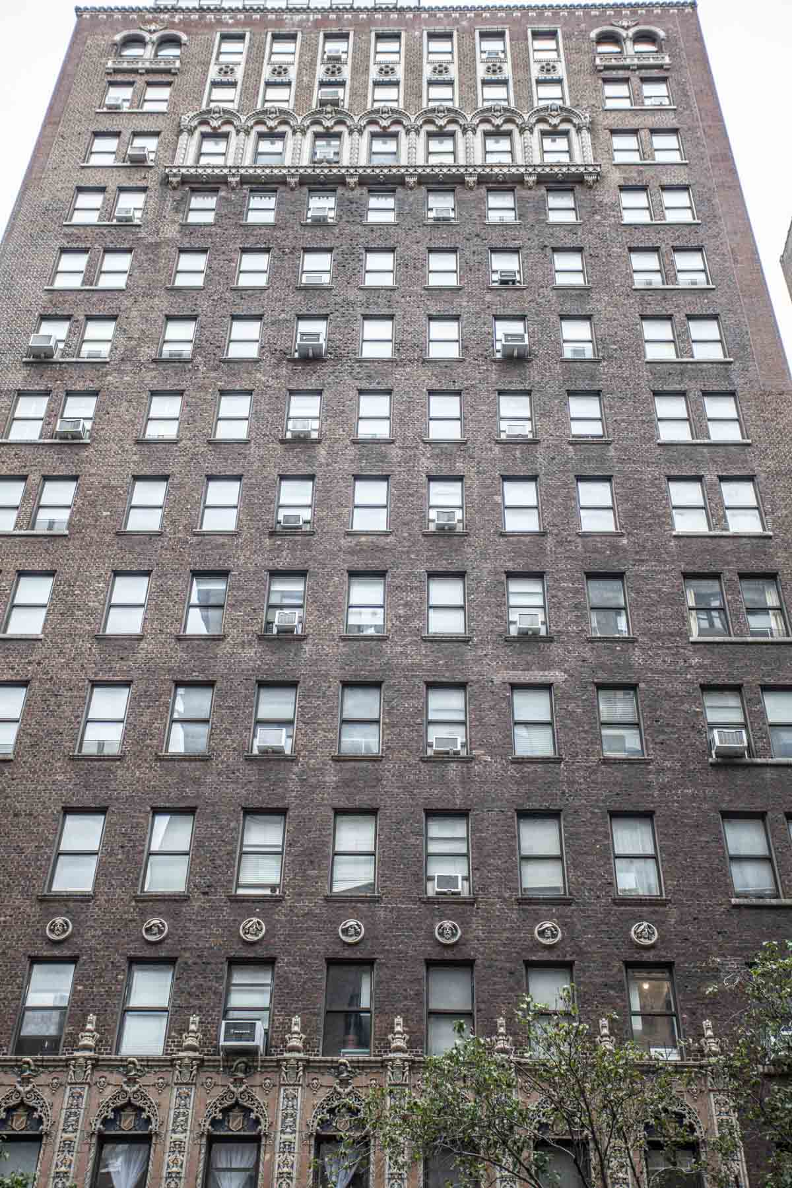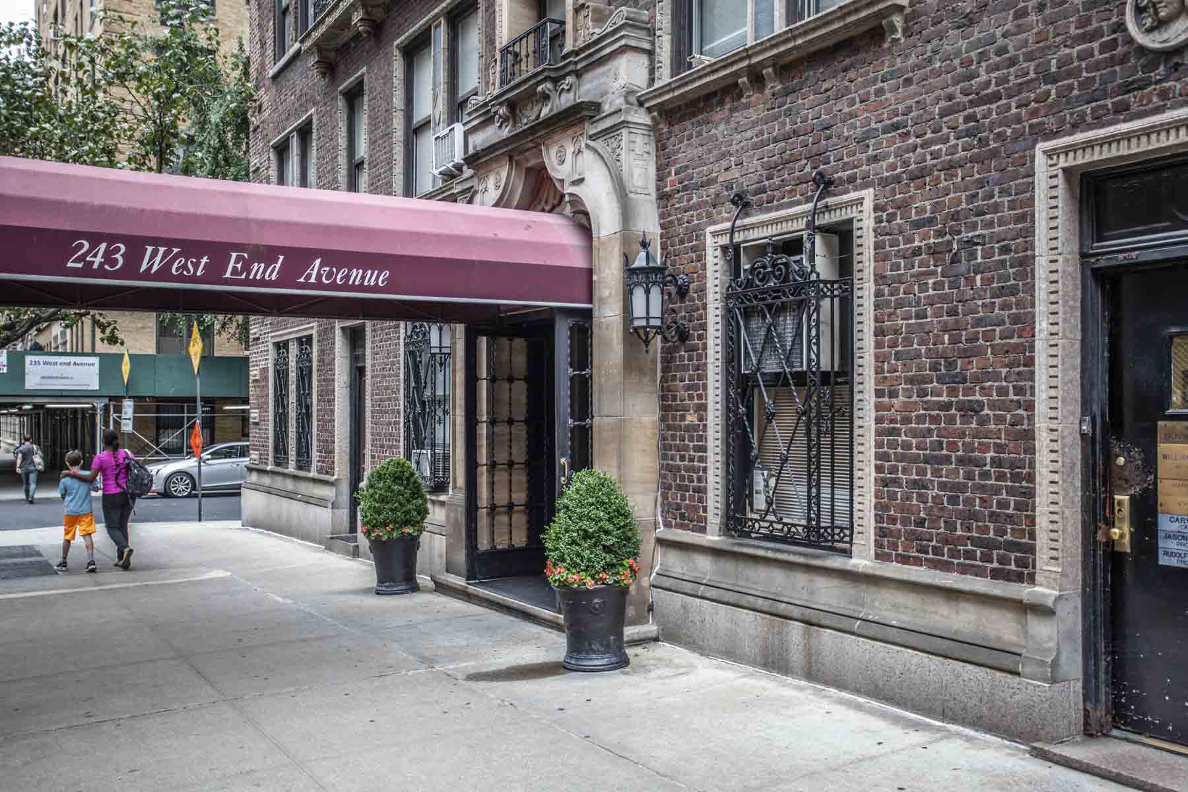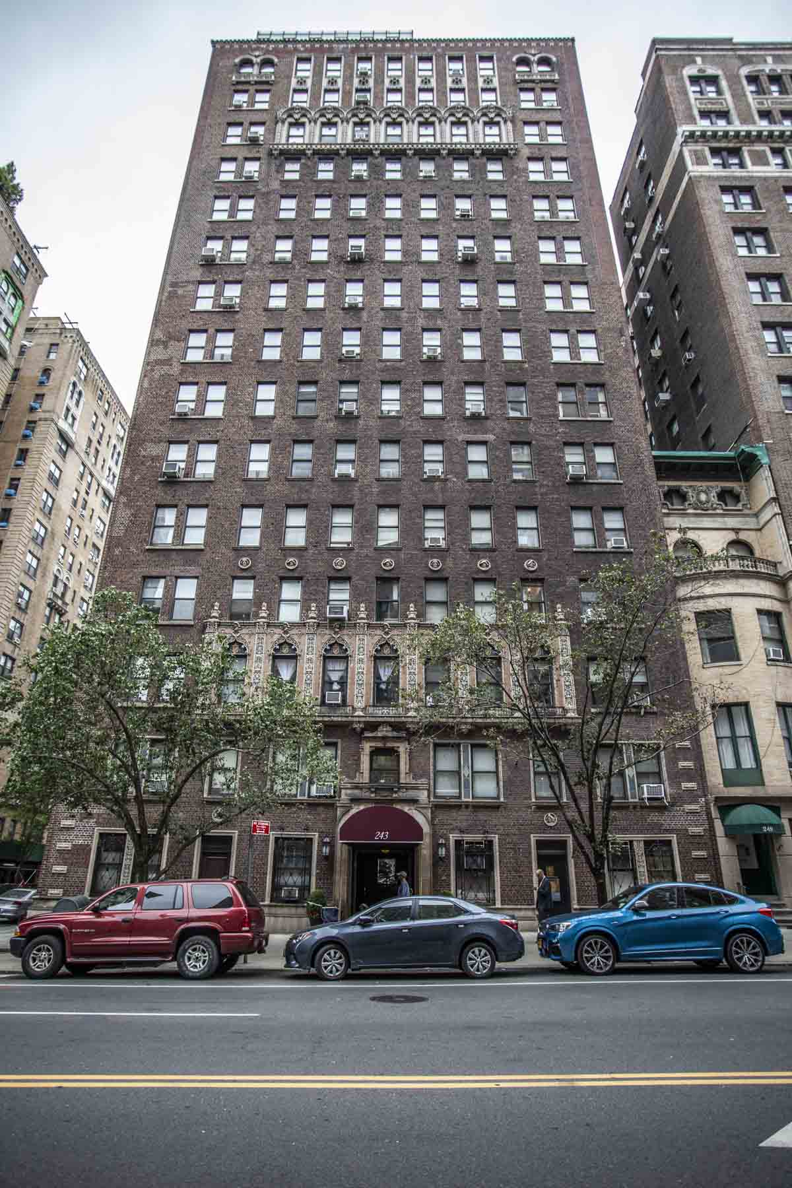243 West End Avenue (Hotel Cardinal, later the Coliseum Plaza)
241 West End Avenue, 245 West End Avenue, 247 West End Avenue; 301 West 71st Street, 303 West 71st StreetDate: 1925
NB Number: NB 624-1924
Type: Apartment Building
Architect: Roth, Emery
Developer/Owner/Builder: 243 Corporation (William Guthman, president)
NYC Landmarks Designation: Historic District
Landmark Designation Report: Addendum to the West End-Collegiate Historic District Extension Designation Report
National Register Designation: N/A
Primary Style: Renaissance Revival with Spanish Colonial Revival elements
Primary Facade: Brick, burned red brick, Granite, Masonry, polychrome terra cotta, Red Brick, and Terra Cotta
Stories: 15 and penthouse
Historic District: West End-Collegiate HD Extension
Special Windows: Paired round-arched window openings at outer bays at 15th story (replaced arched upper sashes).
Significant Architectural Features: Primarily burned red brick with terra-cotta and masonry details including rectangular blocks at outer edges of first and second stories, molded window and door surrounds at first, second, 14th and 15th stories (with decorative polychrome terra-cotta pilasters between paired openings at first story), molded sills on small brackets at second story, and round-arched lintels with small corbels and slightly projecting balconettes at outer bays at 15th story; continuous, elaborate polychrome terra-cotta enframements at the central bays of the third and 13th stories, featuring pilasters, figures, helmets, finials, shields, bracketed balconettes, and other motifs; polychrome terra-cotta panels with floral details between 14th- and 15th-story window openings; heads set into roundels between first and second stories and fourth and fifth stories; winged figures at outer edges between second and third stories and at 15th story; ogeearched main entry surround featuring ogee-shaped spandrel panel with stylized details; granite base trim capped by molded masonry water table.
Alterations: Original cornice apparently replaced by cresting and inset square blocks (after c. 1980s tax photograph); replaced brick at northern edge of facade above ninth story; patches of repointing throughout, particularly at outer edges of elevation and at upper stories; replaced sashes, except where noted (see “Building Notes”; six-over-six double-hung sashes present in c. 1939 tax photograph); glass enclosure at West End Avenue (east) facade of penthouse unit, visible from street; awning at main entry, projects onto sidewalk; light fixtures at main entry; intercom at southern secondary entry; small doorbell at northern secondary entry.
Building Notes: Known as “The Cardinal” at the time of its construction, 243 West End Avenue was an apartment hotel marketed as “complete one-room apartments” providing “the comfort of a spacious apartment in a single room, foyer, serving pantry and bath.” Advertisements noted the units as “perfect one-room homes.” Some two-room suites were also available. Matching terracotta ornament can be seen at 52 Riverside Drive, designed by Deutsch & Schneider. Though altered, some possibly historic sashes remain at the first story, north of the main entry. Possibly historic or original paneled wood transoms and molded frames at secondary entries.
References: Display Advertisement 5, New York Times, September 27, 1927, 5; Display Advertisement 22, New York Times, December 20, 1926, 25; Display Advertisement 25, New York Times, June 28, 1925, RE12.
Site Features: Low granite steps at main entry and at secondary entries
Notable History and Residents: Frederick Benjamin Haviland, publisher of popular songs (e.g. original publisher of “The Sidewalks of New York” which became associated with New York Governor Alfred E. Smith during his 1928 presidential campaign) lived in an apartment here before his death in 1932. At the time of his death it was estimated that more than 10 million songs bearing the Haviland imprint had been sold in the United States.
References: “F.B. Haviland Dies; Music Publisher,” New York Times, March 31, 1932, 21.
East Facade: Designed (historic)
Door(s): Possibly historic primary door; possibly historic door at southern secondary entry;
replaced door at northern secondary entry
Windows: Mixed
Security Grilles: Historic (first story)
Cornice: Removed
Sidewalk Material(s): Concrete
Curb Material(s): Granite
South Facade: Designed (historic)
Special Windows: Paired round-arched window openings at outer bays at 15th story (replaced arched upper sashes).
Significant Architectural Features: Similar to primary (east) facade
Decorative Metal Work: Probably historic or original balconette rails at third story; possibly original handrails at eastern stoop.
Alterations: Original cornice apparently replaced by cresting and parapet with inset square blocks (after c. 1980s tax photograph); replaced brick at western edge of facade above sixth story; patches of repointing throughout, particularly at outer edges of elevation and at upper stories; replaced sashes, except here noted (see “Building Notes”; six-over-six double-hung sashes present in c. 1939 tax photograph); light fixture at recessed, western secondary central entry; non-original handrails at western stoop; security camera and intercom at first story towards western end of facade; security grilles altered towards western side of facade at first story.
Building Notes: Five possibly historic or original six-over-one double-hung wood sashes at first story towards eastern end of facade. Possibly historic or original wood paneling, including transom, at eastern secondary entry and partially at western (partially altered with glass block).
Site Features: Partially recessed stoops at entrances at central bays; low granite threshold at westernmost secondary entry; in-ground vent and fixed support armature towards eastern end of facade.
Stoop(s): Altered (western central stoop); probably original (eastern central stoop, granite)
Door(s): Replaced
Windows: Mixed
Security Grilles: Historic (first story)
Cornice: Removed
Sidewalk Material(s): Concrete
Curb Material(s): Concrete and metal
North Facade: Not designed (historic) (partially visible)
Facade Notes: Red brick
Alterations: Large areas of repointing and replaced brick
West Facade: Not designed (historic)
Facade Notes: Red brick
Alterations: Replaced brick at southern edge of facade above sixth story; repointed Governor Alfred E. Smith during his 1928 presidential campaign) lived in an apartment here before his death in 1932. At the time of his death it was estimated that more than 10 million songs bearing the Haviland imprint had been sold in the United States.
References: “F.B. Haviland Dies; Music Publisher,” New York Times, March 31, 1932, 21.




