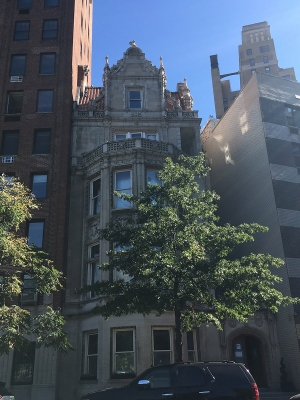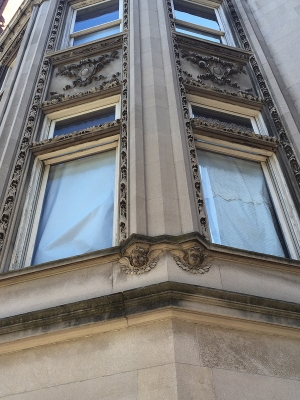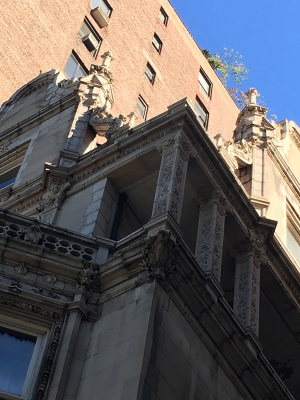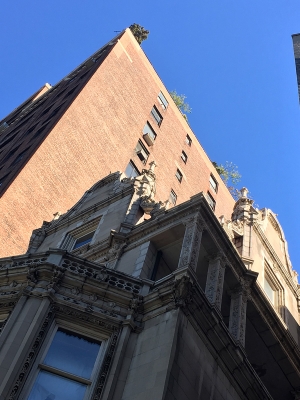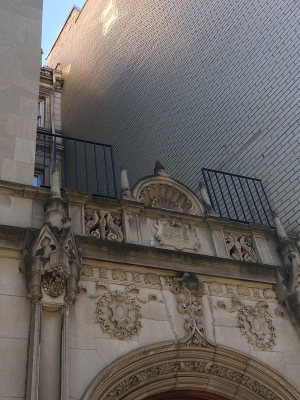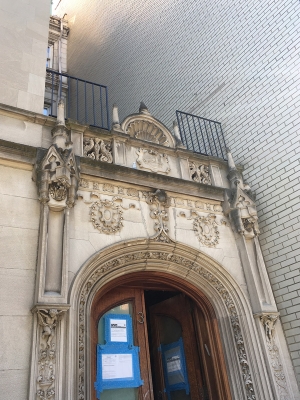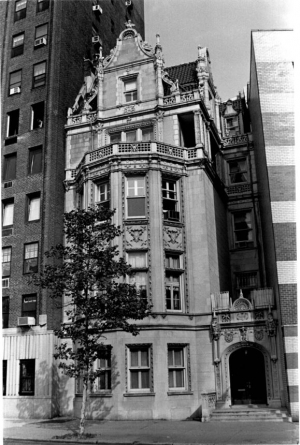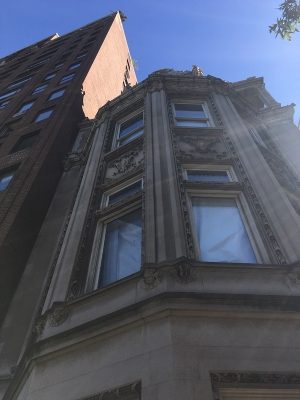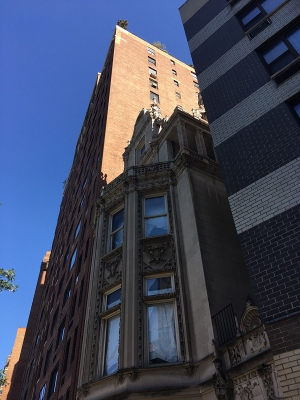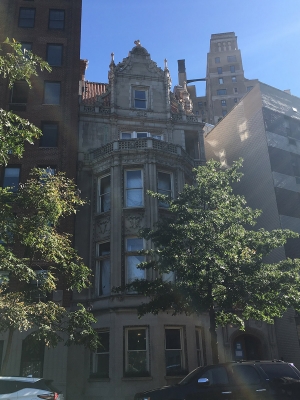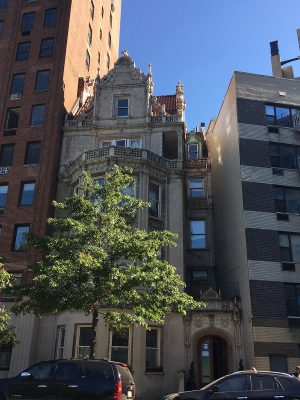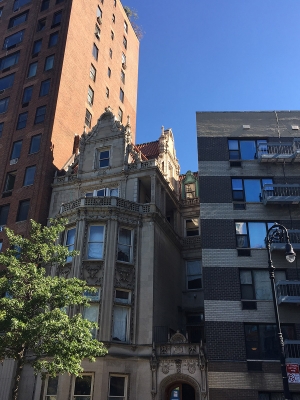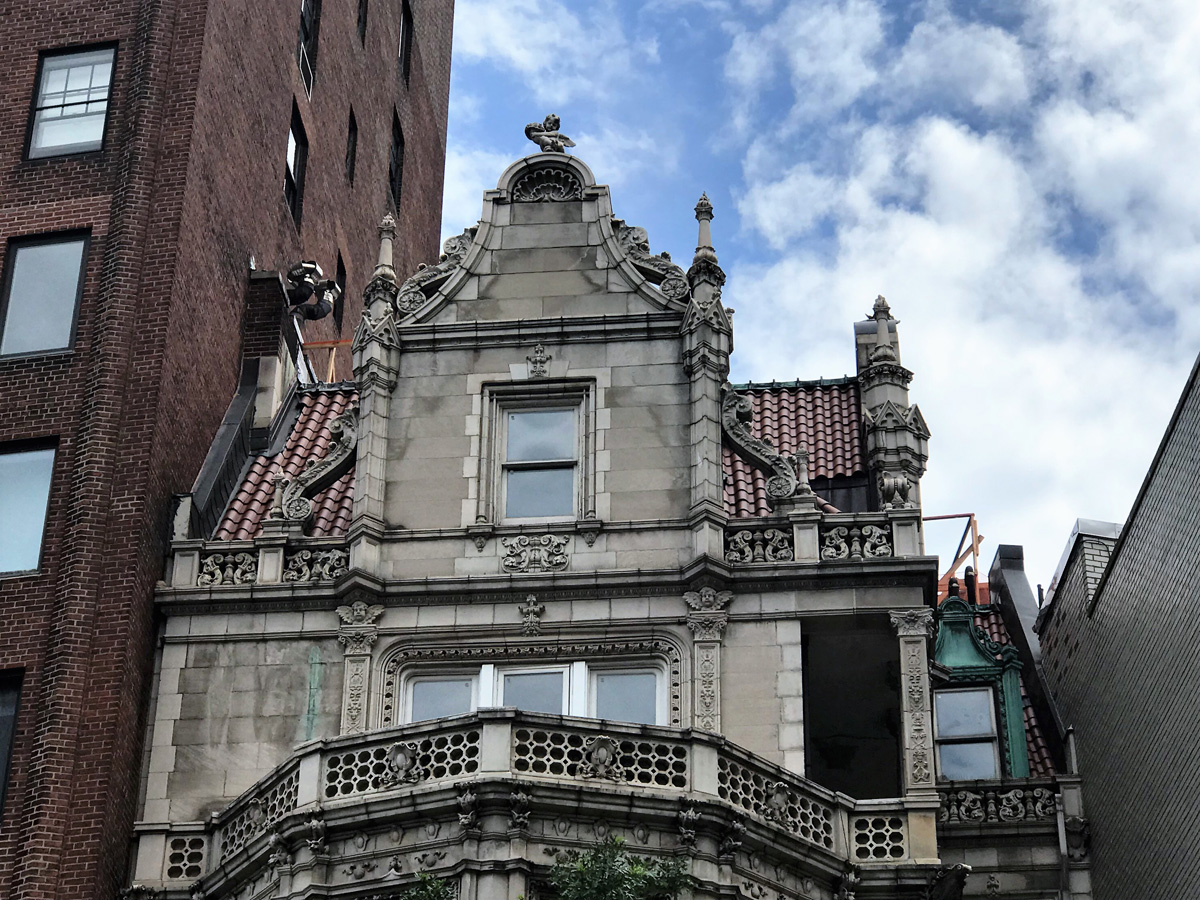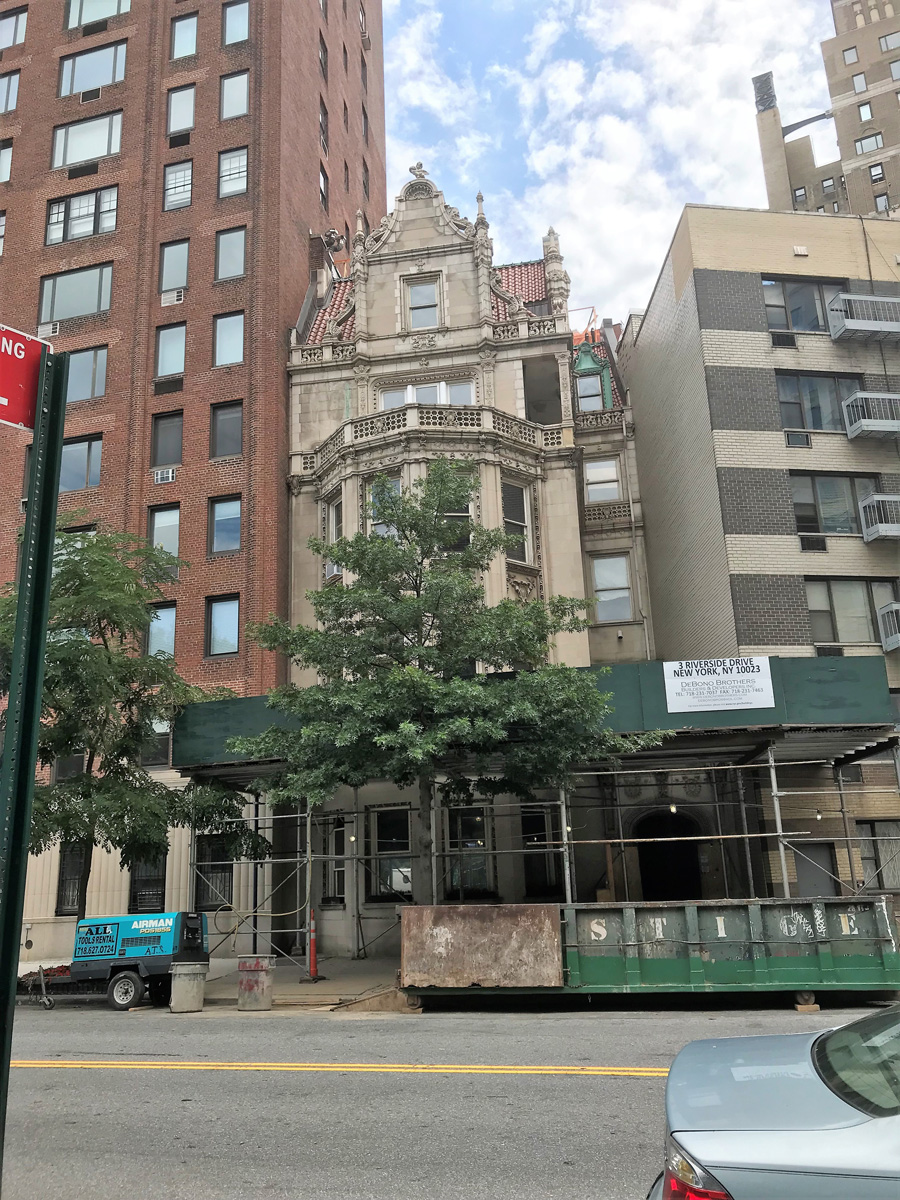3 Riverside Drive (The Kleeberg Residence)
3 Riverside Drive
The Kleeberg Residence
Date: 1896-1898
NB Number: NB 1198-1896
Type: Rowhouse
Architect: Gilbert, C.P.H. (architect); Harvey Murdock (builder)
Developer/Owner/Builder: Philip Kleeberg
NYC Landmarks Designation: Historic District
Landmark Designation Report: Addendum to the West End-Collegiate Historic District Extension Designation Report and Individual Landmark Designation Report
National Register Designation: N/A
Primary Style: French Renaissance Revival and Renaissance Revival
Primary Facade: Limestone
Stories: 5
Historic District: West End-Collegiate HD Extension
Decorative Metal Work: Copper facing and decorative details at smaller dormer at recessed southern bay
Significant Architectural Features: Three-story, four-sided projecting bay at main part of building; facade richly decorated with carved details including putti heads with wings, curved vine moldings, shields, shells, gargoyles, and faceted pilasters; a balustrade with shields caps the projecting bay; round-edged window surrounds and Corinthian pilasters filled with ornament and topped by putti at recessed fourth story; gabled dormer at fifth story with curved sides and elaborate molding including pinnacles, scrolls, scallops, and putti; smaller-scale dormer at recessed southern bay; richly detailed main entrance includes segmental-arched opening with carved vines, stylized pilasters with foliate carvings and pinnacles, putti and gargoyles supporting projecting elements, in addition to carved wreath, shell, ribbon, scroll and shield elements
Alterations: Basement window openings filled in (after c. 1939 tax photograph; prior to 1981 landmark designation); replaced sashes (historically featured one-over-one double-hung wood sashes, altered prior to c. 1981 landmark designation, replaced afterwards c. 1997); transom replaced and iron grill removed at second story at recessed southern bay (after 1981 landmark designation); original iron grilles at first-story window openings removed (prior to 1981 landmark designation); non-historic metal railings above main entry portico (prior to 1981 landmark designation); small light above transom at recessed southern bay at second story; southern stoop wall, northern chimney, and part of the extended parapet of the southern gable removed with the construction of 2 and 4 Riverside Drive; historic low wall, in-line with the front of the stoop, was removed prior to the c. 1939 tax photograph
Building Notes: Designated a New York City Individual Landmark on January 8, 1991 (LP1716). Located on a prominent lot, it is one of four grand town houses remaining at this corner (the others are also designated New York City Individual Landmarks and are also within the boundaries of the West End-Collegiate Historic District Extension). All four of the homes were built in accordance with restrictive covenants meant to ensure high-quality residential development and are impressive examples of the high-quality single-family homes designed for the area. The homes are all harmonious in design, with three of them designed by renowned architect C.P.H. Gilbert. This building takes advantage of its setting near Riverside Park by providing outdoor spaces, including a fourth-story balcony leading to a loggia at the south elevation. The building was converted to a multiple dwelling in 1950, but was occupied as a twofamily dwelling at the time of the 1981 landmark designation. Presently the home has been returned to a single-family residence. (For more information, see LPC designation report for The Kleeberg Residence).
Site Features: Two in-ground metal hatches in front of primary (south) facade
Notable History and Residents: Philip and Maria Kleeberg occupied this residence from 1898 to 1903. Mr. Kleeberg was, at various times, a merchant in laces, involved in the oil business, a broker, and, later, inventor of a calculating machine that was used extensively in England. Little is known of Maria Kleeberg beyond the circumstances of her death by suicide at home. In 1915 the property was acquired by William H. Wellington Knipe’s Twilight Sleep Sanitarium. A failed lawsuit brought by neighbors attempted to claim this use as a “nuisance” in violation of the restrictive covenant.
West Facade: Designed (historic)
Stoop: Original
Door(s): Replaced primary door; replaced door at recessed southern bay at second story
Windows: Replaced
Security Grilles: Removed (first story)
Roof: Original (pitched – tile)
Notable Roof Features: Pitched roof
Sidewalk Material(s): Concrete
Curb Material(s): Masonry
South Facade: Partially designed (historic)
Facade Notes: Square Corinthian pillars featuring panels with floral carving supporting a roof overhang that forms a loggia at fourth story; balustrade continuous from primary (west) facade; gabled dormer at fifth story matches that of the primary (west) facade; doors and windows partially visible (mixed historic and replaced)
Alterations: Some decorative architectural details removed from dormer

