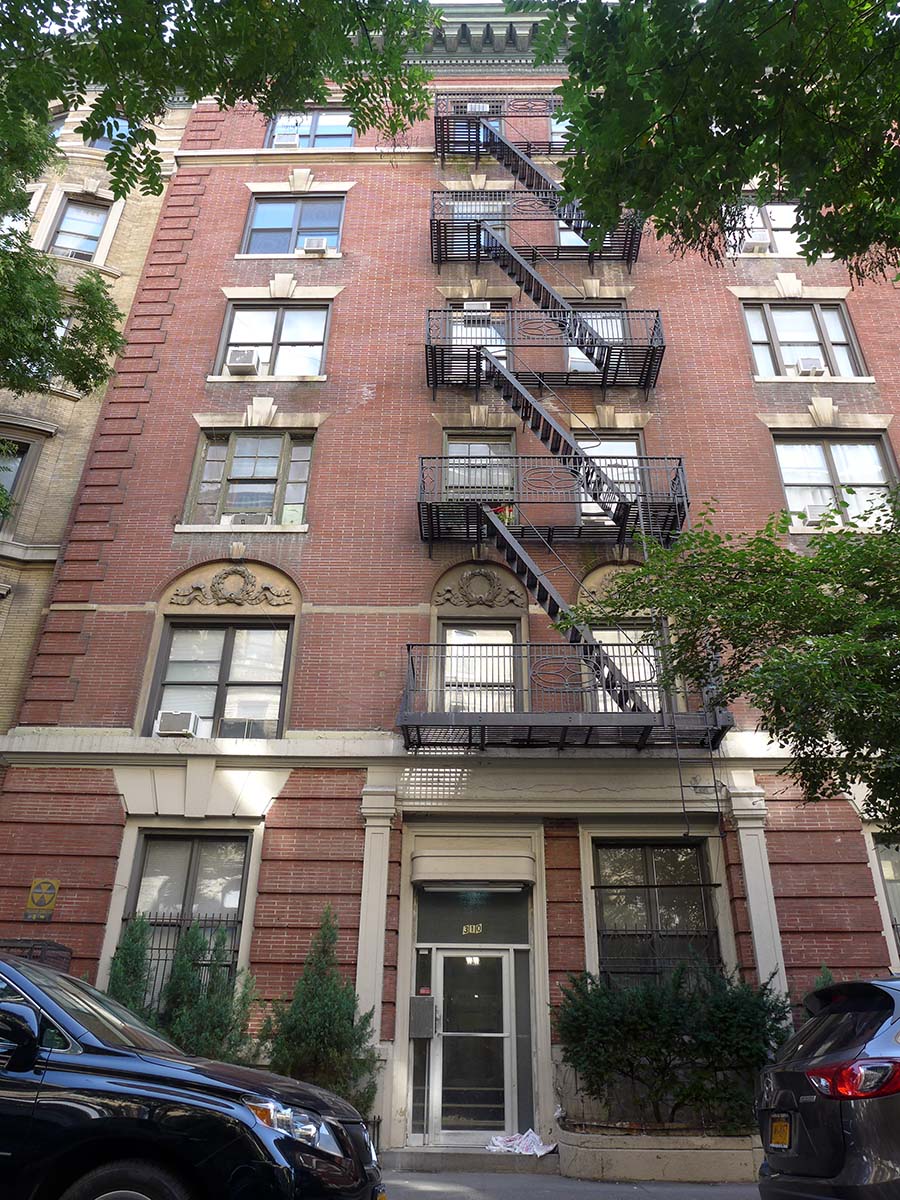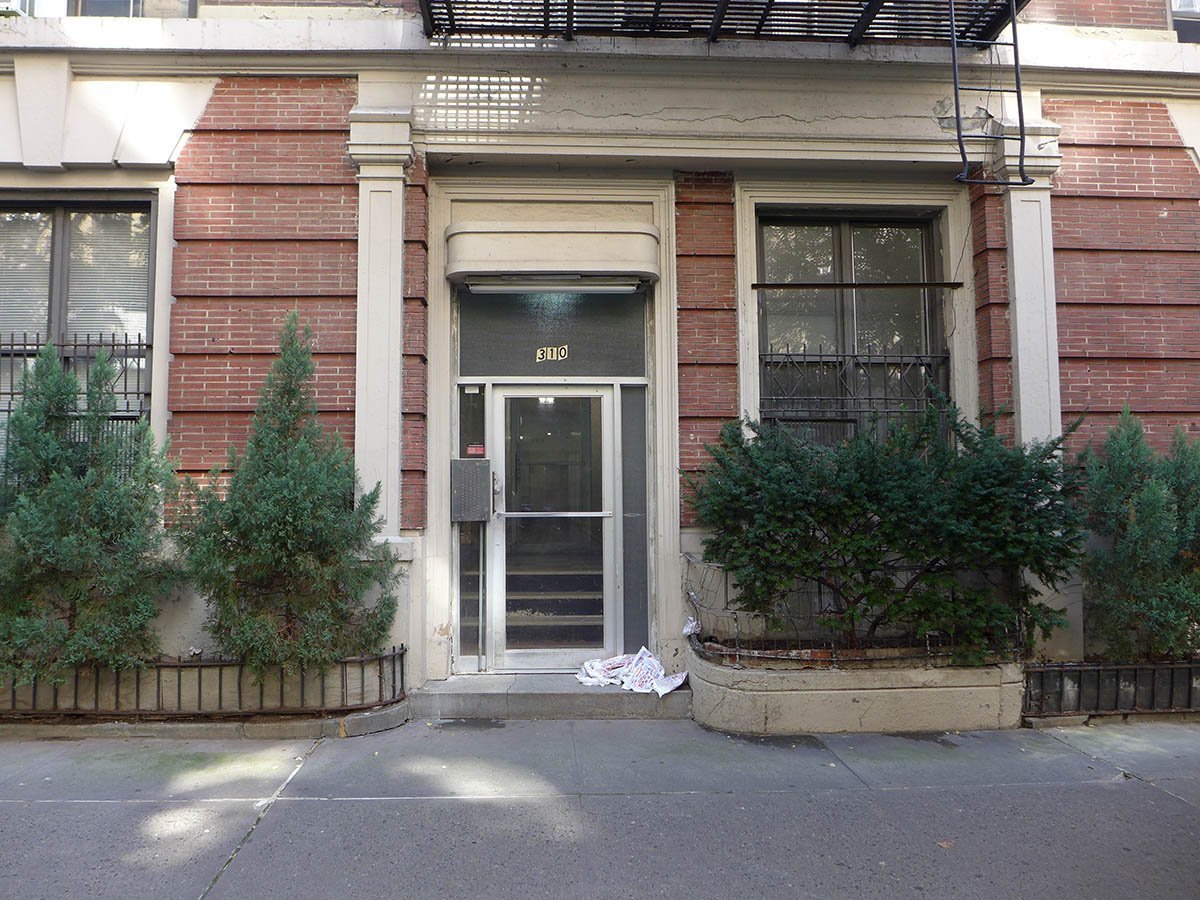310 West 93rd Street
310 West 93rd Street
NB Number: NB 627-1907
Type: Flats
Architect: Rouse & Sloan
Developer/Owner/Builder: Allenal Construction CO
NYC Landmarks Designation: Historic District
Landmark Designation Report: Riverside Drive- West End Historic District
National Register Designation: N/A
Primary Style: Neo-Georgian
Primary Facade: Limestone, red roman brick, and Terra Cotta
Stories: 6
Window Type/Material: Six-over-six double-hung/Wood; Four-over-one/Wood
Basement Type: Unknown
Structure: Located on the south side of West 93rd Street 175 feet west of West End Avenue and extending fifty feet along the street, this six story building is four bays wide and is faced with red Roman brick and trimmed with limestone and terra cotta. The recessed basement areaway, enclosed by the original iron pipe rail, is faced with smooth ashlar limestone, while the brickwork at the first story is coursed. The building has a central entrance within a limestone surround. Two large windows with splayed keystones flank the entrance. The original wrought iron fire escape is located at the center of the building. Above the first story, the facade is articulated by wide bays at each end and two smaller single bays at the center. Some of the original six-over-one double-hung wood sash windows in the single openings and tripartite windows with four-over-one sash flanked by casement sash in the wider openings remain. The second story windows have basket arched heads with bows and wreaths while those at the third through the fifth story have splayed lintels with keystones. Brick quoins define the edges of the building. String courses further articulate the first, second, and sixth stories. A modillioned metal cornice, with dentils and an egg-and-dart molding, surmounts the facade.
Historic District: Riverside Drive- West End HD
Alterations: The limestone trim at the first story has been painted beige. The glass and aluminum door, sidelights, and transom are replacements. Wrought iron grilles the first story windows are not original. A low wrought iron fence has been installed at the areaway. Brown aluminum sash replace the original windows at the first and second stories and about half of those above.
History: This small multiple dwelling (flats) was designed by the architectural firm of Rouse & Sloan and built for the Allenal Construction Company in 1907-08.


