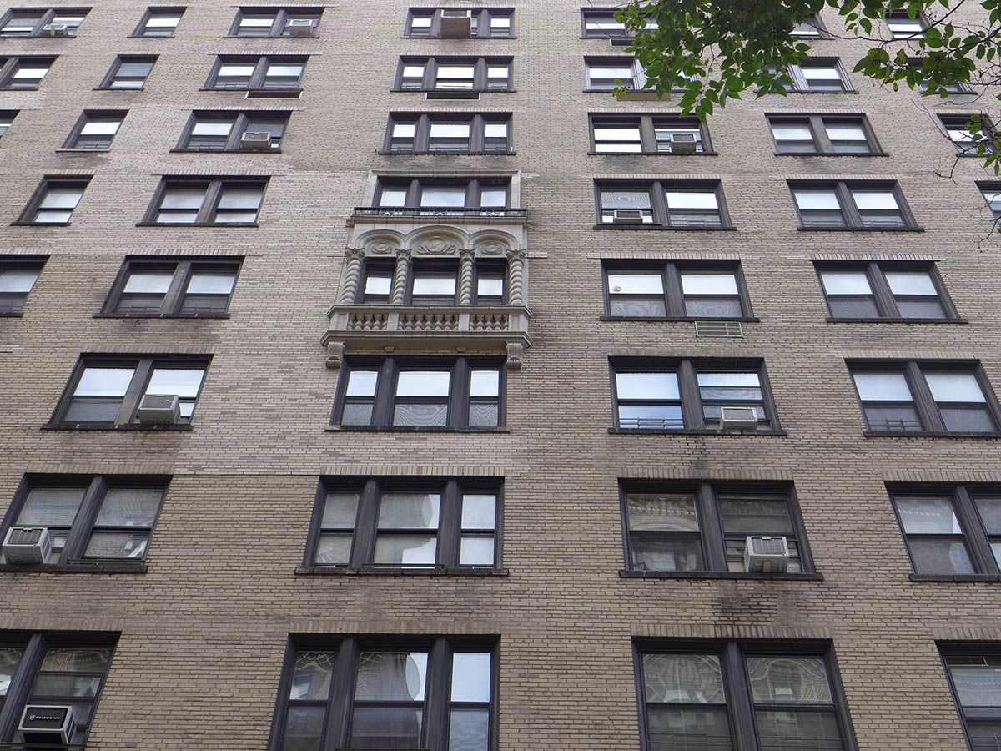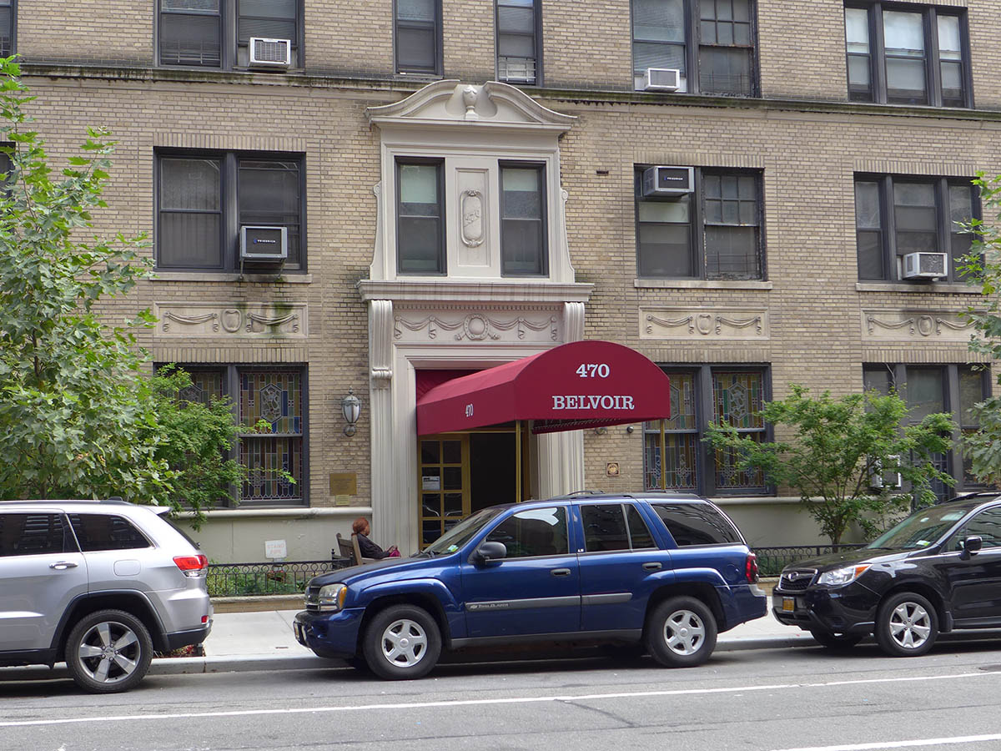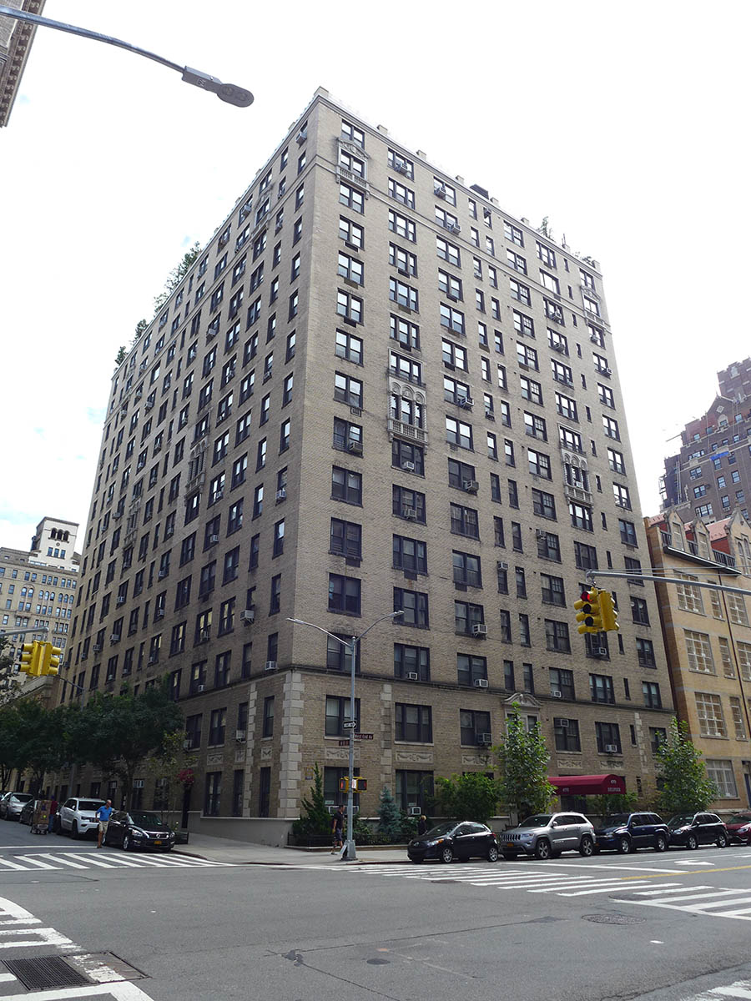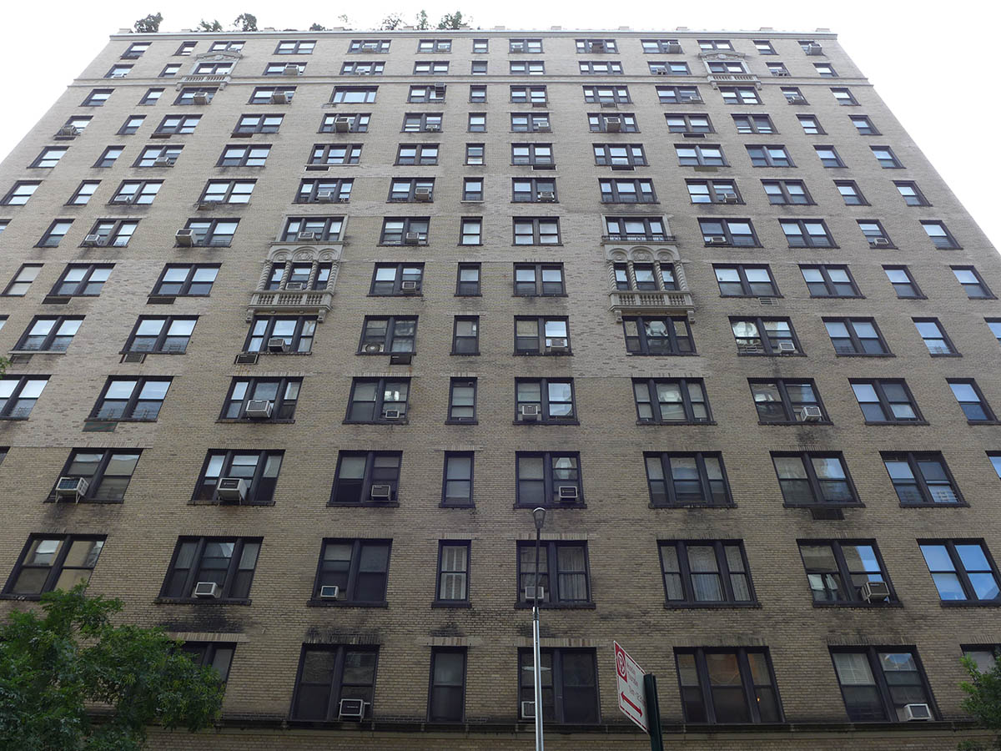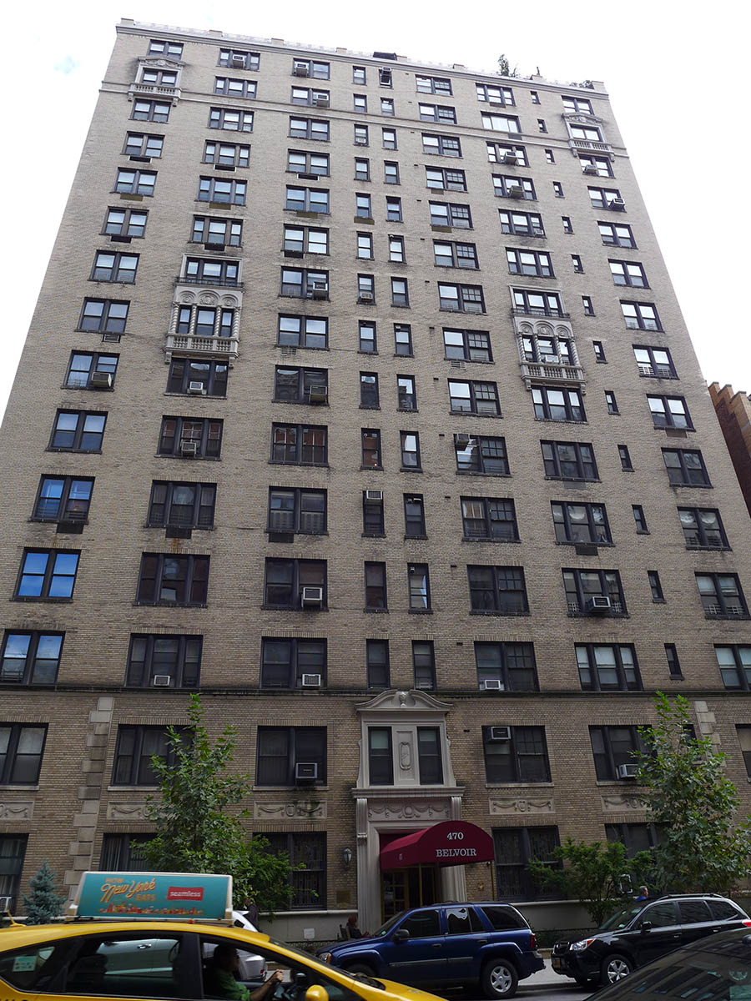470 West End Avenue: Belvoir
aka 470-472 West End Avenue; 262-270 West 83rd Street
470 West End Avenue
Date: 1927-1928
NB Number: NB 397-1927
Type: Apartment Building
Architect: Pelham, George F.
Developer/Owner/Builder: 470 West End Avenue Corporation
NYC Landmarks Designation: Historic District
Landmark Designation Report: Riverside Drive – West End Historic District Extension I
National Register Designation: N/A
Primary Style: Renaissance Revival
Primary Facade: Buff brick, Cast Stone, and Terra Cotta
Stories: 15 and penthouse
Window Type/Material: See Structure
Structure: Significant Architectural Features: Two story base with stone or cast stone water table, cast stone or terra cotta plaques, quoins, and two story entrance enframement with broken pediment; metal and glass door and lights; some wood six-over-one sash; terra cotta window enframements at eighth, ninth, and 14th stories; Special Windows: Double stained-glass windows by entrance; Decorative Metal Work: Possibly historic railings at roof and ninth story windows
Site Features: Planting beds; non-historic metal fence on brick and stone wall; bench; siamese hydrant; pipe and spigot on west; pipe and siamese hydrant on north; concrete paved areaway on northeast with possibly historic metal fence and gate, altered with metal plate and intercom; concrete staircase with pipe railings
Notable History and Residents: Known as the Belvoir, the building takes its name from one of the two flats buildings that it replaced.
West Facade: Designed (historic, some brick replaced) Door(s): Possibly historic primary door; secondary door replaced, non-historic grille Windows: Mixed (upper stories); altered (basement) Security Grilles: Not historic (basement) Sidewalk Material(s): Concrete Curb Material(s): Concrete with metal nosing Areaway Wall/Fence Materials: Non-historic metal on brick and stone wall Areaway Paving Material: Concrete
South Facade: Not designed (historic) (partially visible) Facade Notes: Buff brick, partially replaced, painted or parged below roof-line; clay tile coping; light court; windows replaced; through-wall air conditioners; water tank on metal support; penthouse; pipes; rooftop gardens
North Facade: Designed (historic) Facade Notes: Base painted; some brick replaced; windows replaced, two at first story with textured glass; non-historic window grilles on first story; three entrances, one with historic dentiled transom bar, doors replaced; fixed awning over one door; through-wall air conditioners; signage.
East Facade: Not designed (historic) (partially visible)
Facade Notes: Buff brick, some replaced, painted or parged at roof-line; light court; windows replaced; narrow return at northeast corner; through-wall air conditioners; brick chimney with metal flue; brick penthouse, painted or parged; metal ladder; pipes; gardens; water tank
Historic District: Riverside Drive-West End HD Extension I
Alterations: Base and entrance painted; some brick lintels replaced; through-wall air conditioners; marquee replaced; doorbell; bulkhead, pipes, and gardens on roof; signage; security camera
References: “The World’s New York Apartment House Album,” NYPL Digital Gallery, ID 417162 and 417166, accessed February 7, 2011.

