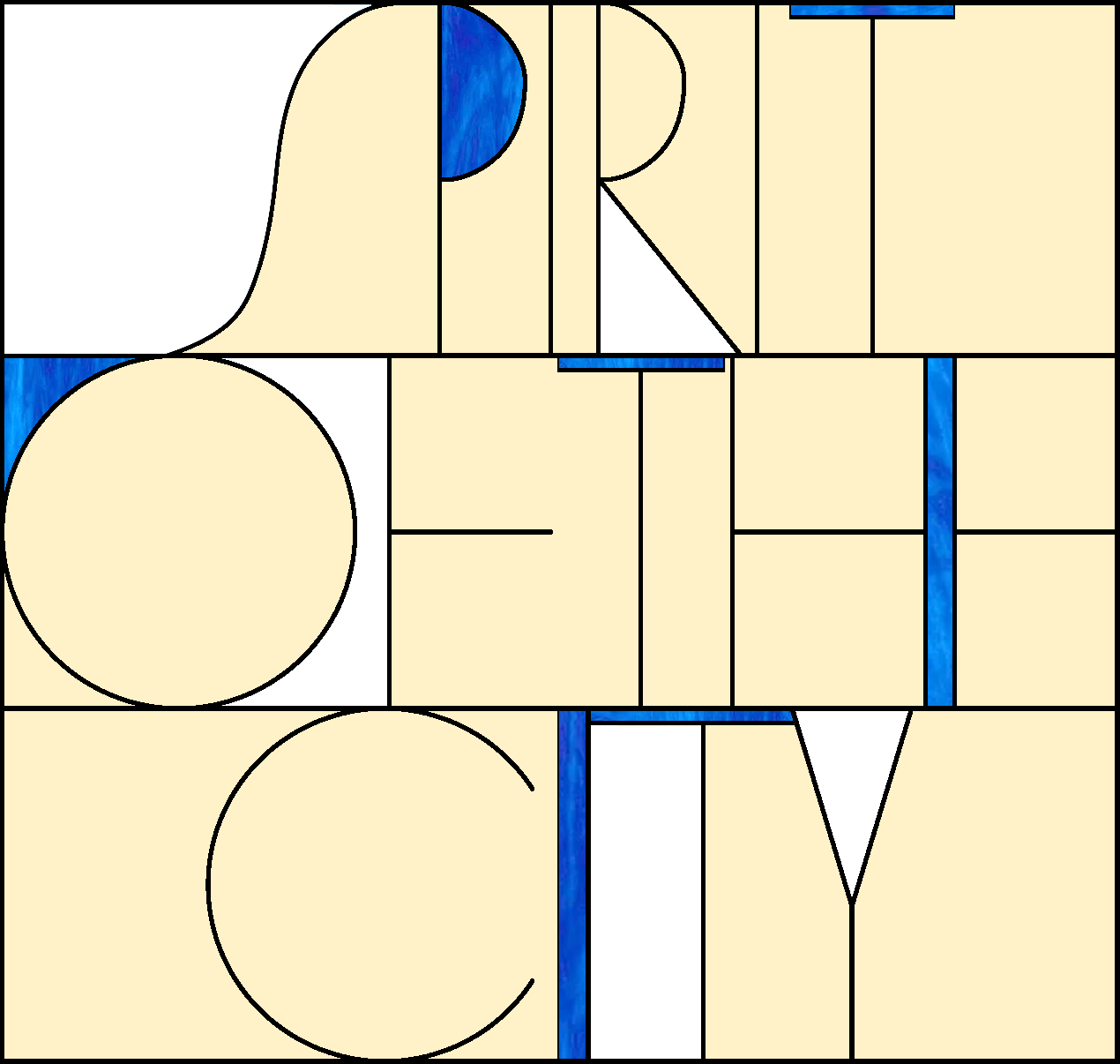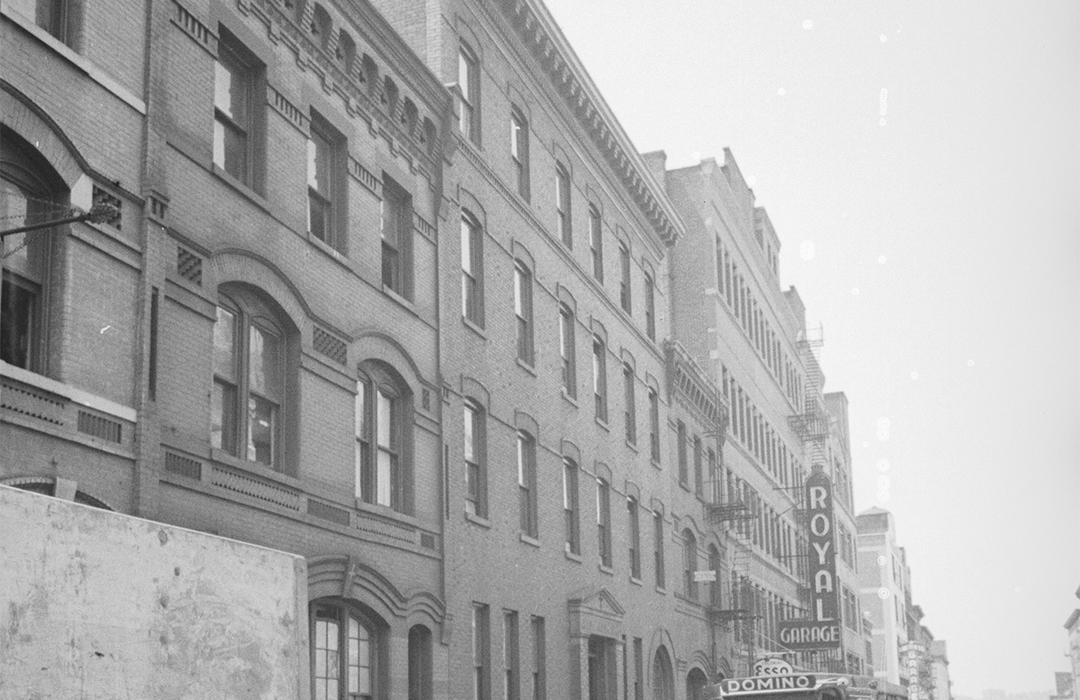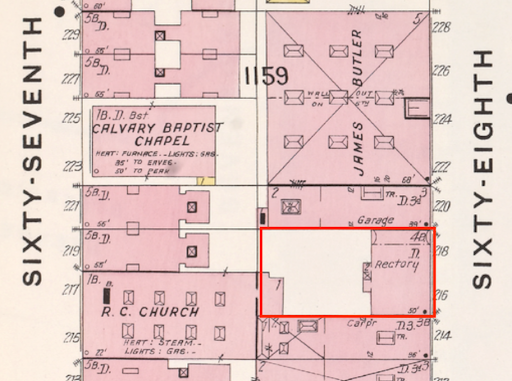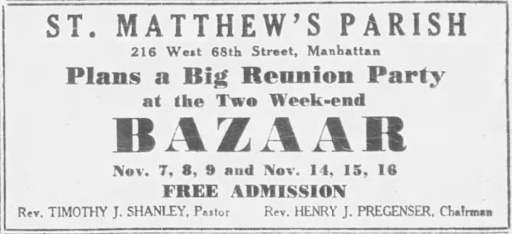
St. Matthew’s Rectory
216-218 West 68th Street
by Jessica Larson
Sited on the lots behind St. Matthew’s Roman Catholic Church on West 67th Street, the building at 216-218 West 68th Street was constructed as the church’s rectory. This structure was one of the last remaining buildings to survive the initial destruction of San Juan Hill to create Lincoln Square.
The four-story and basement brick and masonry building was constructed in 1906. The building was designed by the same architect who designed St. Matthew’s church, John Jerome Deery. Deery was a noted architect of religious buildings in NYC and Philadelphia. Before the rectory was built, a brick stable was located toward the rear of the lots and was built in 1898. A one-story wood shed, designed by architect Robert Maynicke, was built on the lots in 1903; this was financed by a grocer named James Butler in Greenwich Village. Butler massively expanded his operation, developing the neighboring lots of 222-228 West 68th Street into a large, five-story stable to house all of the horses and trucks used for his deliveries.
Behind the rectory was a rather large yard
The rectory was built under the direction of the church’s priest, Rev. Patrick J. Maughan. A former stone mason as well as Civil War veteran, Rev. Maughan even helped physically build St. Matthew’s. Traditionally, the priest lived in the church’s rectory, which Maughan did until his death in 1917. In 1910, four other priests lived in the rectory alongside Maughan, as well as two Irish women employed as housekeepers. Following Maughan’s death, he was succeeded by Rev. James Powers, who was born in New York but whose parents had immigrated from Ireland. In 1930, Powers alongside three other priests lived in the rectory, as well as a female cook and two female servants, all Irish. By 1950, the last available federal census to include the building, the priest, Rev. Timothy J. Shanley, and four assistant priests are listed as living at the address, alongside three women–two Irish, one English–listed as “lodgers” (likely employed as housekeepers for the rectory).
No surviving descriptions or plans exist to indicate exactly how the rectory was designed, though rectories generally follow similar designs. The first story likely had offices, a kitchen, a reception room, and a sitting room that could be used for small public gatherings. The second and third stories possibly had the private rooms for the priests and curates–some rectories offer private bathrooms attached to the bedrooms, some have communal bathrooms. It would have been standard for the fourth story to have bedrooms for the servants, storage space, and bathroom. Behind the rectory was a rather large yard, which seemed to have been used on occasion for children’s activities. In 1939, for example, St. Matthew’s partnered with the Works Progress Administration to use the rectory for playspace and recreation for children in the summer months. The rectory spaces were used for many organizational and planning purposes, not always limited to religious subjects. For example, in 1948, the then-priest, Rev. Timothy Shanley, sold tickets for a luncheon the church helped organize for the former president of Ireland, Eamon de Valera.
By 1949, St. Matthew’s and its rectory were under threat. The recently passed U.S. Housing Act offered significant federal subsidies in exchange for slum clearance and redevelopment. Spearheaded by Robert Moses, this facilitated the Lincoln Square Renewal Project, which encompassed the church’s properties. Cardinal Francis Spellman, then also Archbishop of New York, attempted to intervene and have the church spared; though Moses initially conceded and agreed to reserve property for the church’s relocation, this dissipated following public protest over the prioritization Fordham University was given and concerns over separation of church and state. By summer 1960, West Side Story had begun filming and the West 68th Street block between Amsterdam and West End Avenues was one of the few locations not entirely demolished, with the rectory and several other structures still standing. This did not last long and the rectory soon fell to the wrecking ball as well. The site was replaced by the Lincoln Tower Apartments, opened in 1961.
Moses initially conceded and agreed to reserve property for the church’s relocation
Resources:
“54 Playschools to Open July 5th for Children 6 to 15 Years Old.” The New York Age. Jul. 8, 1939: p. 2
1910 United States Federal Census, New York, Borough of Manhattan, Enumeration District 1379, Ward 22, image 20 of 31. Familysearch.com
1930 United States Federal Census, New York, Borough of Manhattan, Enumeration District 387, image 1 of 26. Familysearch.com
1950 United States Federal Census, New York, Borough of Manhattan, Assembly District 3, Enumeration District 31-300, image 20 of 28. 1950scensus.archive.gov
Barrios, Richard. West Side Story: The Jets, the Sharks, and the Making of a Classic. Philadelphia: Running Press. 2020.
“Luncheon for de Valera in Manhattan April 3.” The Tablet. Mar. 27, 1948: p. 4.
Nelson, Ruth D. Our Lady of the World’s Fair: Bringing Michelangelo’s “Pietà” to Queens in 1964. New York: Columbia University Press. 2024.
New York Produce Exchange. Annual Report of the Board of Managers of the New York Produce Exchange. New York 1894.
“St. Matthew’s Parish.” The Tablet. Nov. 8, 1941: p. 8.
“Trucks Cut Haulage One Half.” The Motor Car, Vol IV, no. 10 (October 1913): 761-765.
Jessica Larson is a PhD Candidate in the Department of Art History, The Graduate Center, CUNY. She is also the Joe and Wanda Corn Predoctoral Fellow at the Smithsonian American Art Museum & National Museum of American History.




