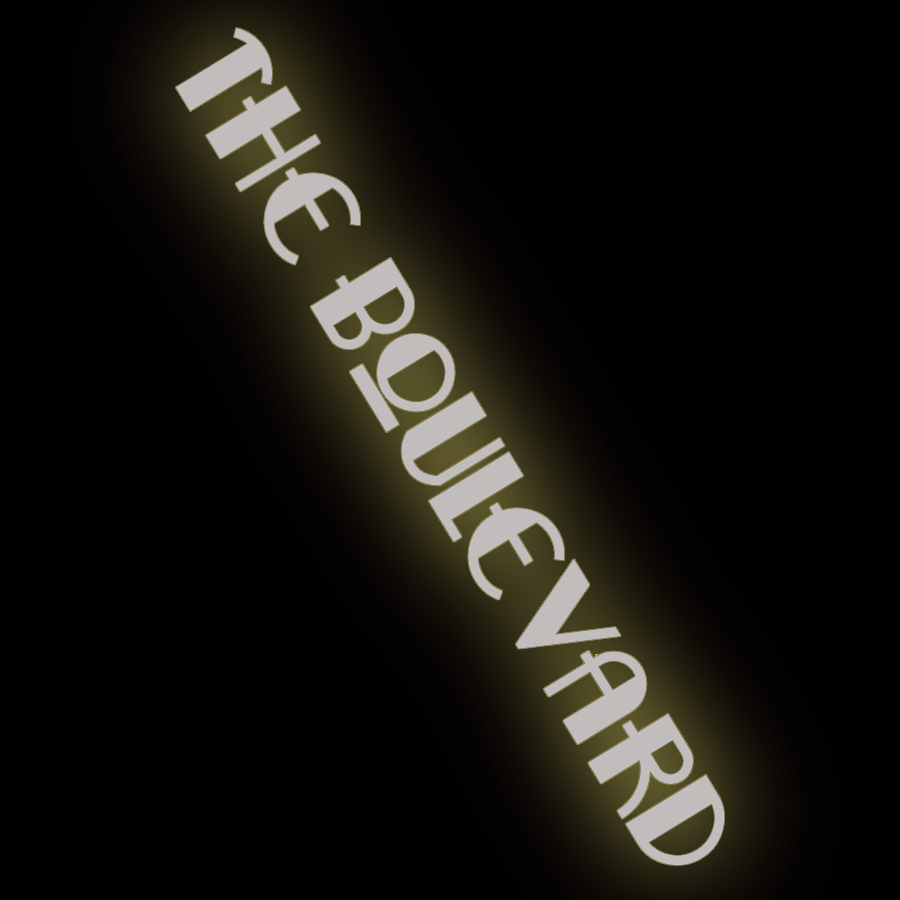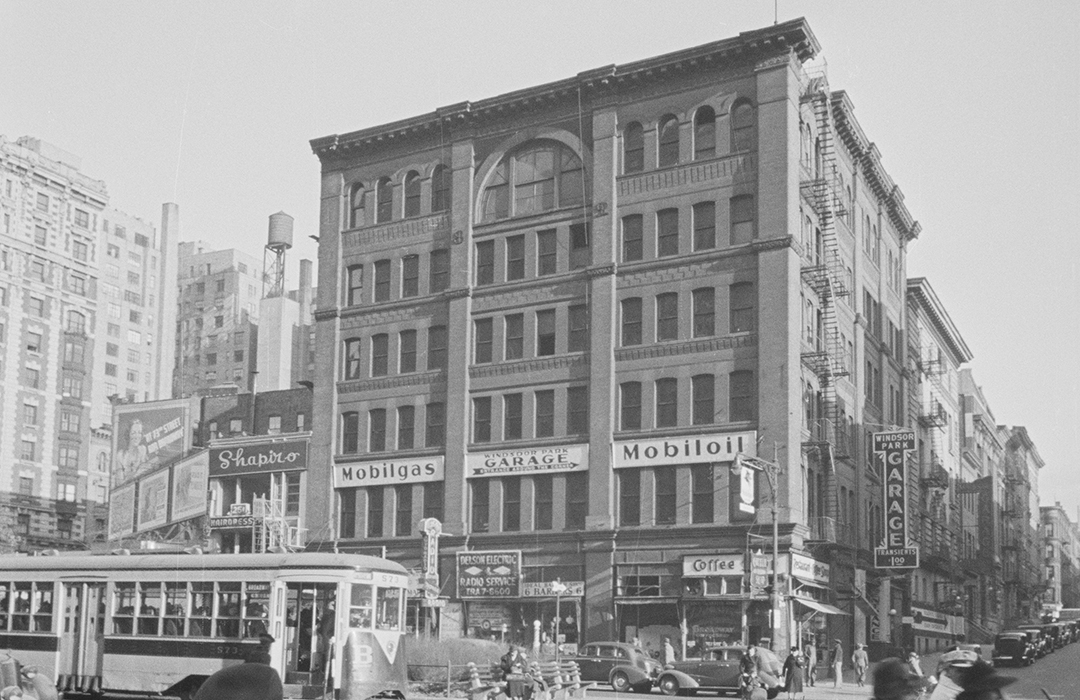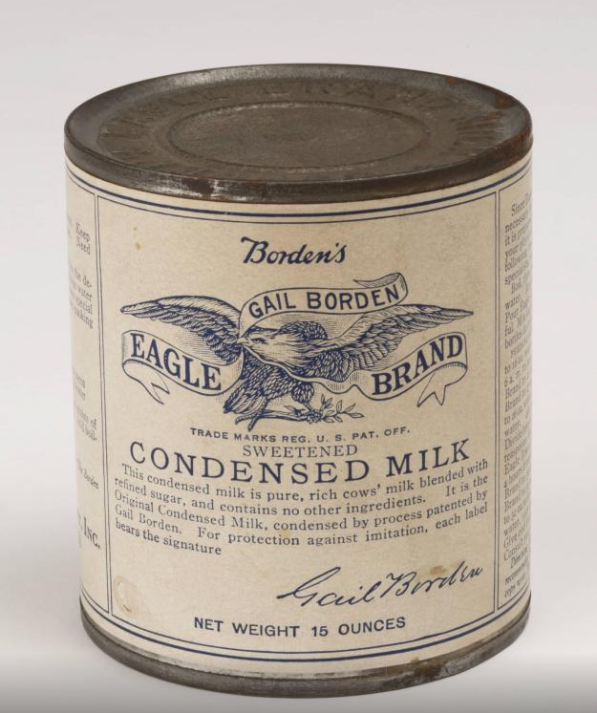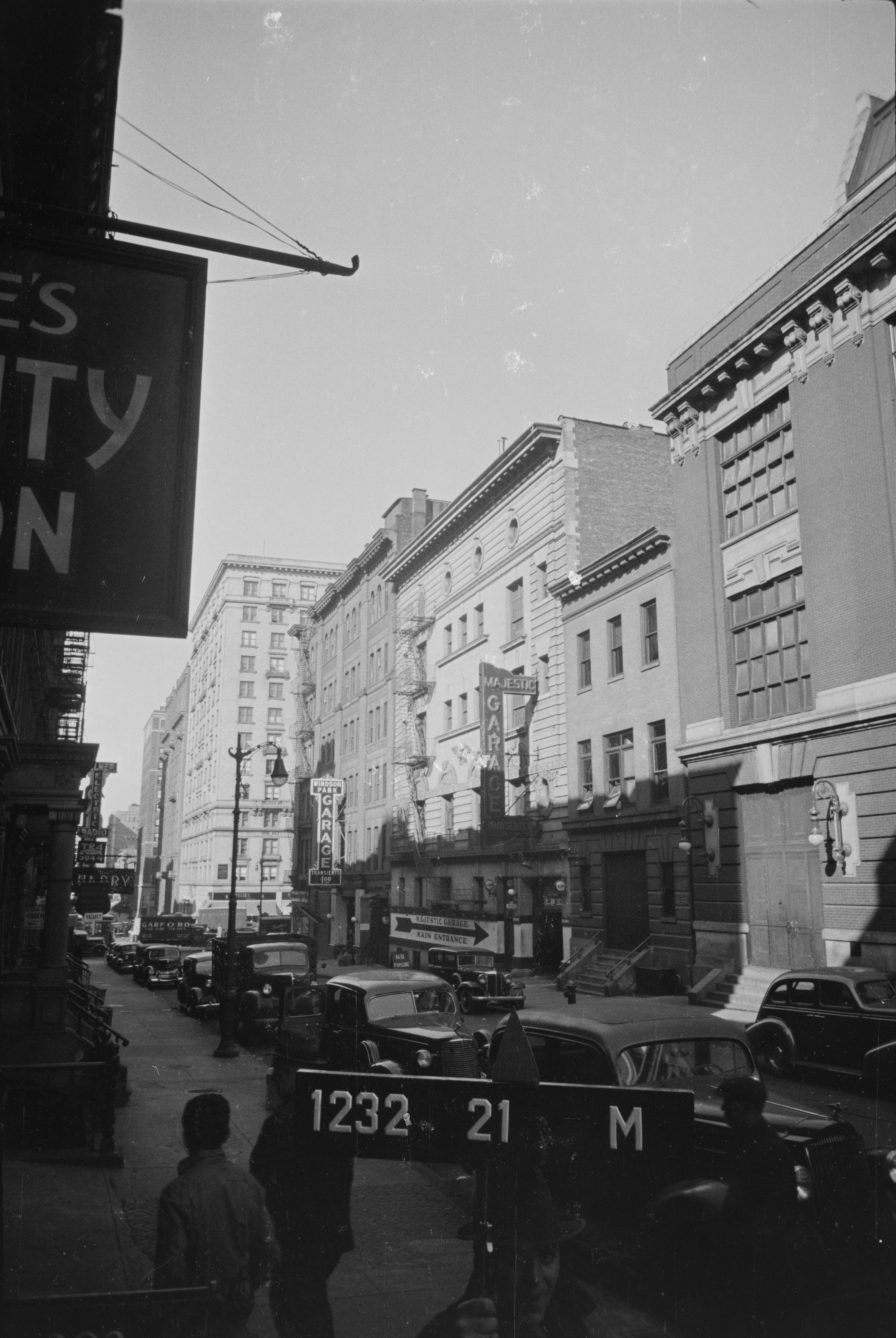
Conjoined Structures for Condensed Milk
by Tom Miller
Acting as his own architect, in 1891 builder Charles Fox, Jr. erected a seven-story livery stable at the northeast corner of The Boulevard (later renamed Broadway) and West 84th Street. Although foregoing the chunky undressed stone and heavy arches emblematic of the style, Fox drew inspiration from Romanesque Revival. The Roman brick-clad façade was decorated with rows of stair-stepped brick corbels above the third and fifth floors, medieval carved capitals at the fourth, and a maw-like arched opening at the sixth floor. Large, decorative iron masonry supports in the form of overlaid numerals 1-8 and 9-2 announced the construction date. A prominent cast metal cornice crowned the design.
Only months after the building’s completion, Borden’s Condensed Milk commissioned architect Rudolph Schneider to combine its depot with the corner stables.
On April 2, 1900, the Borden’s Condensed Milk Co. purchased the lots at 215 and 217 West 84th Street, abutting the livery stable. The Real Estate Record & Builders’ Guide reported, “A five-story depot will be erected on the site.” The depot, or shipping warehouse, could not have been more different from its neighbor. Faced in yellow Roman brick and terra cotta, its Beaux Arts design included ornate timpani, round windows, or oculi, framed in wreaths, and Borden’s logo, a spread wing eagle, in full relief.
Only months after the building’s completion, Borden’s Condensed Milk commissioned architect Rudolph Schneider to combine its depot with the corner stables. Schneider made no attempt to meld the two structures architecturally, leaving no hint externally that they were now joined.
Borden’s left the 84th and Broadway corner by 1910 when the joint buildings became home to the newly formed Charlton Greenwich Company. The firm was short lived, going out of business in 1914. The building’s owners, the McMillan Crawford Corp., then converted the parcel to a store and garage on the first floor, with “auto storage” on the upper floors. Known as the Broadway Garage, it was a large concern, employing as many as 25 workers in 1920. By 1924 it had become the Majestic Garage, which operated from the address for decades.
By 1924 it had become the Majestic Garage, which operated from the address for decades.
Major changes came in 1984 when the Rockrose Development Corporation purchased the property and hired architect Avinash K. Malhotra to convert the upper floors to residential use. The 19th century cornice was removed from the Broadway-facing building and its grouped windows within the massive arched redesigned. The ground floor of the former Borden’s Condensed Milk depot building was shockingly modernized; however, the striking upper façade was left intact, including a bas relief of Borden’s signature eagle–likely the inspiration for the adaptive reuse as “Eagle Court”.
But trouble came when the Naftali Group purchased the property in June 2021 for $71 million. Days later the new owners informed its tenants they would have to move by the end of the month. Retail tenants Game Stop was closed and Books of Wonder was liquidated. Because the property does not have landmark designation, its future is in the hands of the owners.
Tom Miller is a social historian and blogger at daytoninmanhattan.blogspot.com
Building database
Keep Exploring
Be a part of history!
Learn More about 2320-2326 Broadway:
4/16/2022 Article by Stefanos Chen
8/10/2022 Article by Holden Walter-Warner




