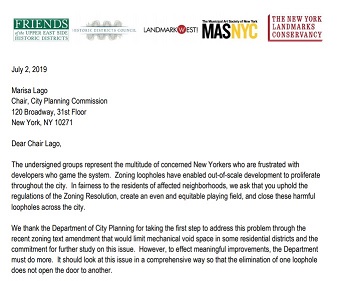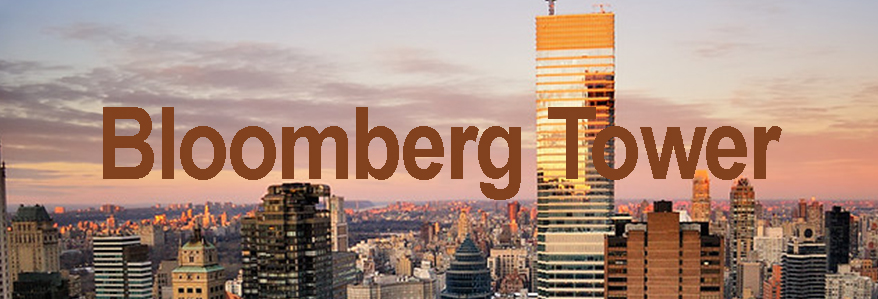Current Status: Completed
Bloomberg Tower Vital Stats
Address: 731 Lexington Avenue, New York, New York 10022 (Community Board 6)
Type: Mixed Residential and Commercial
Name: Bloomberg Tower; Alexander’s Tower; One Beacon Court
Construction: Begun 2000; Completed 2004
Design Architect: Caesar Pelli & Associates; SLCE Architects
Executive Architect: AAI Architects, P.C.
Developer: Vornado Realty Trust
Builder: Bovis Lend Lease
Height: 806 feet (246 meters); 57 stories
Total Construction Floor Area: 1,406,047 square feet; 130,626 square meters
Site Area: 84,348 square feet; 7,836 square meters
Filed prior to July 2009, there are no Zoning Diagrams scanned for this project.
Loopholes Exploited:
Read through our blog below for more information on Supertalls.

MBPO hosts DCP hearing on Loopholes – This Thursday at 6:30pm
LANDMARK WEST! has been tirelessly advocating for the closure of LOOPHOLES which yield SUPERTALLS. Despite this new typology sprouting up for years, the Department of City Planning (DCP) relies on decades- old regulations that never envisioned buildings of this...

Close the Loopholes! Joint letter to City Planning Commission
In July, LW! joined preservation organizations across the city in communicating their ongoing concerns about loopholes in the Zoning Resolution that developers use to build bigger and taller than intended. Why is the city so slow to correct these issues? Read the full...
BSA Allows 200 Amsterdam Gerrymander
In today's hearing, the city Board of Standards and Appeals upheld 200 Amsterdam Avenue's building permits for a 668' building that gets its height from a gerrymandered lot that should never have been allowed. Read the full Gothamist article.
Contact Information
Sean Khorsandi
Executive Director
LANDMARK WEST!
LandmarkWest@LandmarkWest.org
45 West 67th Street New York, NY 10023
212-496-8110


