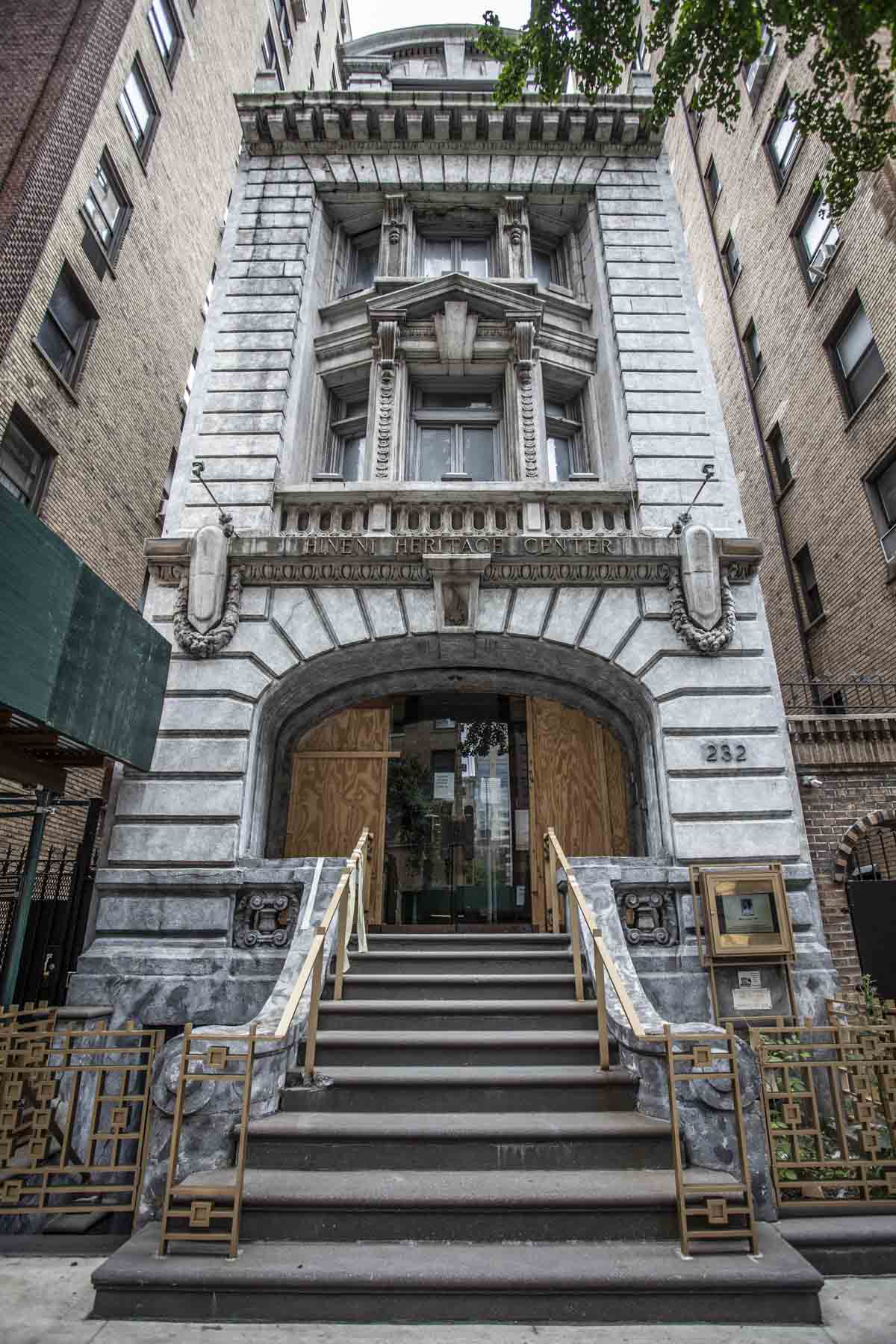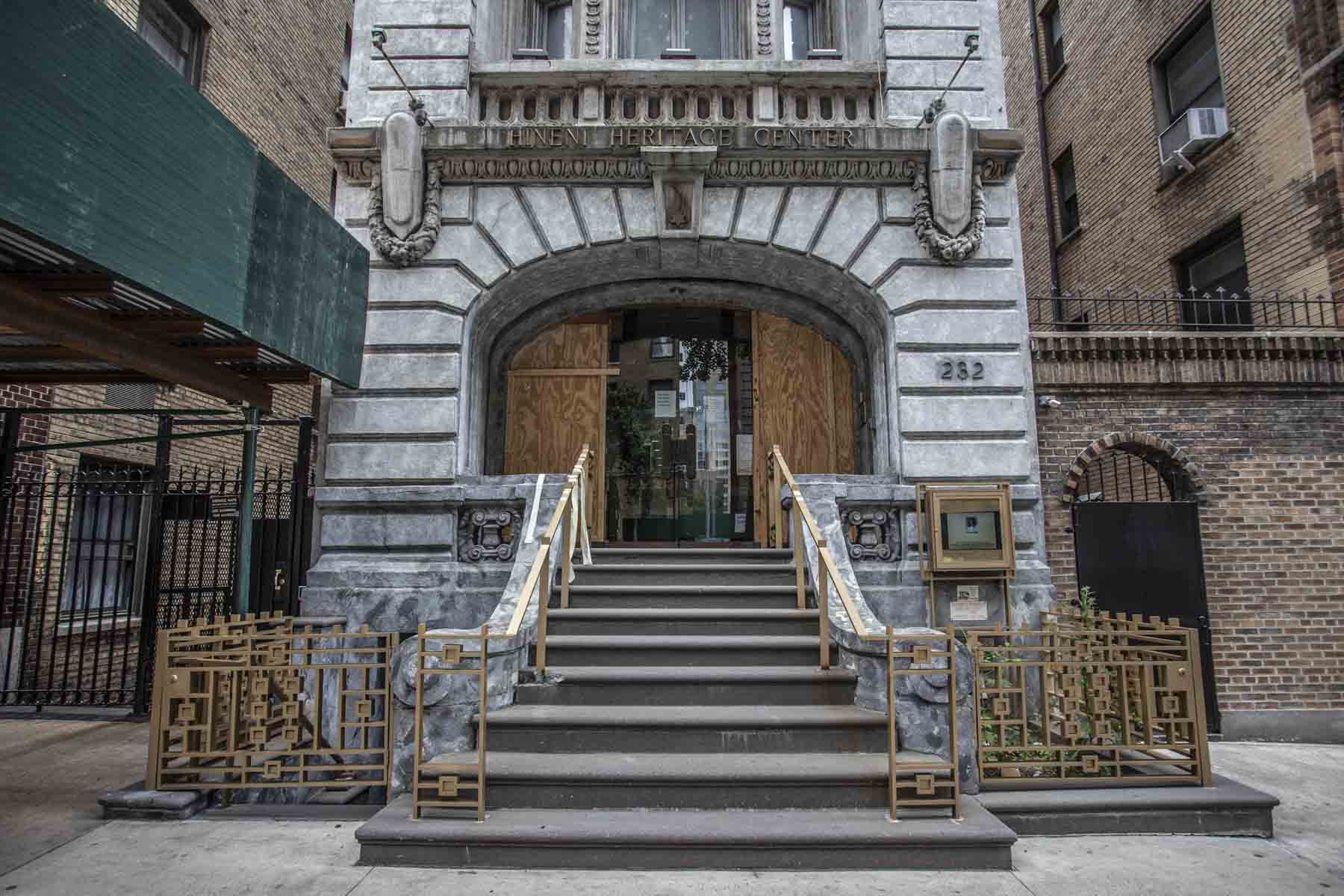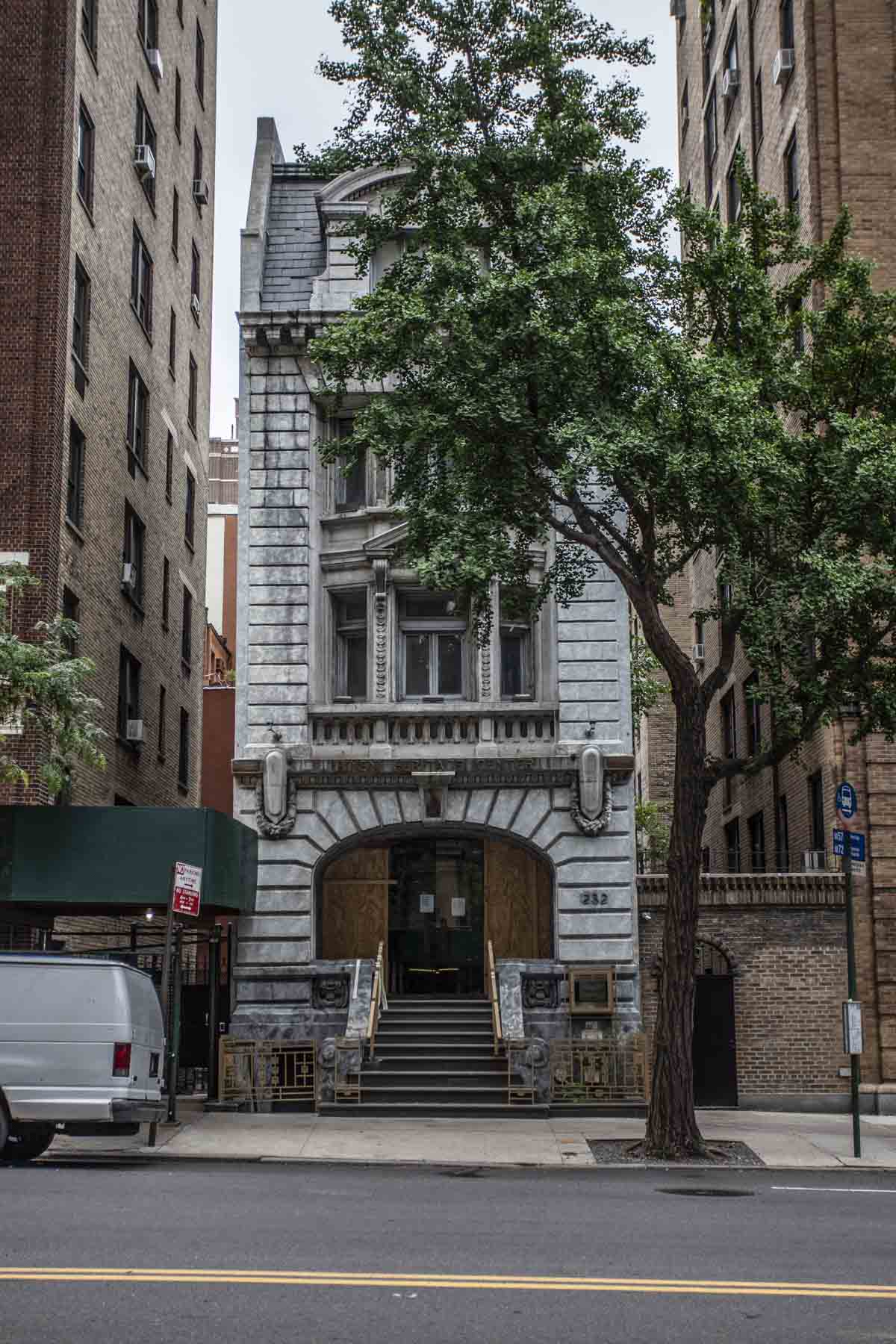232 West End Avenue ((former) Erlanger House; (now) Hineni Cultural Center
Date: 1877 (original); 1903-04 (alteration)
ALT Number: ALT 861-1903-04 (alteration)
Type: Religious and Rowhouse
Architect: Angell, Edward L. and Herts & Tallant (Edward L. Angell (c. 1877); Herts & Tallant (1903-04)
Developer/Owner/Builder: Forrest Lawther (c. 1877); Abraham R. Erlanger (1903-04)
NYC Landmarks Designation: Historic District
Landmark Designation Report: Addendum to the West End-Collegiate Historic District Extension Designation Report
National Register Designation: N/A
Primary Style: Beaux-Arts
Primary Facade: Terra Cotta
Stories: 4 and basement
Historic District: West End-Collegiate HD Extension
Significant Architectural Features: Tripartite vertical configuration; rusticated terra-cotta facing at base and shaft; oversized shield and wreath details and molded cornice at first story; inset, tripartite bay windows at shaft with balustrade and bracketed, pedimented lintel at second story; modillioned cornice above shaft; segmental-arched pediment at dormer; large, segmental-arched opening leads to recessed main entry; scroll details at heavy stoop sidewalls.
Alterations: The appearance of the present facade dates to a 1903 alteration (ALT 861-1903); heavy coat of stucco with faux-marbled paint applied throughout facade; replaced sashes (historic configuration not determined); non-original glass sidelights flank main entry; “HineniHeritage Center” lettering at first-story cornice; address number “232” to south of main entry; eternal flame with Star-of-David carving at keystone at segmental-arched opening at first story; roll-down gate at main entry; two security cameras/motion sensors (or lights) on extended armatures above first story; intercom at main entry; recessed light at soffit within main entry vestibule; light and intercom at service door; address numbers to south of main entry; metalframed signbox at first story to south of stoop.
Site Features: Non-original metal handrails at stoop; enclosed planting bed south of stoop.
Notable History and Residents: This building was originally constructed in 1877 as a residence for Forrest Lawther. Abraham Erlanger, one of the foremost theatrical producers and managers at the time, purchased the home around 1903 and commissioned well-known theater architects Herts & Tallant to design a new, dramatic Beaux Arts-style facade. Following Erlanger’s death in the 1930s and a subsequent legal battle over his estate, the structure was converted in 1939 toa rooming house, but soon thereafter was again returned to a private residence. In 1989, the house became home to the Hineni Heritage Center, which continues to occupy the space today. The center provides a multimedia museum as well as Torah study and social programs.
References: “The Abraham Erlanger House — No. 232 West End Avenue,” Daytonian in Manhattan (January 6, 2012) http://daytoninmanhattan.blogspot.com (accessed June 19, 2012); Landmarks Preservation Commission, Research Files; Raymond M. Pepi and Creighton Brown for the Center for Building Conservation, “Conditions Report and Preliminary Recommendations: The Hineni World Heritage Center” (May 15, 1985); Norval White and Elliot Willensky, AIA Guide to New York City, Fourth Edition (New York: Three Rivers Press, 2000) 326.
West Facade: Designed (historic, resurfaced)
Stoop: Replaced
Door(s): Replaced primary door; replaced service door to north of stoop
Windows: Replaced (upper stories); replaced (basement)
Roof: Possibly historic (pitched – slate)
Notable Roof Features: Mansard roof
Cornice: Original (to alteration)
Areaway Wall/Fence Material(s): Non-original metal fencing with geometric detailing
Areaway Paving Material(s): Concrete (resurfaced)
Sidewalk Material(s): Concrete
Curb Material(s): Granite
North Facade: Not designed (historic)
Facade Notes: Red brick; terra-cotta facing from primary (west) facade returns slightly as quoining
Site Features: Metal stairs descend to below-grade alleyway alongside facade
South Facade: Not designed (historic) (partially visible)
Facade Notes: Same as north facade
Alterations: Parged



