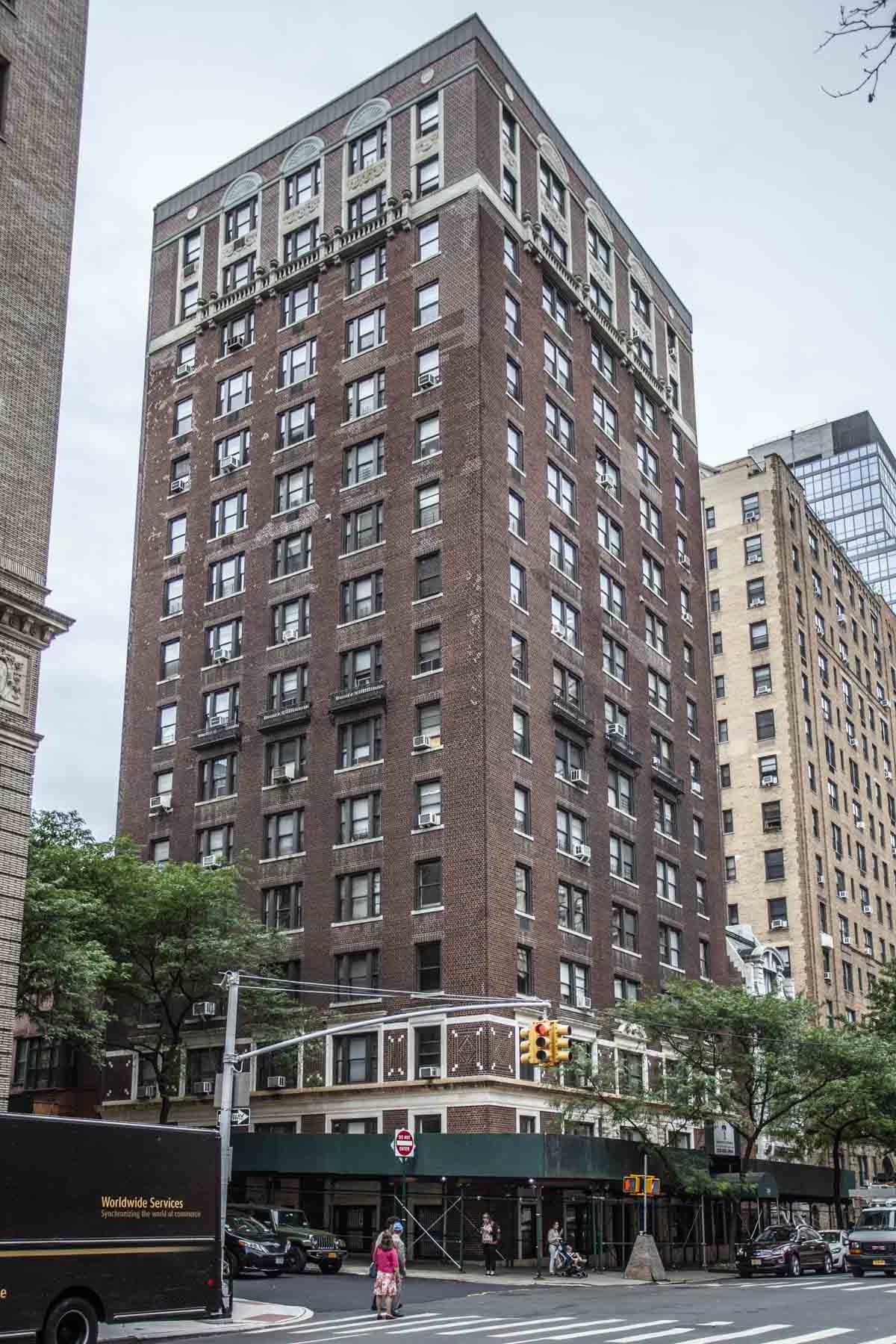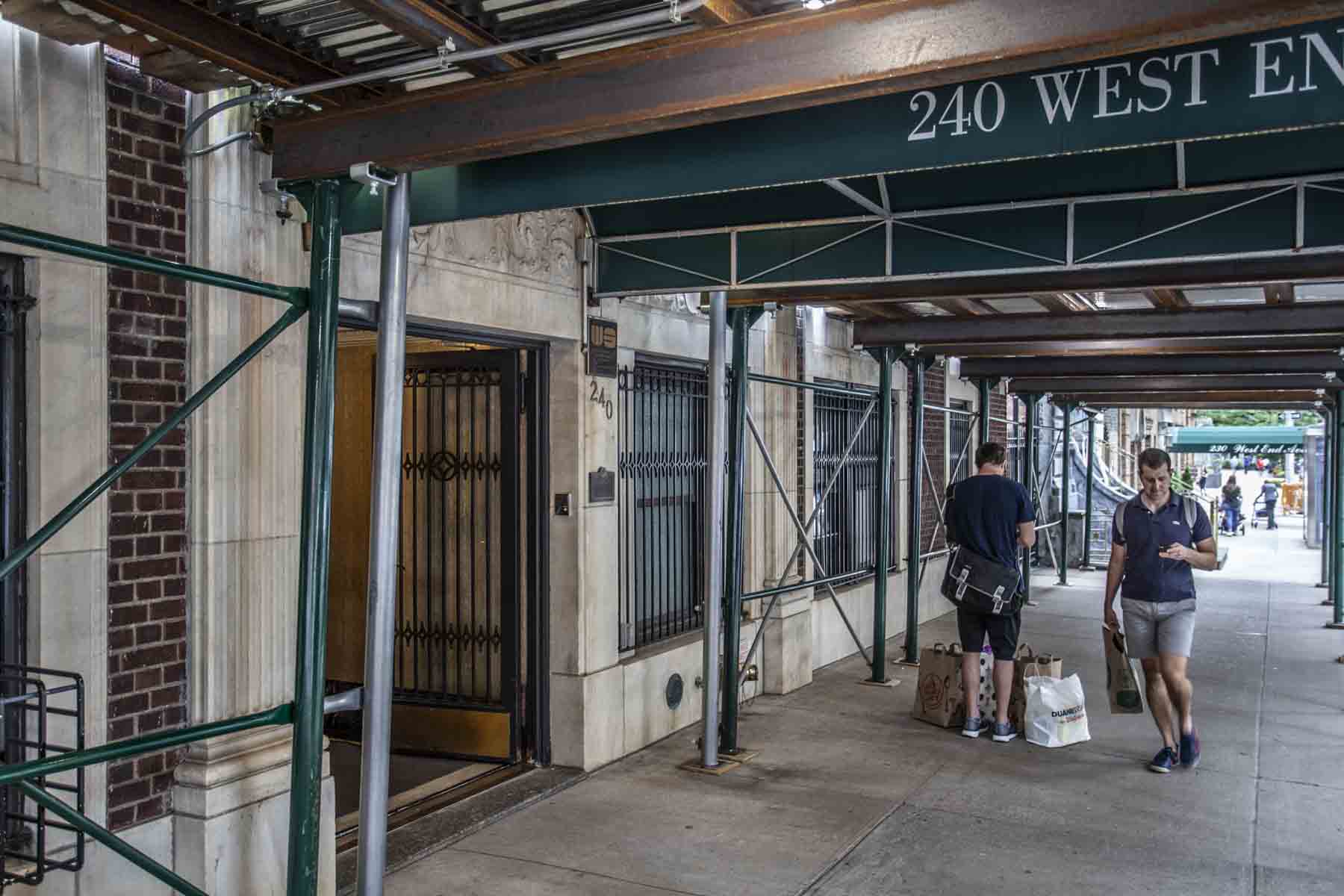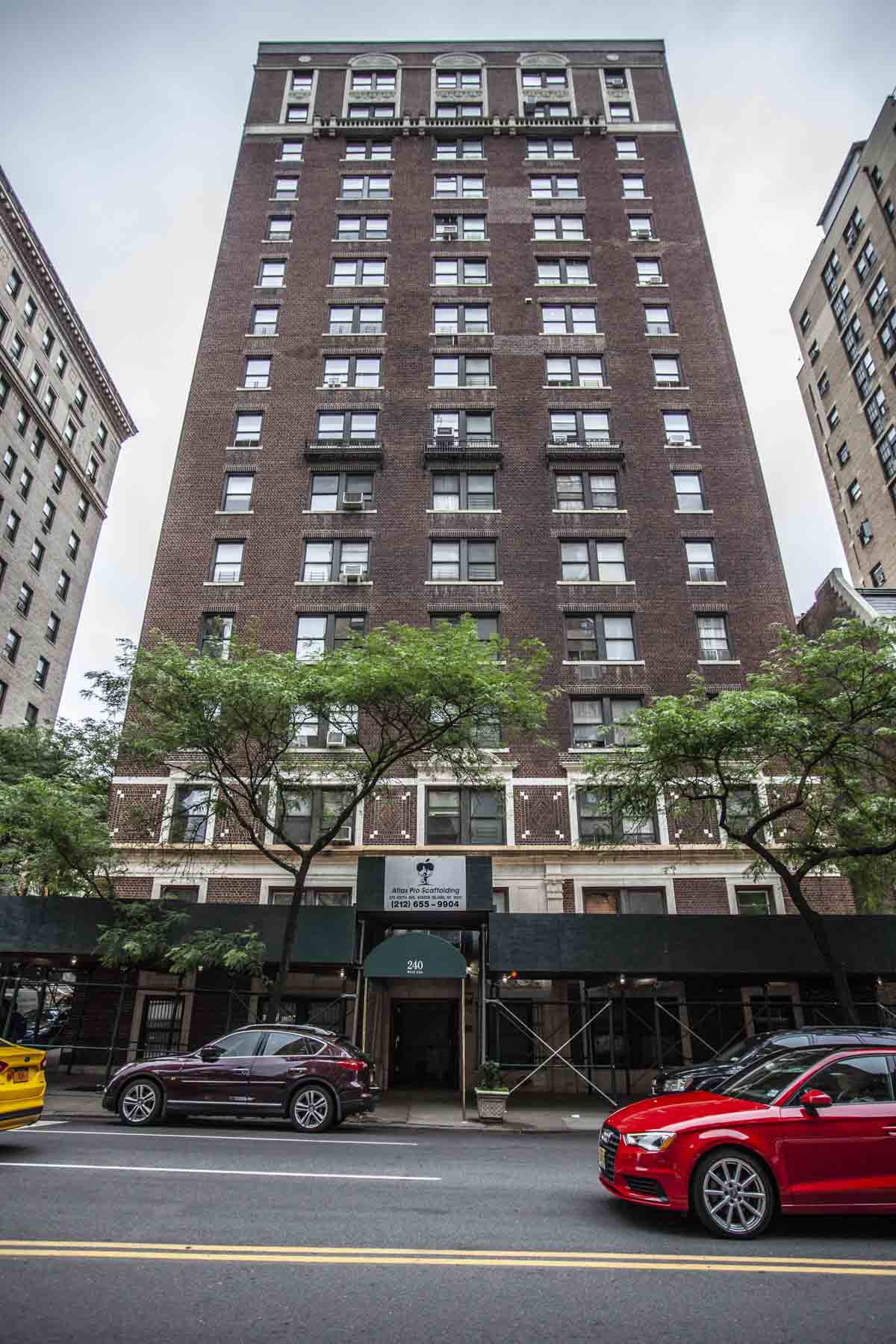240 West End Avenue
278 West 71st Street, 280 West 71st Street, 282 West 71st StreetDate: 1924
NB Number: NB 646-1923
Type: Apartment Building
Architect: Candela, Rosario
Developer/Owner/Builder: 280 West 71st Street Corporation
NYC Landmarks Designation: Historic District
Landmark Designation Report: Addendum to the West End-Collegiate Historic District Extension Designation Report
National Register Designation: N/A
Primary Style: Colonial Revival
Primary Facade: Brick, Masonry, and Red Brick
Stories: 16 and penthouse
Historic District: West End-Collegiate HD Extension
Decorative Metal Work: Balconette railings at central bays at eighth story
Significant Architectural Features: Tripartite vertical configuration; continuous, molded masonry surrounds at base and at capital; molded masonry cornice above second story; fluted Corinthian pilasters flanking main entry; swan-neck pediment at central window opening at third story; panels with inset brickwork and masonry details at third story; masonry garlands, fans, and roundel details at capital; balustraded masonry balconette at 15th story with sculptural urn details
Alterations: Cornice removed and replaced by metal parapet (after c. 1939 tax photograph but prior to c. 1980s tax photograph); some replaced brick where structural lintels replaced; painted masonry details at first through third stories; some through-wall vented openings at first story; replaced sashes (multi-paned sashes present in c. 1939 tax photograph); security camera and conduit at eastern end of facade at first story
Building Notes: Several smaller rowhouses were demolished and plots combined for development of this apartment house during a period where many such apartment houses were constructed in the area. The completed apartment house contained 16 four-room suites and 48 three-room suites and was intended to house 60 families. Though the new building application was filed in 1923, construction did not commence until 1924. Historic tax map lot 63 (presently condo lots 1001-1055).
Site Features: Metal stairs descend to below-grade service area along south facade; metal fencing and gate at entrance to service area along south facade
West Facade: Designed (historic, repointed)
Door(s): Replaced primary door
Windows: Replaced
Security Grilles: Not historic (upper stories)
Cornice: Removed
Sidewalk Material(s): Concrete
Curb Material(s): Concrete and metal
North Facade: Designed (historic, repointed)
Decorative Metal Work: Balconette railings at central bays at eighth story
Significant Architectural Features: Similar to primary (west) facade
Alterations: Similar to primary (west) facade
Cornice: Removed
Windows: Replaced
Security Grilles: Not historic
Sidewalk Material(s): Concrete
Curb Material(s): Concrete and metal
East Facade: Partially designed (altered) (partially visible)
Facade Notes: Red brick from north facade returns onto this facade at northernmost bay; some possibly historic six-over-six double-hung sashes at northernmost bay; yellow brick elsewhere; water tower visible from street
Alterations: Repointed at northernmost bay; some replaced brick where structural lintels replaced; large parged area at northern portion of facade; replaced brick at southern portion of facade; some through-wall vented openings at southern portion of facade
Windows: Mixed
South Facade: Not designed (altered) (partially visible)
Facade Notes: Yellow brick; red brick returns slightly at western edge
Alterations: Some painting at basement; lights and conduit at basement; security camera at first story
Security Grilles: Not historic (basement)



