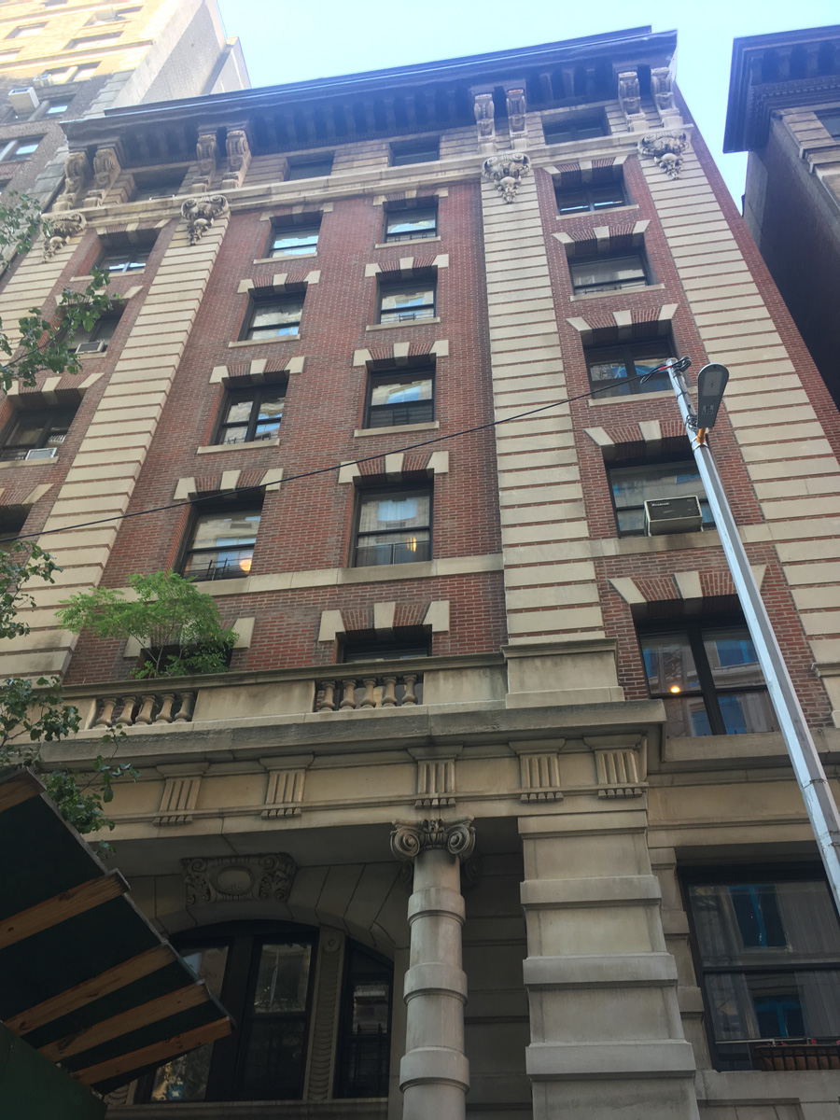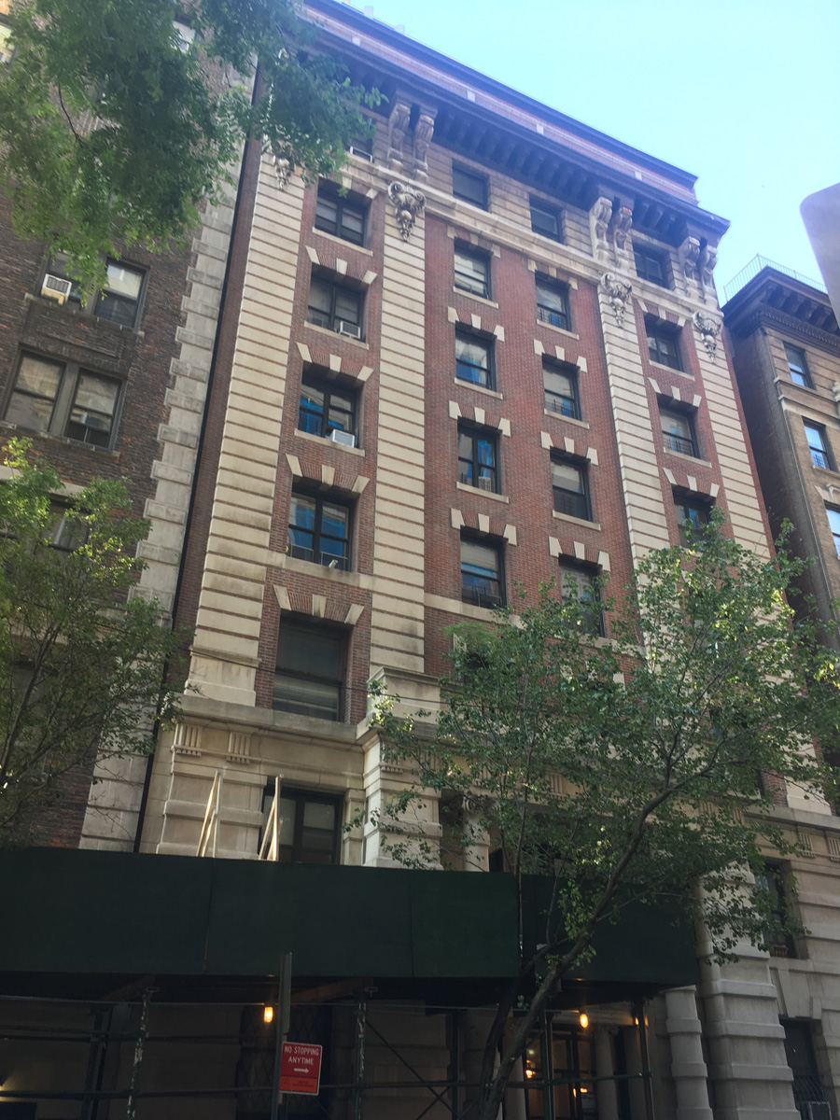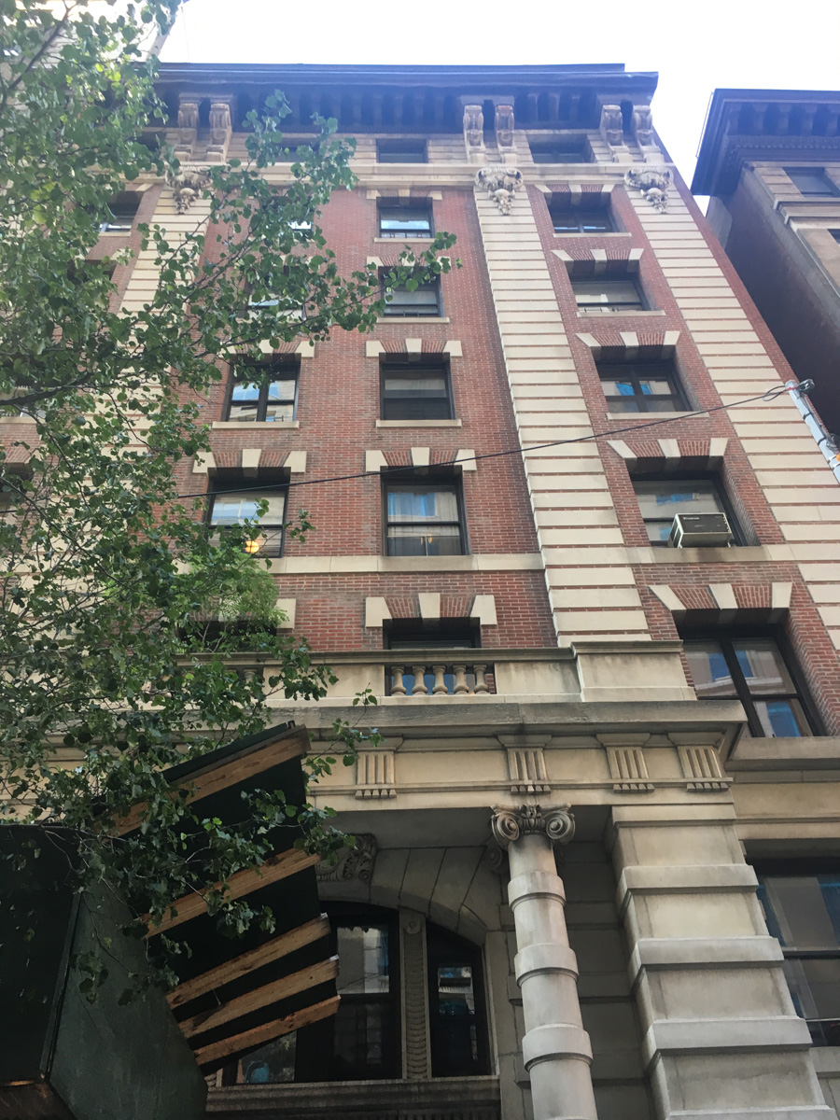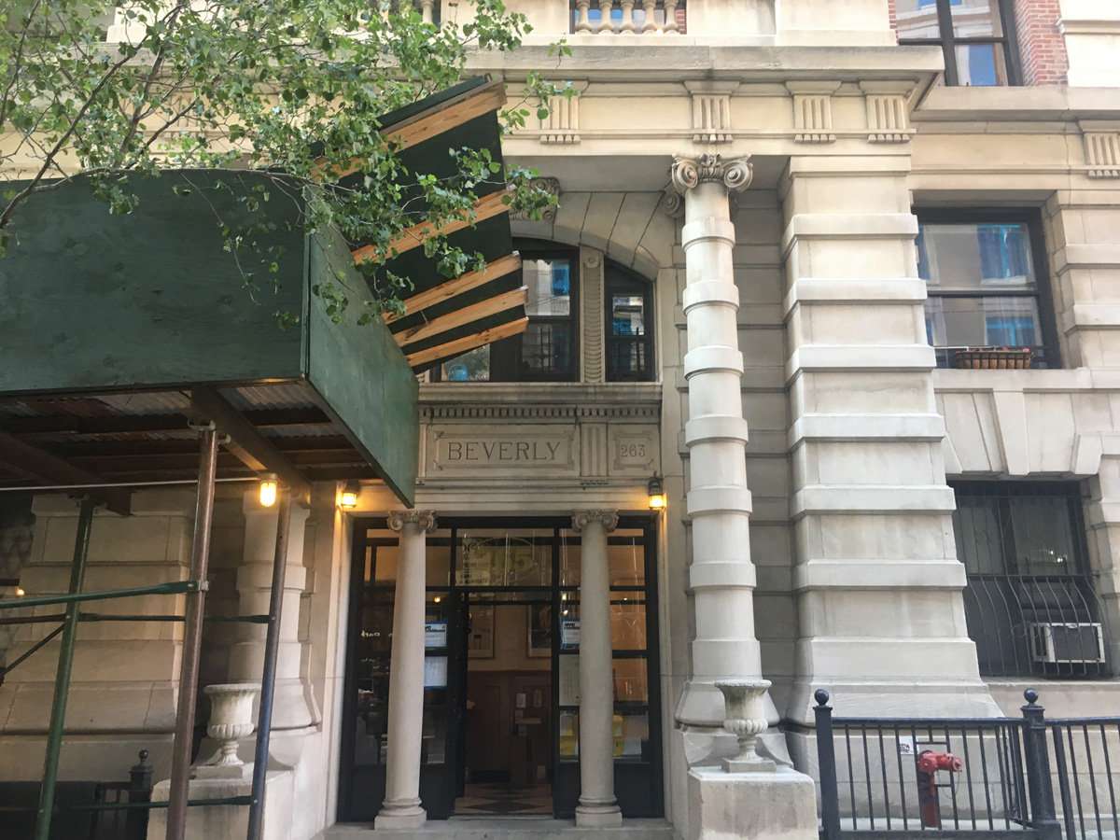265 West 81st Street
Date: 1899-1900
NB Number: NB 569-1899
Type: Flats Building
Architect: Lamb & Rich
Developer/Owner/Builder: Fireproof Apartment Company
NYC Landmarks Designation: Historic District
Landmark Designation Report: Riverside Drive – West End Historic District Extension I
National Register Designation: N/A
Primary Style: Beaux-Arts
Primary Facade: Brick and Limestone
Stories: 9
Window Type/Material: Segmental-arched window over entrance with decorative mullions; Replaced (upper stories); replaced (basement)
Historic District: Riverside Drive-West End HD Extension I
Significant Architectural Features: Two-story rusticated, limestone base with rusticated portico supporting a balcony; entrance with Ionic columns in antis supporting a carved stone entablature; segmental-arched window with carved mullions; cartouche; fourth to seventh stories with rusticated stone pilasters and elaborate pendants; eighth story rusticated stone; cornice/balcony supported by paired brackets and modillions
Alterations: Facade cleaned and/or repointed; doors and windows replaced; balcony above either story patched; railing removed; stucoed bulkhead and cell phone antennas on roof; intercom and lights at entrance; pipes and remote utility meter in basement
Special Windows: Segmental-arched window over entrance with decorative mullions
Decorative Metal Work: Historic metal fences and gates
Site Features: Historic metal fence and gates in areaway; non-historic metal gate across service alley shared with 251 West 81st Street; diamond plate staircase with pipe railing (west); concrete paving (east); siamese hydrant
Notable History and Residents: Originally built with two apartments per floor, in 1933 the number of dwelling units was doubled as each apartment was reconfigured into two apartments. As early as the 1920 census, enumerators recorded that households, usually those headed by single women, were sharing their apartments with boarders and lodgers.
South Facade: Designed (historic)
Stoop: Replaced stoop (possibly historic gate under stoop)
Door(s): Replaced primary door; basement door replaced
Windows: Replaced (upper stories); not visible (basement)
Security Grilles: Not historic (upper stories)
Cornice: Historic
Sidewalk Material(s): Concrete
Curb Material(s): Concrete with metal nosing
Areaway Wall/Fence Materials: Historic metal fence
Areaway Paving Material: Concrete
East Facade: Partially designed (historic) (partially visible)
Facade Notes: Brick, one bay rusticated, rest parged, painted and/or replaced; stone sills; windows replaced; non-historic grilles first story; metal vent between buildings
West Facade: Not designed (historic) (partially visible)
Facade Notes: Brick painted; windows replaced; vents in wall; water tank on tower
North Facade: Not designed (historic) (partially visible)
Facade Notes: Brick painted; windows replaced, one bay of windows altered; fire escape; full-height metal chimney
References: NYC, Department of Buildings, ALT 805-1933; U. S. Census records, 1920 and 1930.




