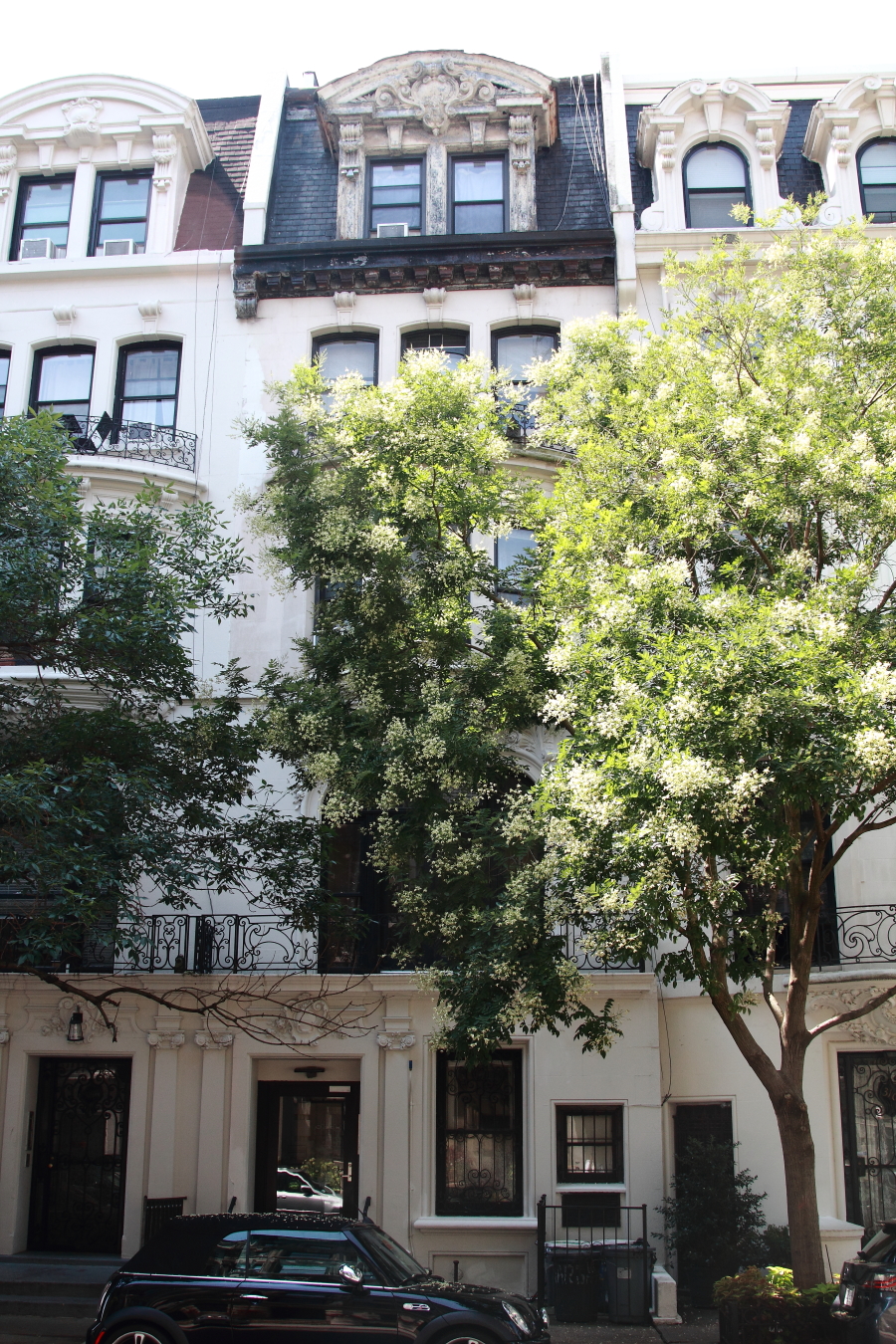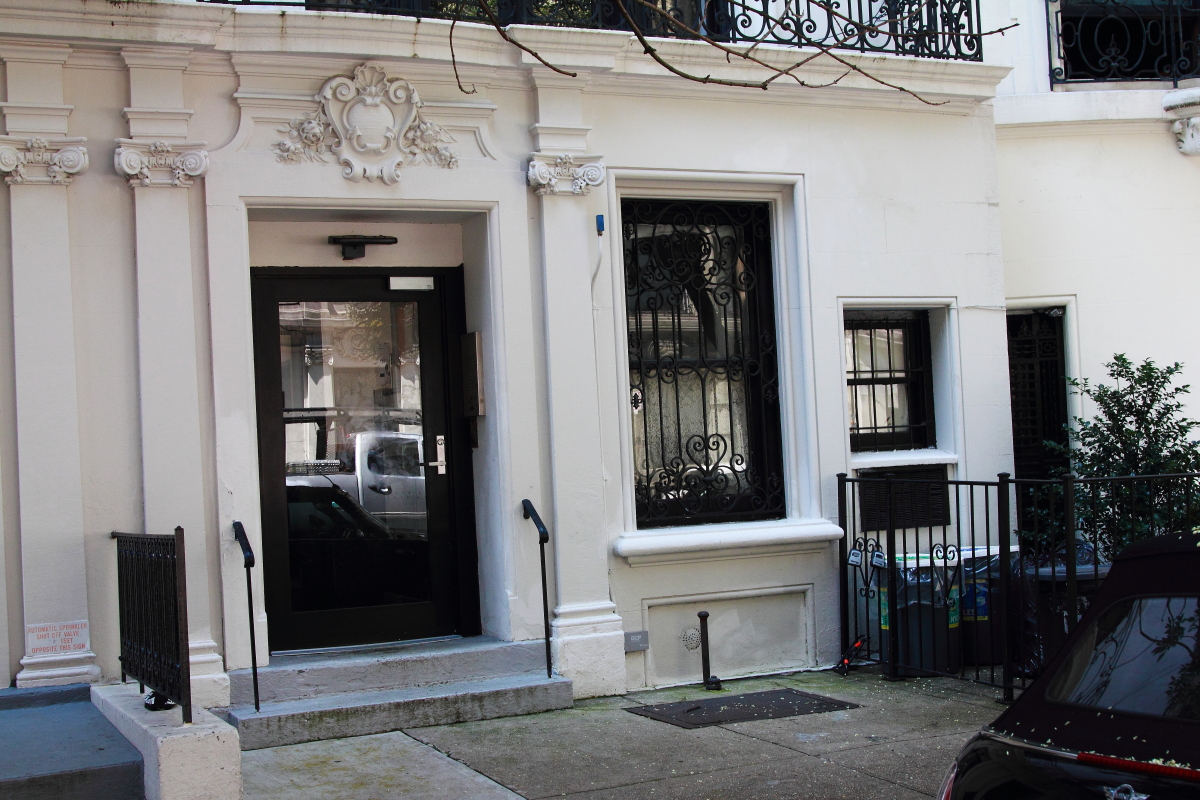308 West 105th Street
308 West 105th Street
Date: 1899-1900
Type: Townhouse
Architect: Janes & Leo
Developer/Owner/Builder: John C. Umberfield
Row Configuration: Although this row of stone houses was built in two groups, the same designs were repeated among them-with minor variation in detail—as was frequently the practice. Thus, on this block, Nos. 302, 301, 318 and 320 are similar; Nos. 306, 308, 311 and 316 are similar; and Nos. 310 and 312 are similar. This repetition of designs along the street creates a sense of order and rhythm for the whole blockfront.
NYC Landmarks Designation: Historic District
Landmark Designation Report: Riverside Drive- West 105th Street Historic District
National Register Designation: N/A
Primary Style: French Beaux-Arts
Primary Facade: Stone
Description: Nos. 306, 308, 311 and 316: In this group the first floor is rather simple, with the ornament restricted to slender Ionic pilasters flanking the front door over which there is a cartouche. The first floor projection is surmounted by a balcony with an iron railing, which is set in front of a wide second floor window. The third floor has handsome corbeled oriels which are again crowned with iron railings. The corbels beneath the oriels are decorated with scallops, swags and console brackets.
Historic District: Riverside Drive-West 105th Street HD


