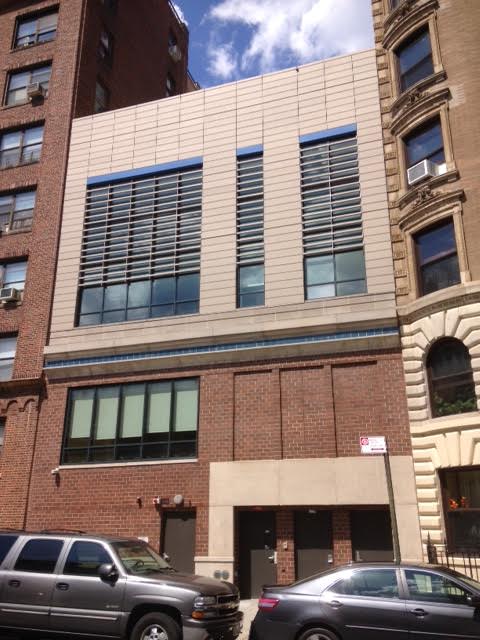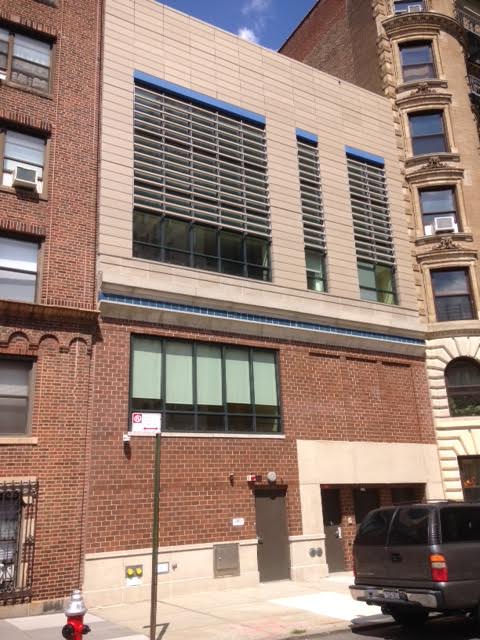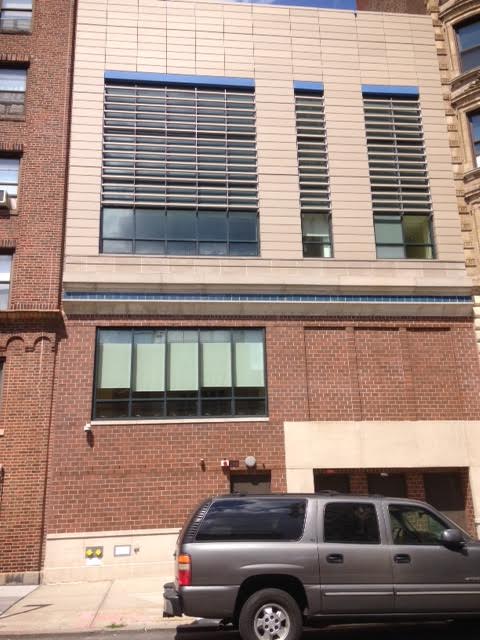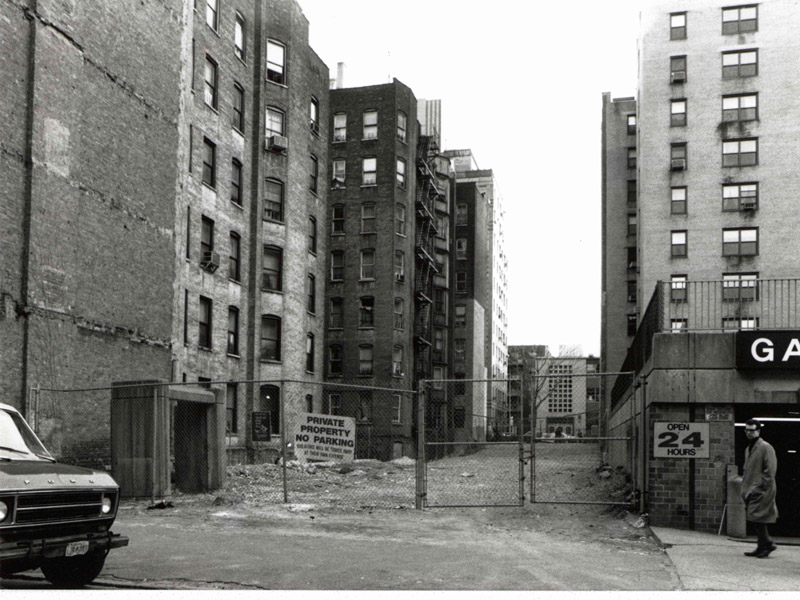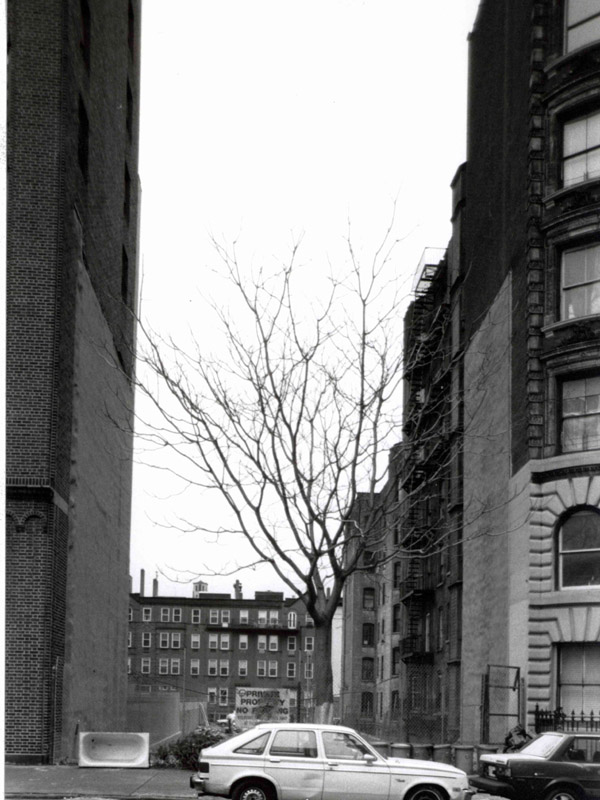33 West 92nd Street
33 West 92nd Street
Note: The current building at this lot is a through-block continuation of 36 West 93rd Street (Columbia Grammar and Prep School). Find further building info here.
Date: 1965 (year of demo of previous building), 1994/5 (new school building built), additions added around 2007
Type: New Construction within Historic District, School, and Vacant Lot (vacant lot replaced some time after designation with new construction)
Architect: TBD
Developer/Owner/Builder: 10 WEST 93 ST HSG ETC (?)
NYC Landmarks Designation: Historic District
Landmark Designation Report: Upper West Side/Central Park West Historic District, Vol. 3
National Register Designation: N/A
Primary Style: TBD
Primary Facade: Brick
Description: The portion of the building built in 1994 is clad in reddish-brown masonry, with large windows, and a strong blue metal horizontal band defining each floor. The new addition, added around 2007, is metal clad.
Stories: 2 stories, later 5 stories (one story plus a double-height studio space added around 2007)
Structure: TBD
Historic District: Upper West Side - Central Park West HD
Site formerly occupied by: Two three-story rowhouses
Alterations: Two three-story rowhouses demolished at Nos. 31 and 33 West 92nd Street. 1965: Demo 842-1965 [Source: Demolition Application] Owner — City of New York Department of Real Estate; Wrecker — B.A.B Demolition & Equip
Notes from the April 12, 2007 meeting of the Parks and Preservation Committee of Community Board 7:
36 West 93rd Street, aka 33 West 92nd Street, Columbia Grammar & Preparatory School.
Application to enlarge the existing school building, including building out of setbacks and addition of two floors.
Howard S. Weiss, of the law firm Davidoff Malito & Hutcher, LPP introduced the project, then turned the presentation over to the architects, Cathy Draskalakis and Peter Samton, of Gruzen Samton Architects. School Headmaster Richard Soghoian was also present.
This application is before the Parks and Preservation Committee for review of the appropriateness of its design as part of the application for a Certificate of Appropriateness from LPC. It will also be presented to the Land Use Committee because a zoning variance from the Board of Standards and Appeals will be required for the following reasons:
-The addition encroaches slightly into the sky exposure plane. Height waiver required.
-The rear yard addition is too high at 92nd Street. Setback waiver required.
The existing school building extends through-block from 93rd to 92nd Street and houses the lower school and the fifth and sixth grades. Currently, the seventh and eighth graders are housed in the high school building further east on the block. One of the primary goals of the renovation is to increase the space in the lower school building to accommodate the seventh and eighth grade students as well, thereby enabling the school to create a separate middle school division (5th-8th grades). The school will also be able to increase its enrollment by 20-40 students.
Along both the south side of 93rd Street and the north side of 92nd street, there is great variation in building types and heights, rather than the mid-block brownstone rows typical on other many other Central Park West to Columbus blocks on the Upper west Side. On 93rd Street, the school sits between a turn-of-the twentieth century six-story apartment building to the east and a one-story garage structure to the west. On 92nd Street, the school is situated between a turn-of-the twentieth century seven-story tenement building to the east and a pre-war fifteen-story apartment building to the west.
The proposed expansion of the school building includes adding two stories to the existing five story structure (four stories plus setback penthouse) at the 93rd Street side of the building, and adding one story plus a double-height studio space to the two story structure at the 92nd Street side of the building.
The existing school building, built in 1994, is clad in reddish-brown masonry, with large windows, and a strong blue metal horizontal band defining each floor. The proposed new addition will be metal clad. To visually reduce the impact of the new volume on top of the existing structure, a “transition zone” in a darker color will be created before shifting to a metal clad exterior. Illustrations of both copper and lead-coated zinc options were shown. The committee far preferred the darker, greyer zinc option. A clock near the top of the building on the northern end of the west façade (visible from Columbus Avenue walking east) is also proposed.
Several neighbors attended and voiced their concerns: Beth Gannon, 325 CPW; Robert Doyle, resident of 6-story apt. bldg on 93rd St. to east of the school; a female resident of 333 CPW; Jim Weinshap, 325 CPW. Concern was expressed about the proposed addition not being in keeping with the character of the block; its being too tall, blocking the views of the historic buildings along CPW; the choice and color of the metal; the street and sidewalk congestion caused by the school, which they felt would be exacerbated by the expansion.
The committee in general did not feel the design was inappropriate to this particular context.
Resolution to approve application to the Landmarks Preservation Commission for the enlargement of existing school building, including building out of setbacks and addition of two floors, provide the metal cladding is the greyish zinc metal (not the green copper).
Committee vote: 6-0-1-0.
(These notes were taken from the website Upper West Side Developments: From the Office of New York City Council Member Gale A. Brewer.)

