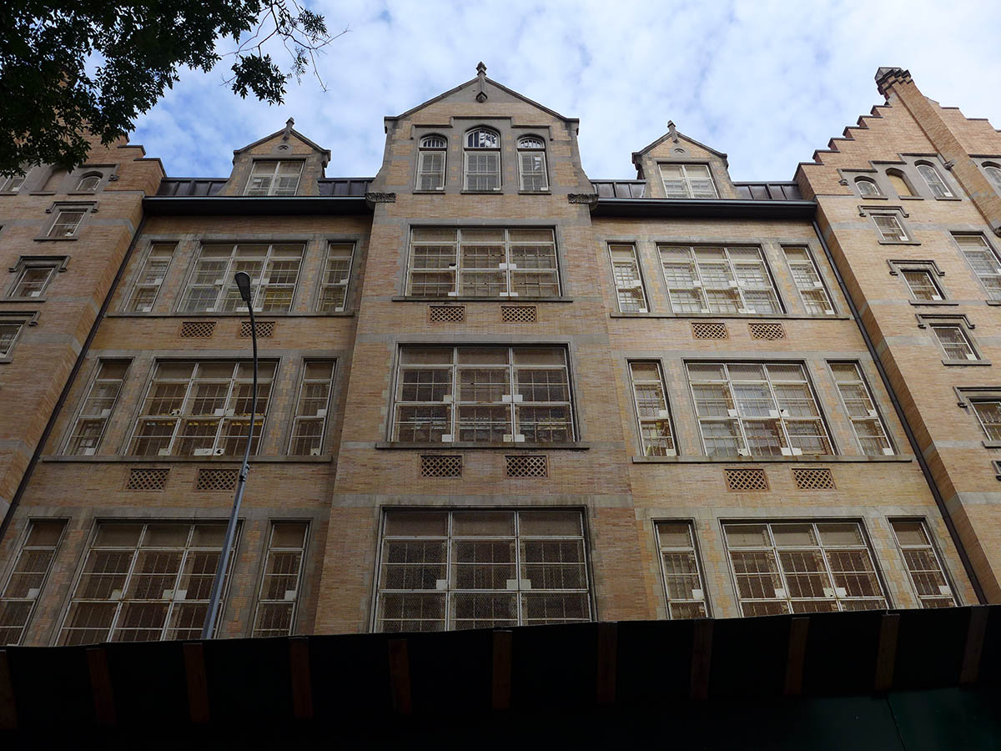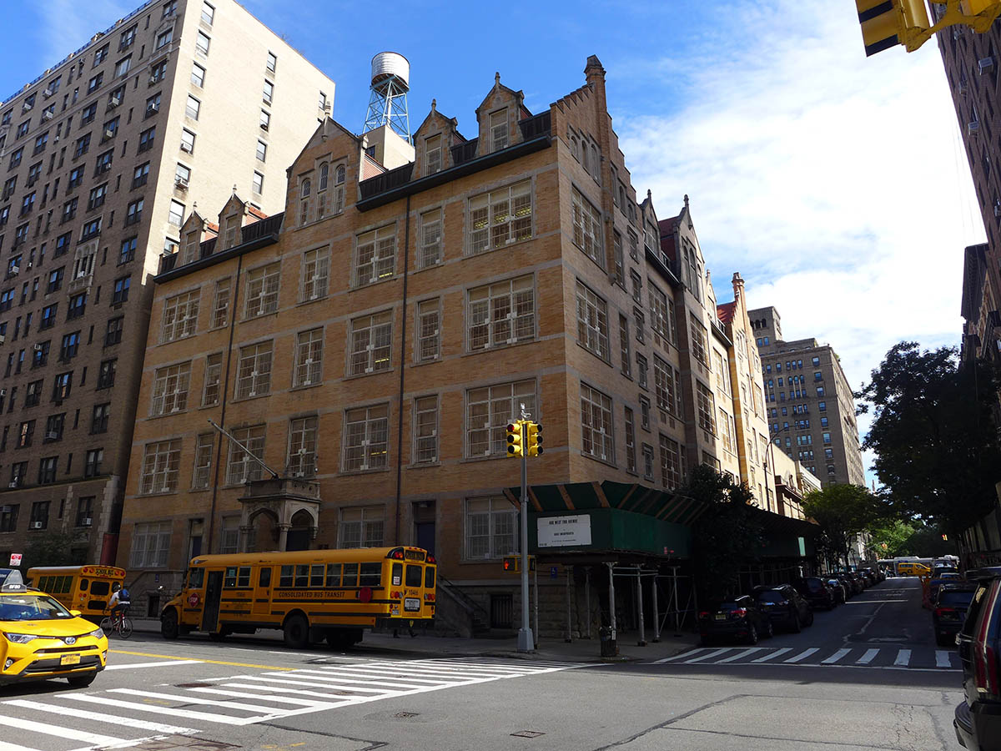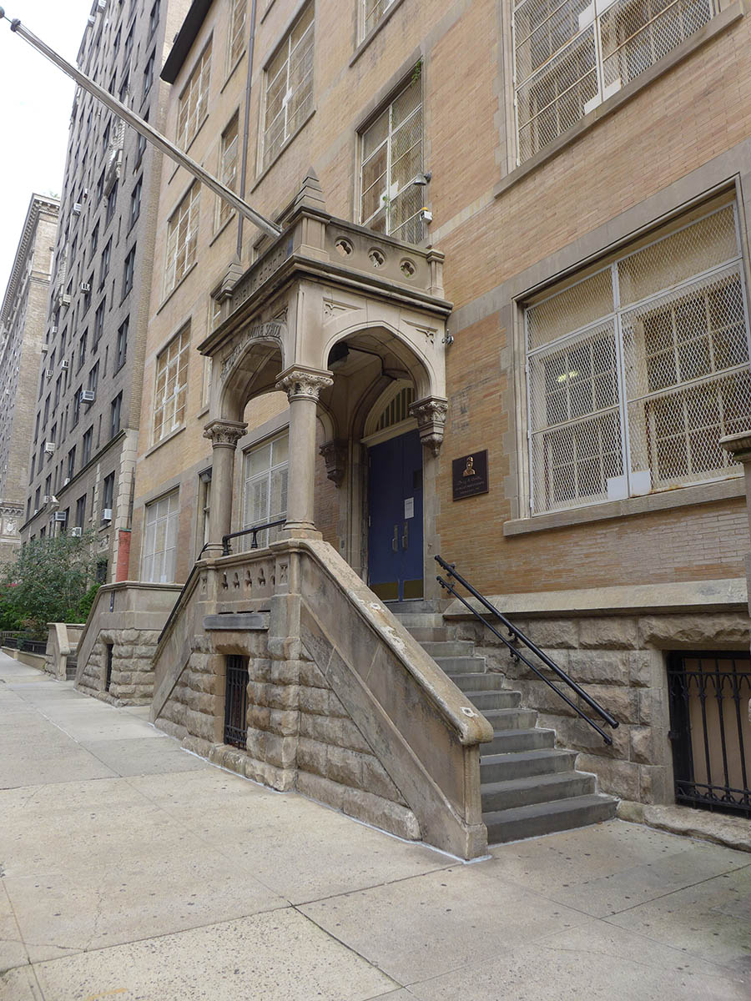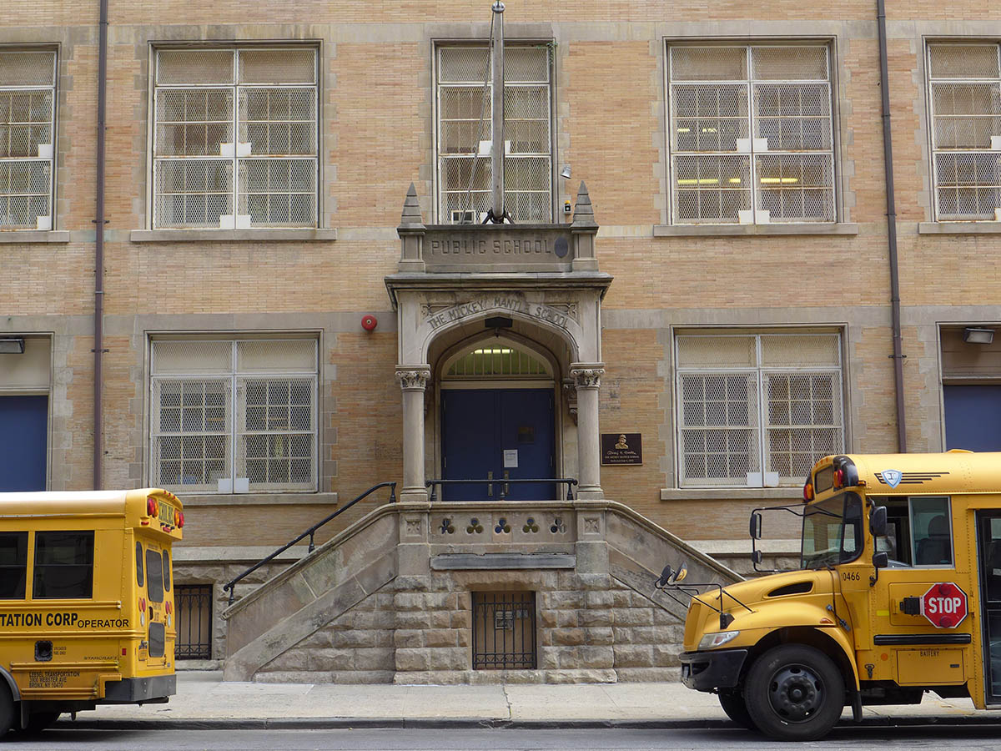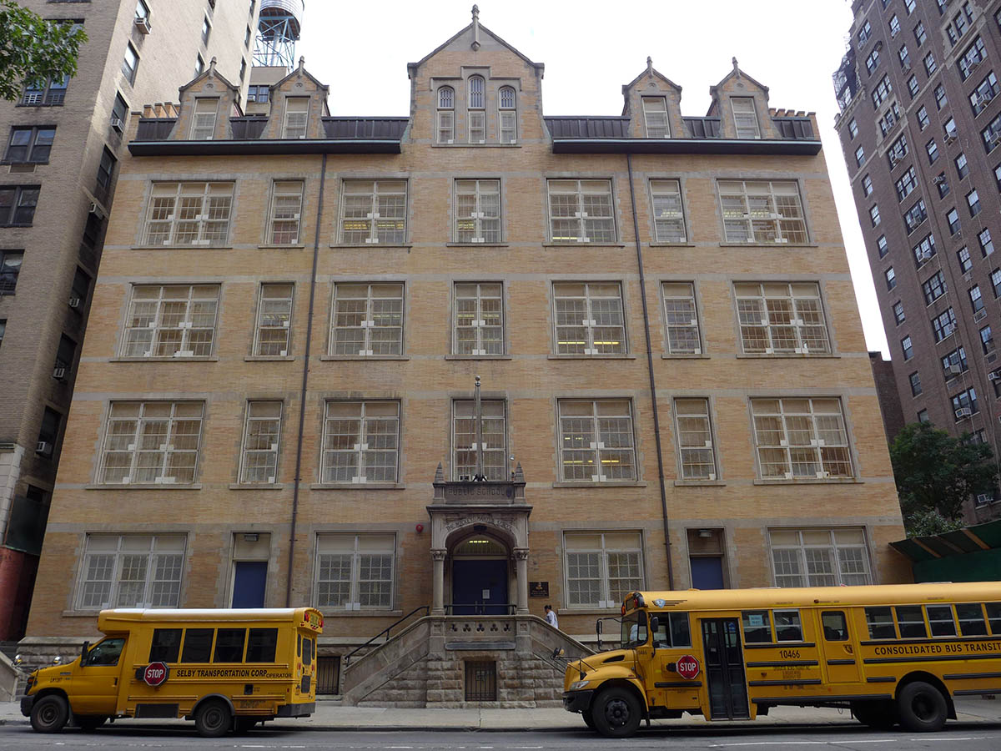460-466 West End Avenue, aka 253-257 West 82nd Street
Grammar School No. 9 (later John Jasper School, now Mickey Mantle School/Public School 811M)
460-466 West End Avenue, aka 253-257 West 82nd Street
Date: 1893-1896
NB Number: NB 1087-1893
Type: Public School
Architect: Snyder, C.B.J.
Developer/Owner/Builder: Mayor, Aldermen, and Commonality, City of New York
NYC Landmarks Designation: Historic District and Individual Landmark
Landmark Designation Report: Riverside Drive – West End Historic District Extension I
National Register Designation: N/A
Primary Style: Dutch Renaissance Revival
Primary Facade: Yellow Ironspot Brick
Stories: 5
Window Type/Material: See Structure
Roof Type/Material: Pitched/Clay Tiles (replaced)
Structure: Significant Architectural Features: Rock faced limestone base; yellow ironspot Roman brick with limestone sills and trim; three L-shaped stoops with bluestone steps; double stoop with bluestone steps at main entrance with balustrade perforated with trefoils at landing; Tudor arched porch supported by foliate imposts and columns with foliate capitals, surmounted by a pinnacled balustrade incised with Public School on front, perforated by quatrefoils on sides; Tudor arch entrance with multi-light transom; elaborate dormers with finials; Decorative Metal Work: Basement window grilles; gate at areaway; historic railings at central stoop
Building Notes: The alterations above were noted at the time of the school’s designation as a New York City Landmark, July 14, 2009 (LP-2318). Grammar School No. 9 is also listed on the National Register of Historic Places (1987). The inscription of the street names in the lintel course at the corner is historic.
Site Features: Schoolyard at rear; non-historic gate with lock on south; tall thin brick walls at east and north boundary lines; handicapped access ramp with metal railings on east
Notable History and Residents: Originally Grammar School No. 9, the building was renamed Public School 9 after consolidation in 1898, and in 1916 designated the John Jasper School for the then recently deceased teacher and principal of its predecessor school. In the 1950s, the school, like others on the West Side, experienced a significant influx of Puerto Rican students. In 1965, the school was re-designated Public School 148 and renamed for Peter Cooper, founder of the Cooper Union, who introduced evening classes to the public school system in 1848. By 1987 it was renamed the Livingston School, and it was again re-named and designated in 2002 as the Mickey Mantle School, Public School 811M, an elementary school for special needs students. Among the school’s alumni is the artist Roy Lichtenstein who attended the school in the 1930s.
West Facade: Designed (historic) Stoop: Historic Porch(es): Altered Door(s): Replaced primary door; side doors replaced Windows: Replaced (upper stories); replaced (basement) Security Grilles: Not historic (upper stories); original (basement) Roof: Pitched – clay tile (replaced) Cornice: Not historic Sidewalk Material(s): Concrete Curb Material(s): Stone; corner concrete with metal nosing Areaway Wall/Fence Materials: Historic metal gate
South Facade: Designed (historic) Facade Notes: Four stoops: two L-shaped, one double, and one perpendicular to the facade; possibly historic brass railings at stoops; fenestration similar to west facade except small windows with label moldings, alternating windows staggered between stories; historic grilles at basement; terra-cotta grille work at third and fourth stories of center three bays; stepped gables with corbelled chimneys and six graduated Gothic-arched windows, two of them blind, with stone surround and label moldings; central gable with foliate footstones, pinnacle, and three Gothic-arched windows, with multi-light transoms; dormers with pinnacles Alterations: balustrade of double stoop partially replaced; doors and parapet replaced; basement windows partially replaced, upper story windows replaced, one at first story infilled; non-historic grilles at upper stories; non-historic lights; through-wall air conditioners at first story; double hydrant; concrete sidewalk and stone curb
North Facade: Partially designed (historic) (partially visible) Facade Notes: Red brick; stepped parapet; chimney with corbelled base, clad in Roman brick above roof line; asymmetrical fenestration.
East Facade: Partially designed (historic) (partially visible) Facade Notes: Red brick; stepped parapet; red brick chimneys with limestone caps, one partially clad in Roman brick; asymmetrical fenestration; stone sills and lintels; windows replaced, uppermost windows painted; non-historic grilles; facade partially replaced or repointed; metal beams installed along rear of facade; railing, netting, and dunnage on roof
Historic District: Riverside Drive-West End HD Extension I
Alterations: Railings (except as noted) removed, one at main entrance replaced; new school number and name added to porch; dedicatory plaque; parapet replaced
References: LPC, Grammar School No. 9 (Later Public School 9/ John Jasper School, Now Mickey Mantle School/Public School 811M) (LP-2318) (New York: City of New York, 2009), prepared by Olivia Klose, with additional research by Gale Harris and Jay Shockley, 6.

