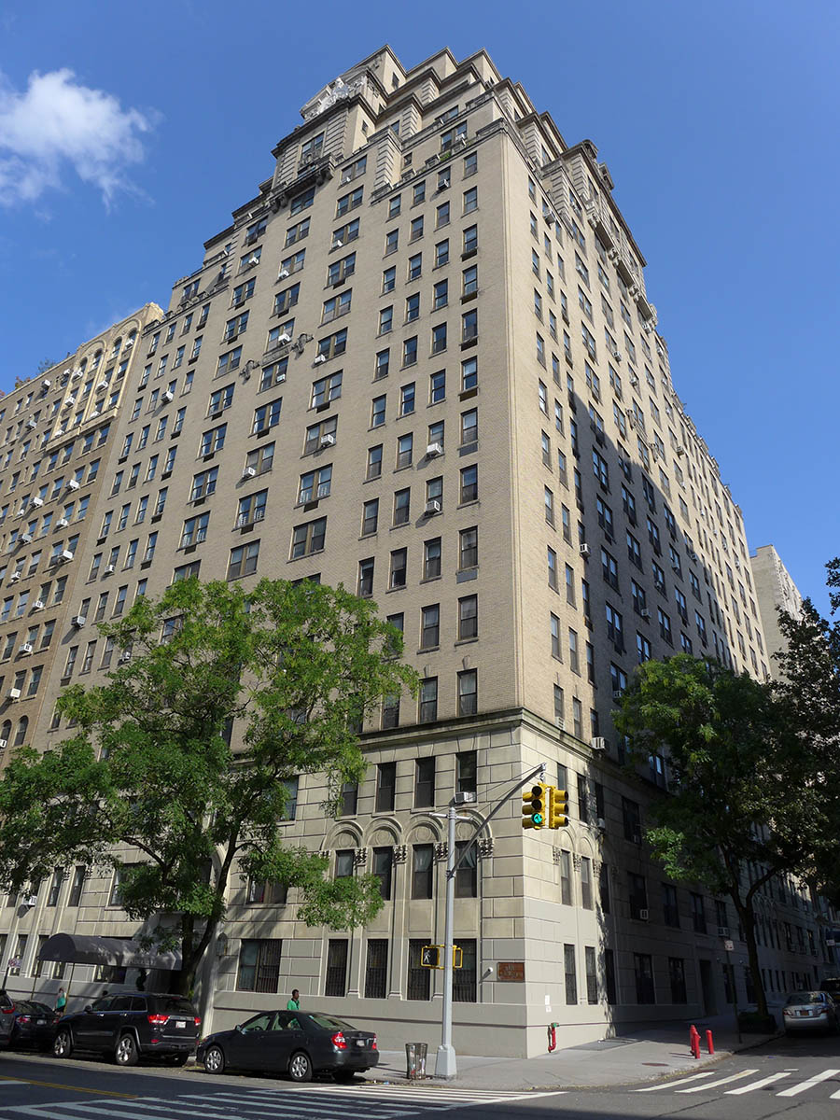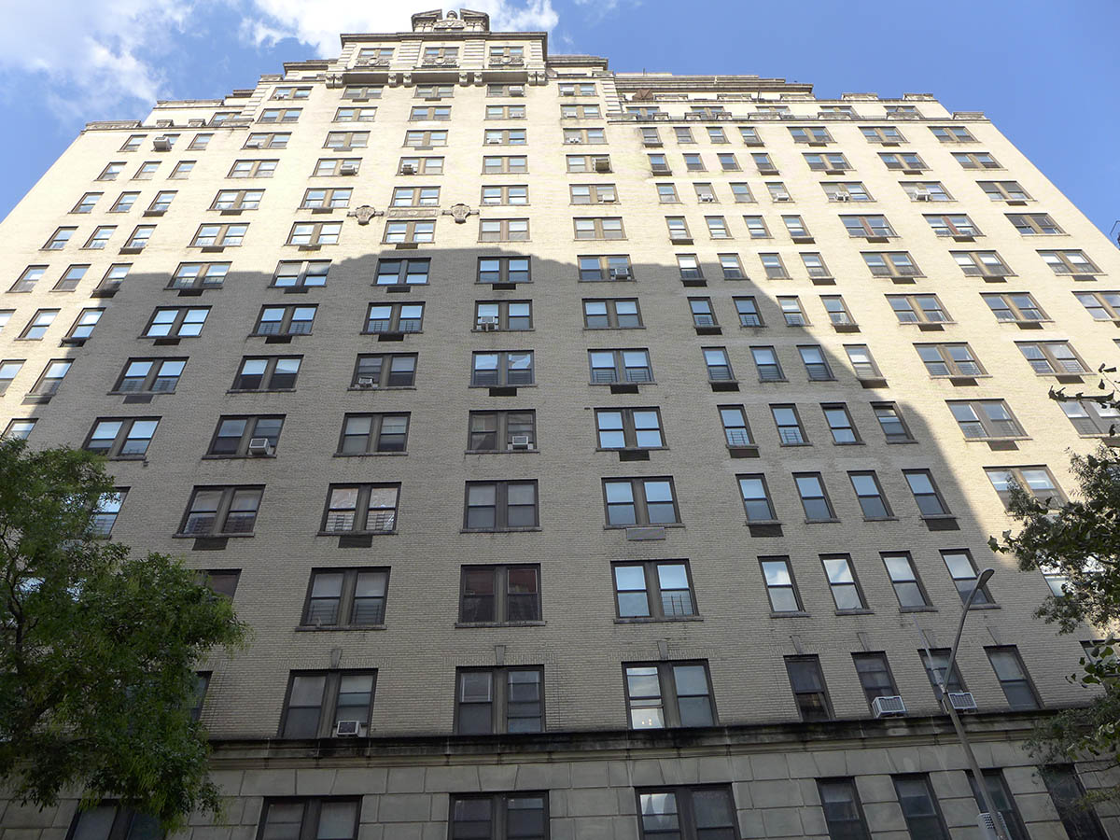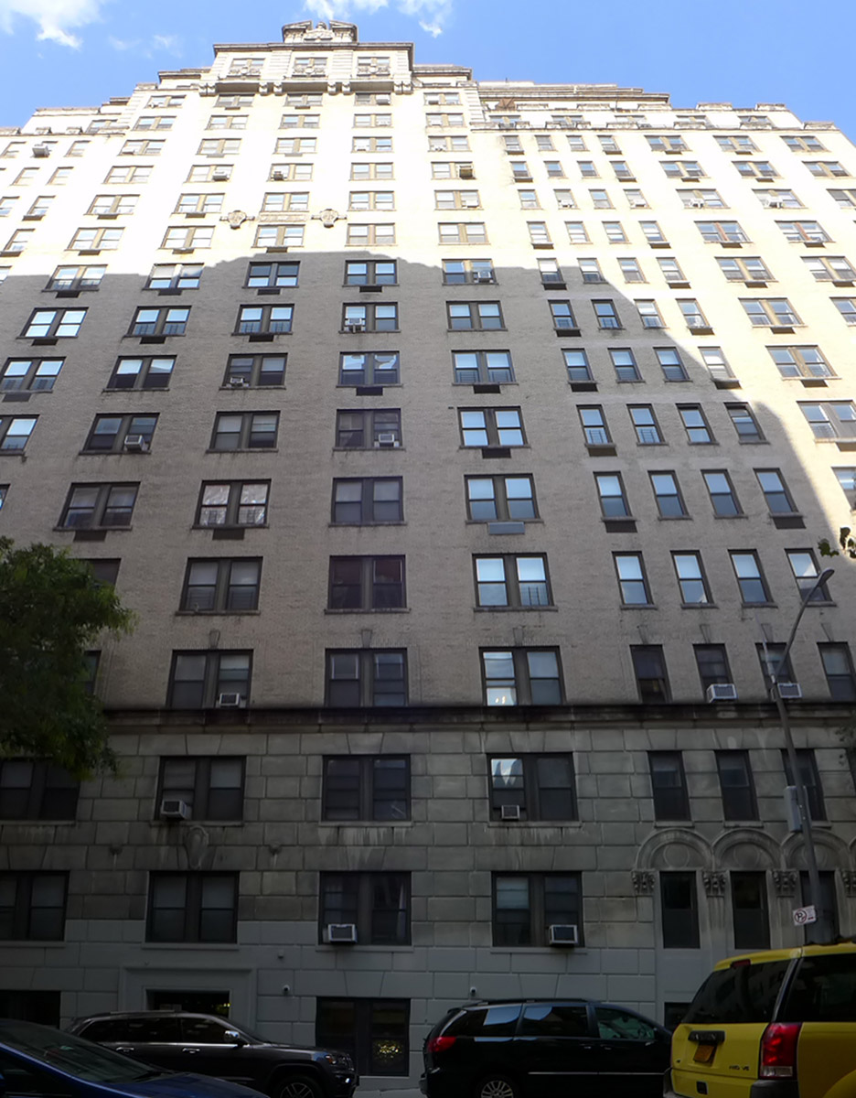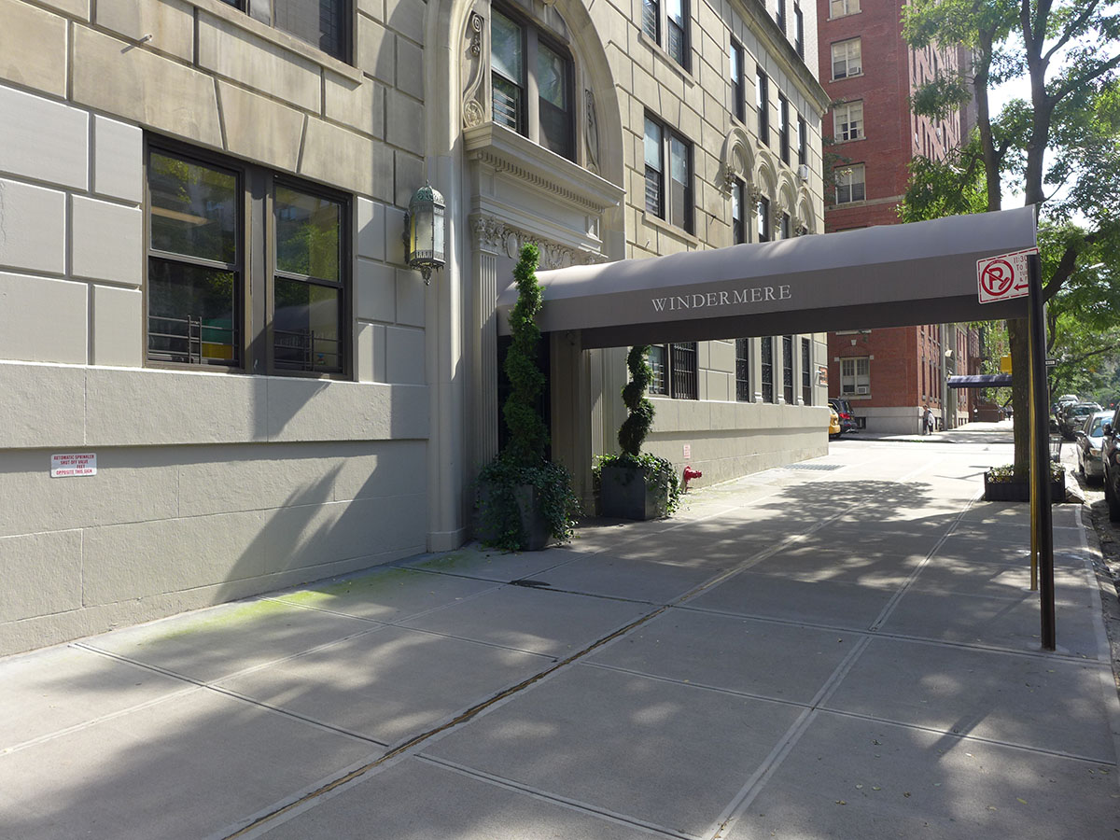660-668 West End Avenue, AKA 257-267 West 92nd Street
Hotel Windemere
660-668 West End Avenue, AKA 257-267 West 92nd Street
NB Number: NB 132-1926
Type: Apartment Building
Architect: Schwartz & Gross
Developer/Owner/Builder: 666 West End Avenue Corporation
NYC Landmarks Designation: Historic District
Landmark Designation Report: Riverside Drive- West End Historic District
National Register Designation: N/A
Primary Style: Art Deco and Neo-Renaissance
Primary Facade: Buff brick, Limestone, and Terra Cotta
Stories: 22 with basement
Structure: This apartment building, of twenty-two stories with a basement, is located at the northeast corner of West End Avenue and West 92nd Street, extending approximately 100 feet along the avenue and 160 feet along the street. The building is U-shaped in plan, with a large courtyard opening to the north. It is faced in buff colored brick laid in common bond with limestone and terra cotta trim. This distinctive building, with Art Deco style massing achieved through upper-story setbacks and neo-Renaissance style ornament, is the tallest in the district. West End Avenue Facade: A three story base, eleven story midsection, and a top with eight stories of setbacks articulate this facade. The three story rusticated stone base, resting on a high granite basement, contains a double height arched entrance enframenent in the center flanked by paired windows and four single bays on each side. The entrance is framed by fluted Ionic pilasters supporting an entablature. The second story windows above the entrance have rounded upper corners flanked by volutes and are surmounted by a keystone. The single bays of the first and second stories are flanked by double height pilasters supporting blind arches above the second story windows. A metal plaque at the southern end of the first story reads “Hotel/Windemere”. Stories four through fourteen are faced in buff colored brick and articulated by three paired bays at the center flanked by four single bays at each side. The fourth story windows have stone keystones and stone cartouches and panels are located at the center bay above the eleventh story. The first set of setbacks occurs at the fifteenth story; the three center bays, flanked by terra cotta quoins, maintain the building line while the end bays are recessed behind stone posts with wrought iron railings. The next setback occurs at the seventeenth story, where the bay treatment is repeated. The center bays of the nineteenth and twentieth stories are flanked by terra cotta cartouches and paired pilasters topped by a broken pediment with an urn. The top two stories, set back from those below, are enhanced by brickwork executed in geometric patterns. Terra-cotta parapets line the two lower setbacks and those above defined by cornices.
West 92nd Street Facade: This facade, with fifteen window openings at each story above the second, continues the same overall design and articulation of detail as the West End Avenue facade. An entrance, located six bays from the western end, is shielded by a crested iron canopy anchored to the building with tie rods. The western half of the building, centered above the entrance, is crowned with setbacks like those seen on West End Avenue. The eastern half of the facade has simpler setbacks.
Eastern Elevation: The eastern elevation is faced in buff colored brick with setbacks conforming to those established on the eastern half of the West 92nd Street facade. It has four visible window bays per story.
Northern Elevation: The northern elevation, visible above the neighboring fifteen story building, is faced in buff colored brick with setbacks conforming to those established on the West End Avenue facade. It has five visible window bays.
Historic District: Riverside Drive- West End HD
Alterations: Except for the paired six-over-six wood sash windows above the main entrance (painted brown), the original windows have been replaced with one-over-one aluminum sash. The basement and first story have been painted gray. The main entrance contains recent paired doors shielded by a green canopy. The iron canopy above the West 92nd Street entrance has been painted green and has a green awning. A service entrance has been cut into the eastern end of the West 92nd Street facade. The eastern elevation has been partially repointed at the eighth story
History: Erected in 1926-27 for the 666 West End Avenue Corporation, this building was designed by the prolific architectural firm of Schwartz & Gross, whose work is well represented within the district. This apartment building was constructed on the site of five brick-faced rowhouses, on West End Avenue and one on West 92nd Street. The building takes its name from Lake Windemere in the Lake District of northern England, the largest lake in that country. Selected References: Architecture & Building 60 (1926). George Bromley, Atlas of the City of New York, Borough of Manhattan (Philadelphia, 1899), vol. 3 plate 11. New York City Department of Taxes Photograph Collection, Municipal Archives and Record Collection, G 2042. Thomas Norton and Jerry E. Patterson, Living it Up: a Guide to the Named Apartment Houses of New York (New York, 1984), 366. “West End Avenue’s Tallest Apartment House Underway,” Real Estate Record & Guide 117 (May 15; 1926), 7.




