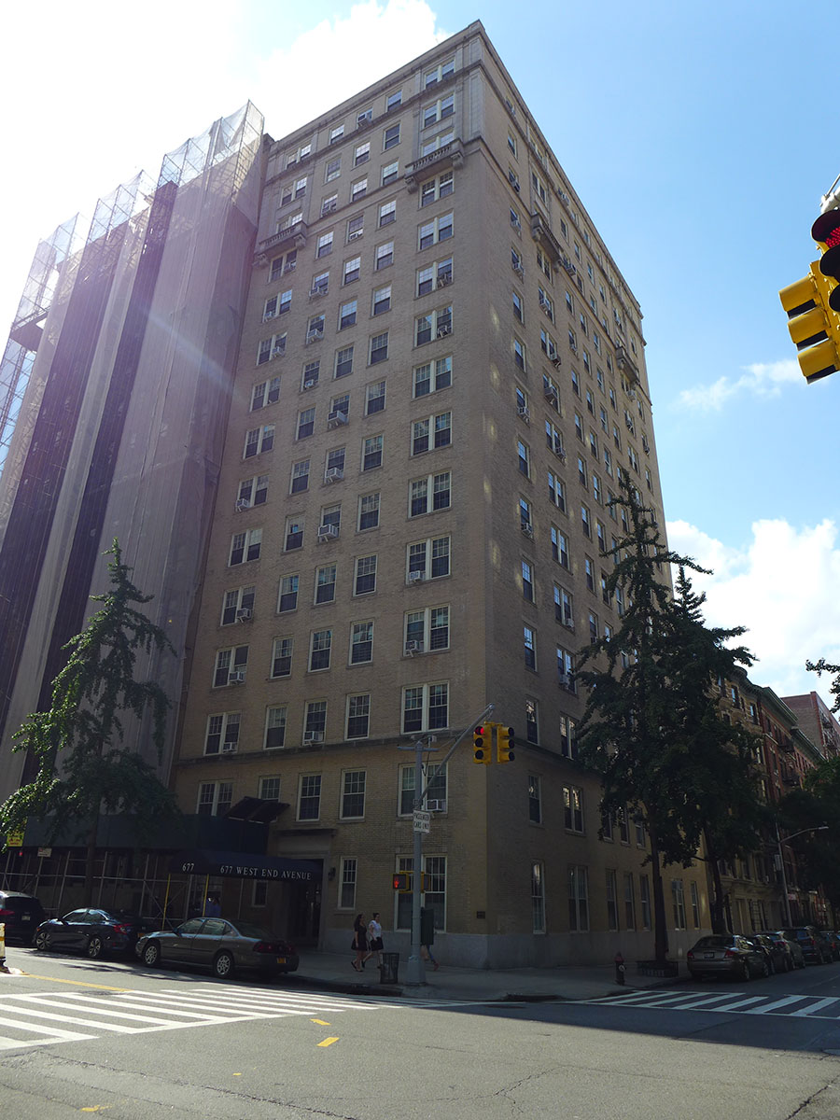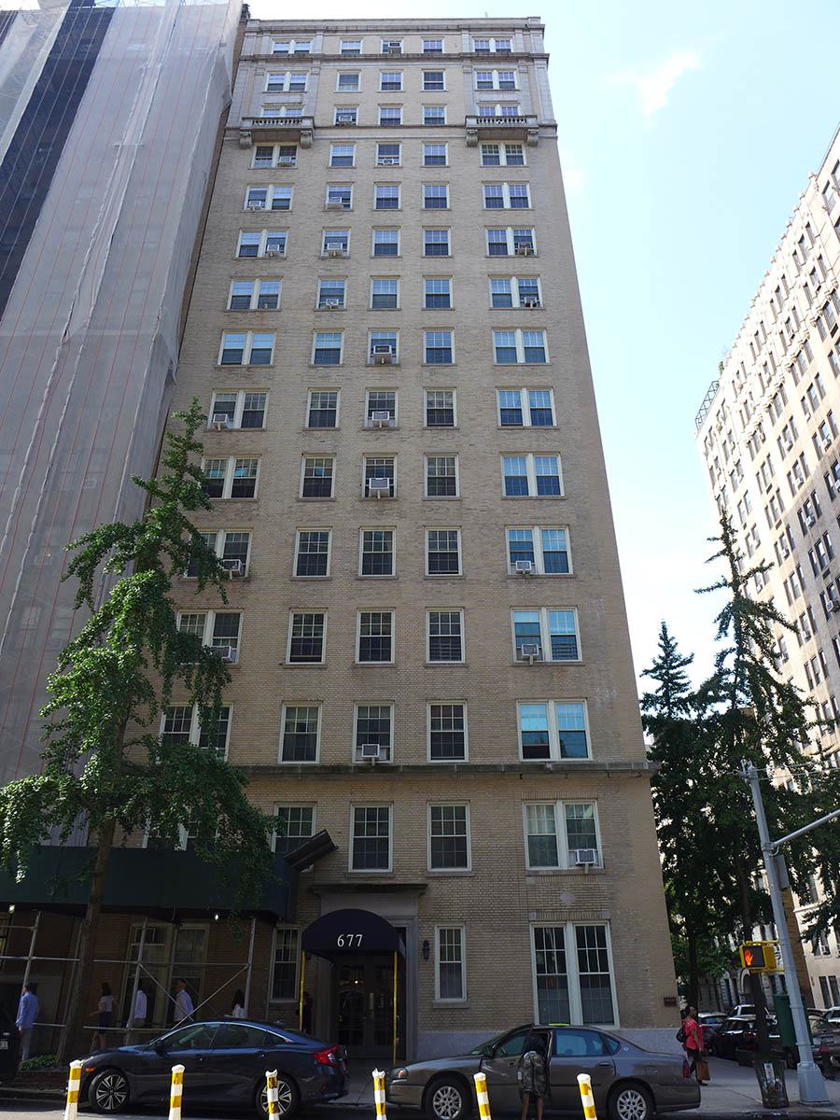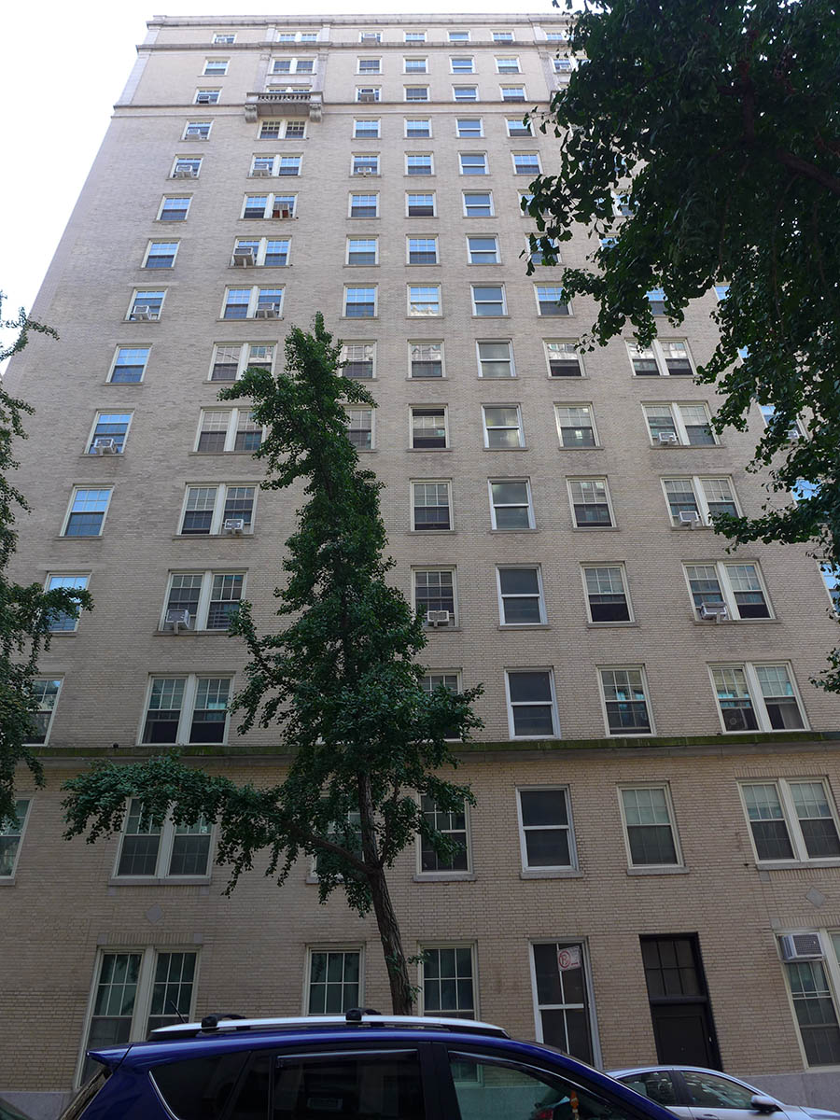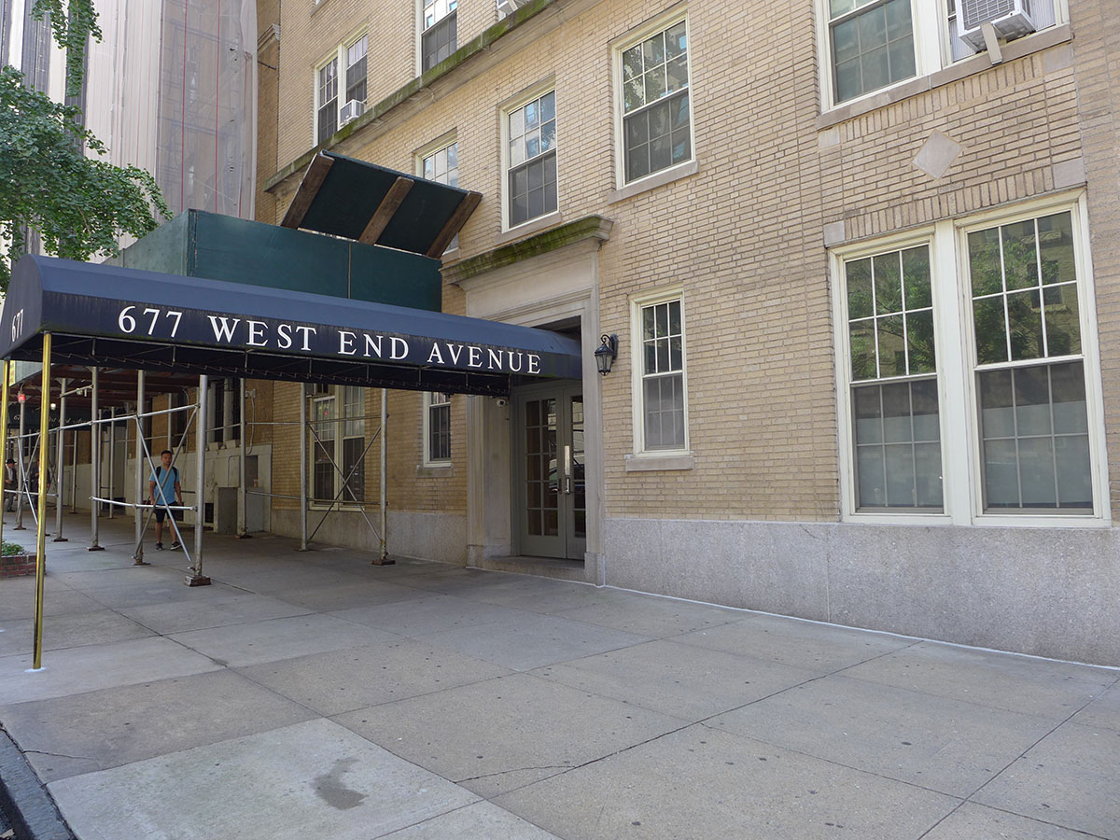677 West End Avenue, AKA 300-304 West 93rd Street
677 West End Avenue, AKA 300-304 West 93rd Street
NB Number: NB 478-1926
Type: Apartment Building
Architect: Knust, Leo F.
Developer/Owner/Builder: Dominion Realty Corporatioin
NYC Landmarks Designation: Historic District
Landmark Designation Report: Riverside Drive- West End Historic District
National Register Designation: N/A
Primary Style: Neo-Renaissance
Primary Facade: Buff brick, Stone, and Terra Cotta
Stories: 15 with basement
Window Type/Material: One-over-one/Wood
Structure: This apartment building, of fifteen stories with a basement, is located on a lot at the southwest corner of West End Avenue and West 93rd Street which extends approximately fifty-one feet along the avenue and 100 feet along the street. In plan the building is organized around a shallow interior court which opens to the south. It is faced in buff colored brick laid in modified Flemish bond with stone and terra cotta trim. The original one-over-one wood sash windows are intact.
West End Avenue Facade: The two story base, ten story midsection, and three story top of this facade are defined by stringcourses and articulated by paired window bays with thick mullions at each end and three single bays in the center. The first story, above a high stone basement, contains a classically inspired stone entrance enframement with paired multi paned doors sheathed in metal and topped by transoms. The entrance is flanked by two narrow windows, with paired windows at each end of the facade. The end bays of the thirteenth story have stone balconies with balusters; these bays and the building’s corners are framed by double height terra cotta pilasters supporting a cornice. The terra cotta pilasters repeat at the fifteenth story, which is surmounted by a cornice and a brick parapet.
West 93rd Street Facade: The West 93rd Street facade, eight bays wide, continues the same overall design and articulation of detail as the West End Avenue facade.
Western Elevation: An alleyway behind a wrought iron fence separates the western elevation from the neighboring building. It is faced in yellow brick with a return of the facade and has four window bays per story
Historic District: Riverside Drive- West End HD
Alterations: Many of the original windows (painted white) have exterior storm sash. The lanterns flanking the entrance are not original, and the stonework at the base has been painted gray. Patch repointing is evident at the northern corner of the West End Avenue facade. Grilles have been added at the first story to the two openings north of the entrance and to the four eastern openings of the West 93rd Street facade. An-entrance containing a metal door (painted black) has been cut into the West 93rd Street facade.
History: Built in 1927 for the Dominion Realty Corporation, 677 West End Avenue was designed by architect Leo F. Knust. This apartment building was constructed on the site of four brick-faced rowhouses of five stories each. Selected References: – George Bromley, Atlas of the City of New York, Borough of Manhattan (Philadelphia, 1899), vol. 3 plate 11. New York City Department of Taxes Photograph Collection, Municipal Archives and Record Collection, E 1293.




