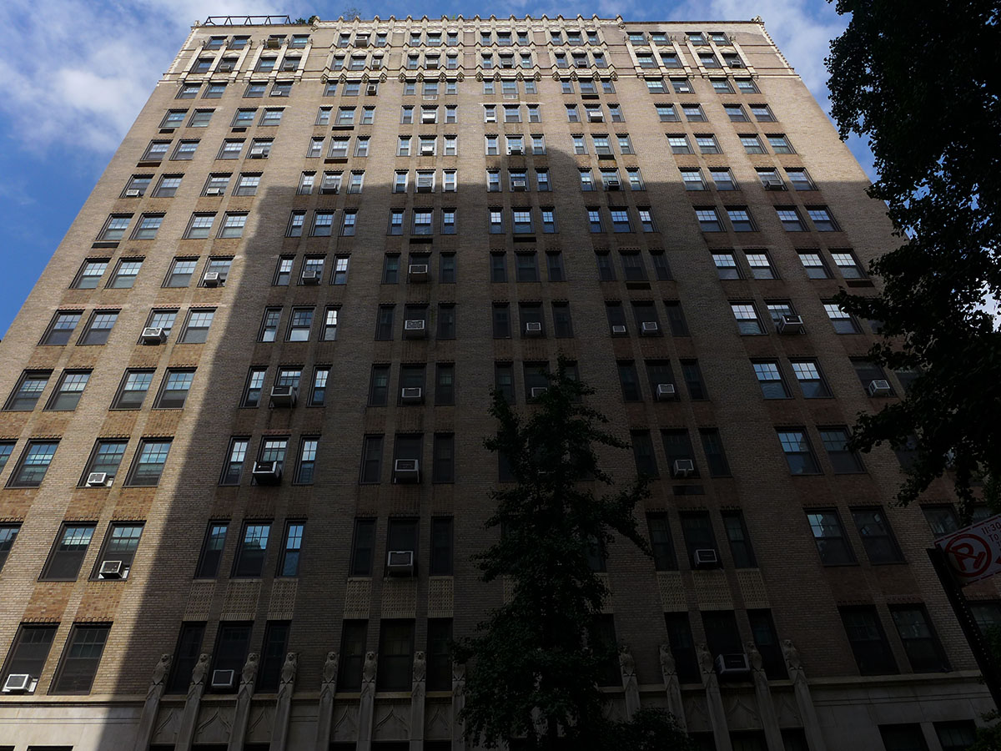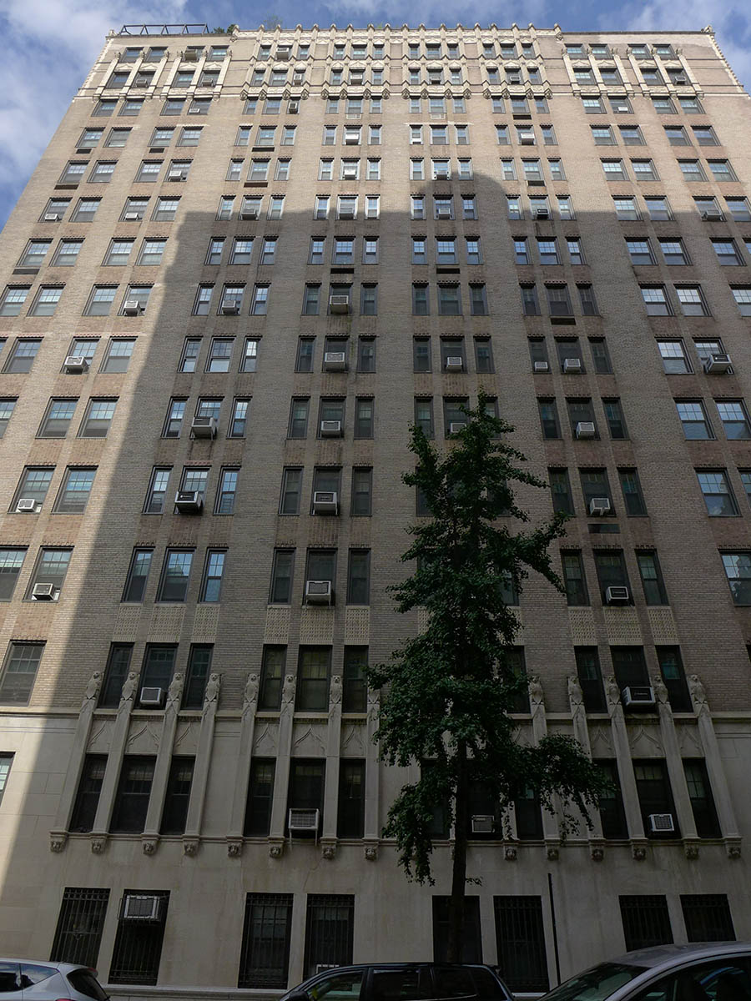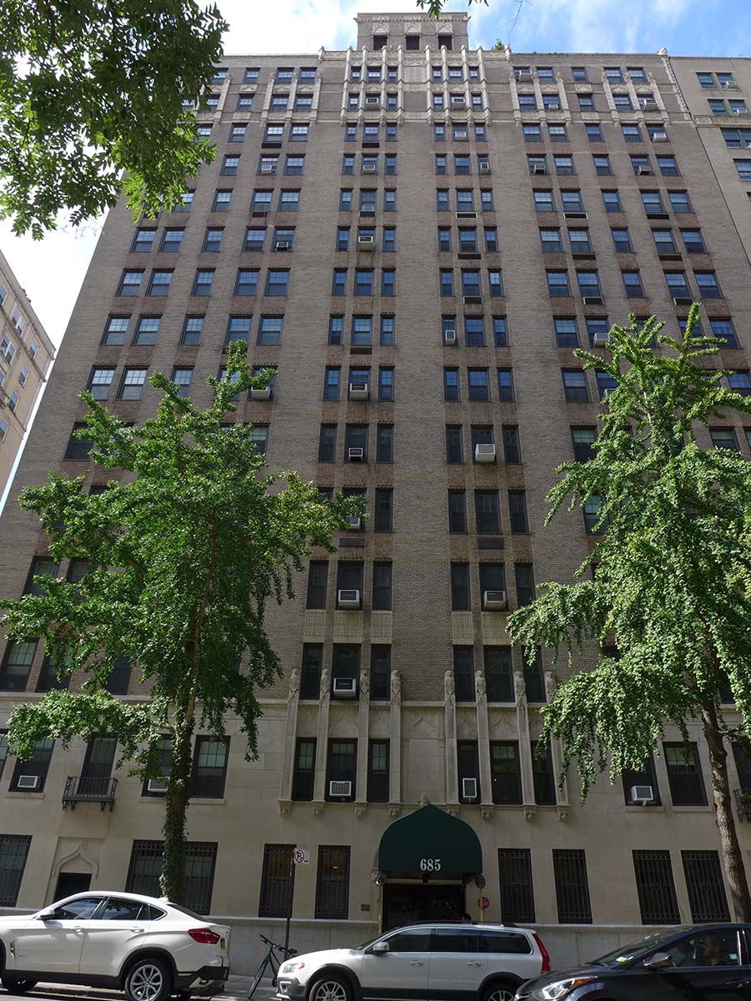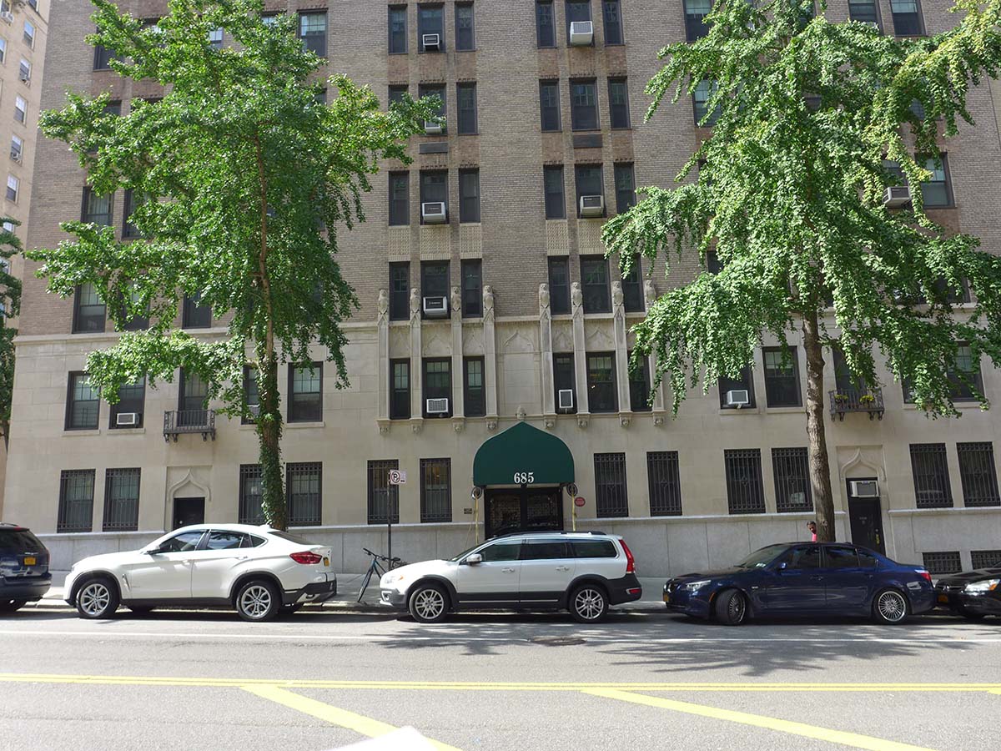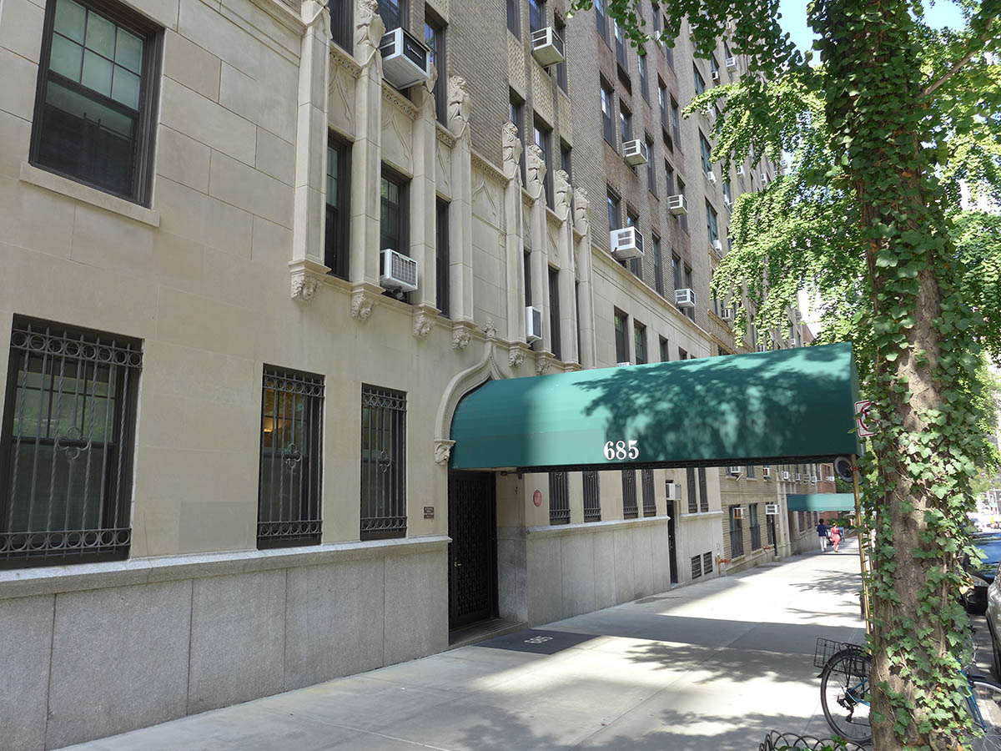681-691 West End Avenue, AKA 301-305 West 93rd Street
681-691 West End Avenue, AKA 301-305 West 93rd Street
NB Number: NB 506-1927
Type: Apartment Building
Architect: Sugarman & Berger
Developer/Owner/Builder: Namalc Realty Company
NYC Landmarks Designation: Historic District
Landmark Designation Report: Riverside Drive- West End Historic District
National Register Designation: N/A
Primary Style: Gothic and Neo-Renaissance
Primary Facade: Buff brick, Stone, and Terra Cotta
Stories: 15 with basement
Window Type/Material: See Alterations
Structure: This apartment building, of fifteen stories with a basement, is located on a lot at the northwest corner of West End Avenue and West 93rd Street, which extends approximately 101 feet along the avenue and 125 feet along the street. The building is U-shaped in plan around a courtyard opening to the north. It is clad in buff colored brick laid in common bond with stone and terra cotta trim. While the massing and horizontal articulation of the building reflect that of more classically inspired neo-Renaissance architecture, the facades are enhanced with stylized Gothic style ornament.
West End Avenue Facade: The two story base, eleven- tory midsection, and two story top of this facade are articulated by two tripartite bays in the center flanked by alternating paired and single bays. The stone base surmounts a high polished granite basement that has “Joseph E. Gilbert/Builder/1928” inscribed at the southern end. The entrance enframement forms an ogee arch supported by masks at the imposts. It contains paired metal and glass doors with wrought iron ornament. Flanking the entrance are four window bays with wrought iron grilles, stone entrance enframements with blind ogee arches, and two bays at each end. The second story has six narrow center windows flanked by projecting stylized Gothic style piers supported by masks and crowned with lions holding shields. The openings above the service entrances are enhanced with wrought iron balconies. Stories three through thirteen are faced in buff colored brick with dark brown brick spandrel panels. White terra cotta reticulated panels enhance the spandrels above the center openings of the third story. The fourteenth story has ornate white terra cotta spandrel panels and engaged piers which rise to the fifteenth story in the center. The corners of the building at the top two stories have double height, engaged colonnettes crowned with cartouches above the parapet, which is topped with a simple wrought iron railing. The two story brick roof structure has openings with metal louvers flanked by banded terra cotta columns and topped by blind ogee arches; it is crowned by a dentiled cornice and projecting gargoyles at the corners.
West 93rd Street Facade: This facade features the same overall design and articulation of detail as the West End Avenue facade, expanded to twenty bays.
Western Elevation: An alleyway with an iron gate separates the western elevation from the neighboring building. The elevation is clad in yellow brick and has six window bays per story.
Historic District: Riverside Drive- West End HD
Alterations: The original six-over-one and eight-over-one wood sash windows have been replaced with one-over-one aluminum sash. The entrance is shielded by a gray canopy. The flanking service entrances of the West End Avenue facade contain metal doors (painted brown). Five air conditioning vents punctuate the masonry above the fourth story.
History: Erected in 1928 for the Namalc Realty Company (Millie Claman, president), this apartment building was designed by the noted architectural firm of Sugarman & Berger. The building has the unusual attribute of bearing the inscription of the name of the builder, Joseph Gilbert, in the cornerstone. It was constructed on the site of six brick-faced rowhouses of five stories each on West End Avenue and two of four stories with basements on West 93rd Street. Selected References: George Bromley, Atlas of the City of New York, Borough of Manhattan (Philadelphia, 1899), vol. 3 plate 11. New York City Department of Taxes Photograph Collection, Municipal Archives and Record Collection, E 1293.

