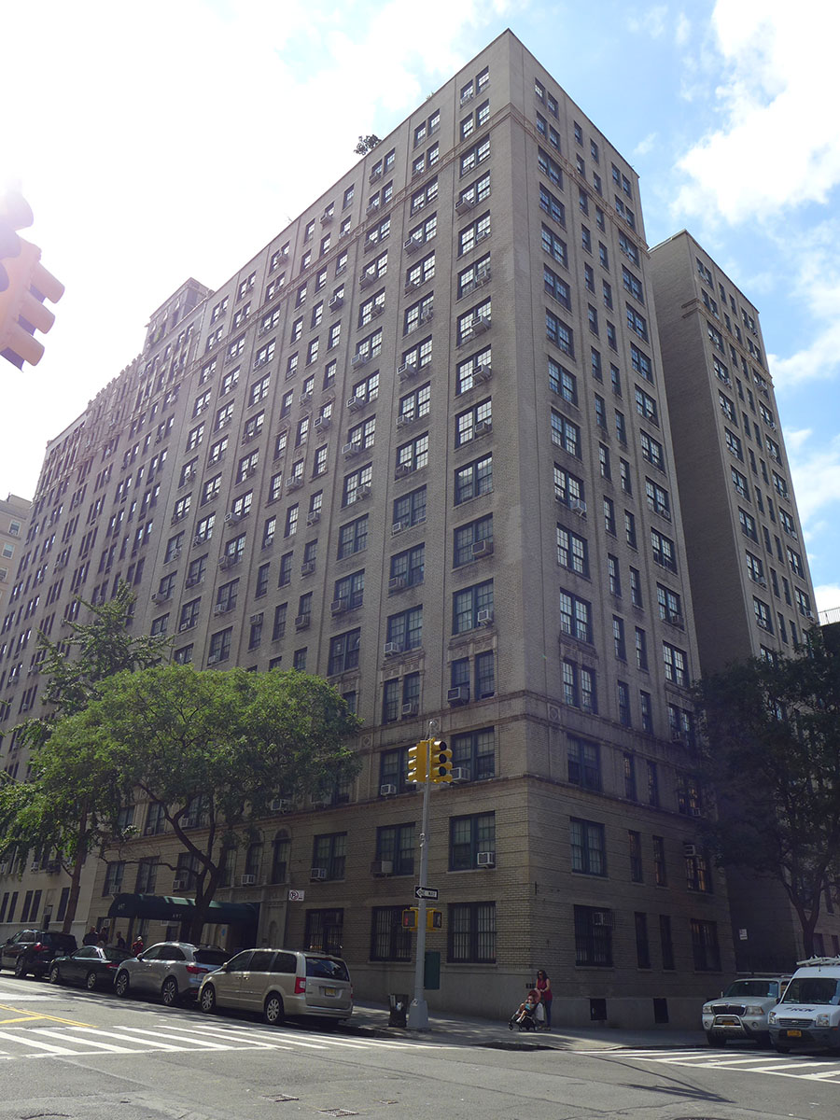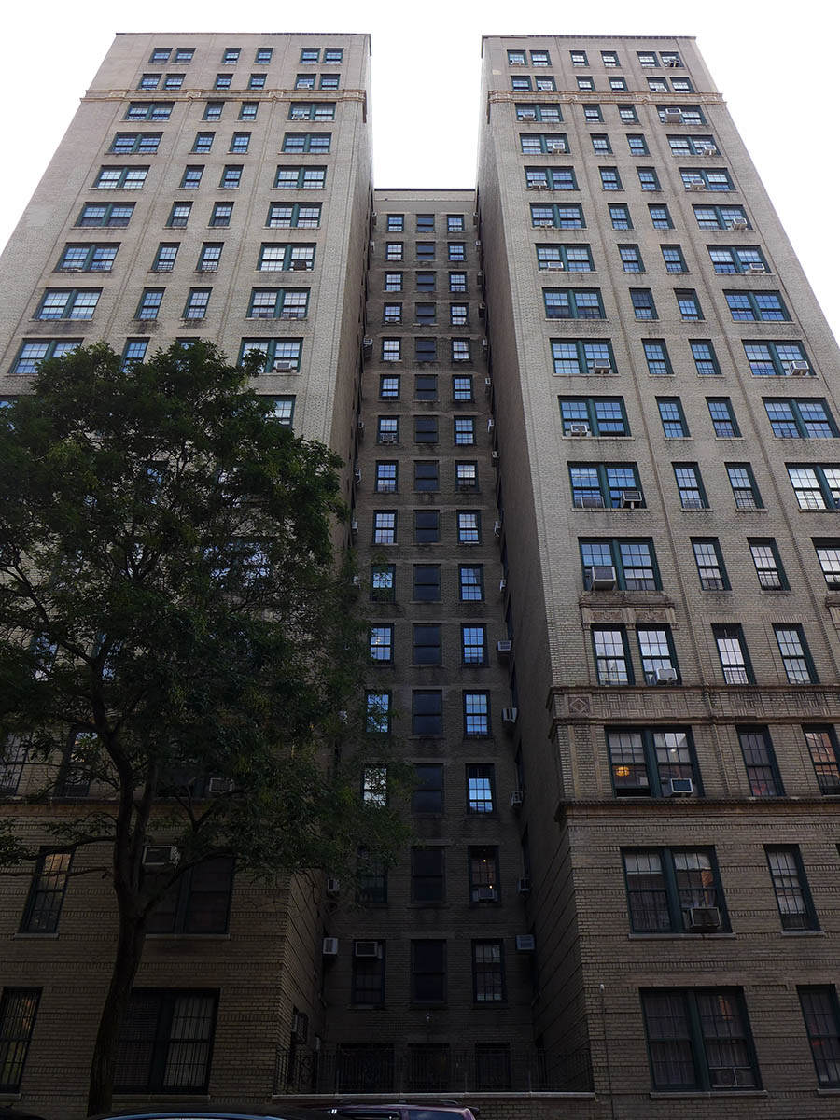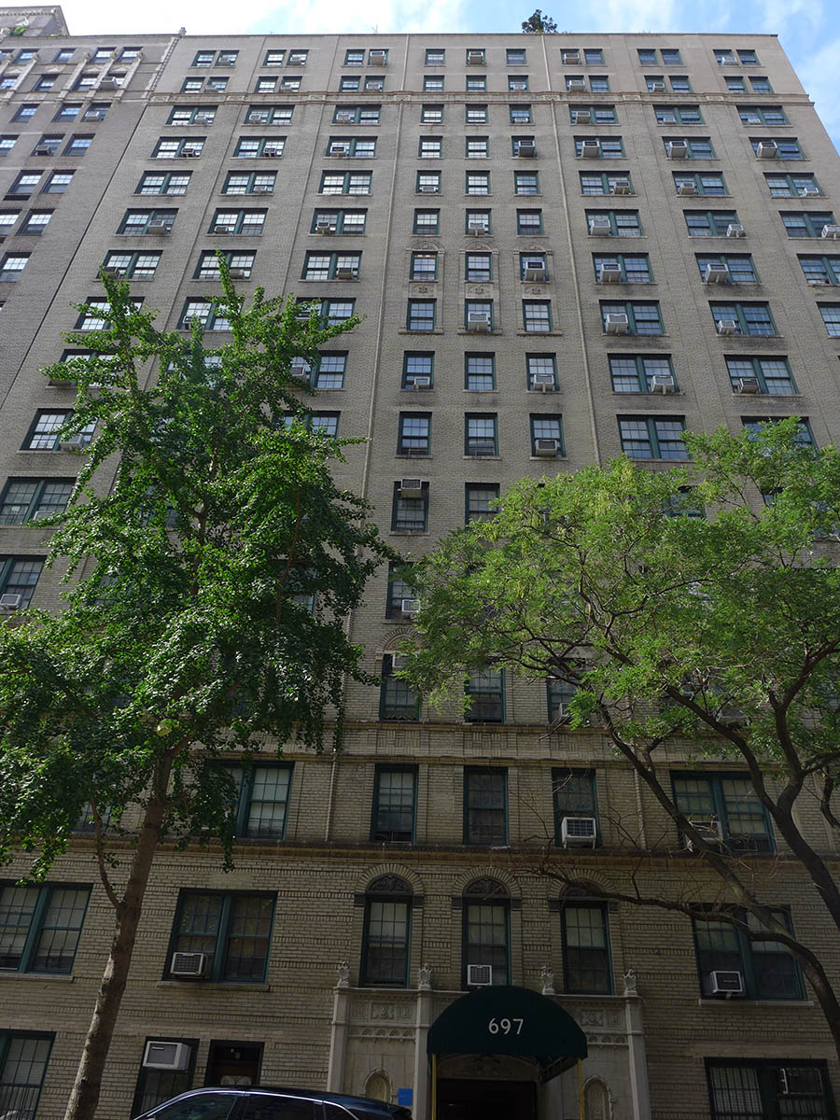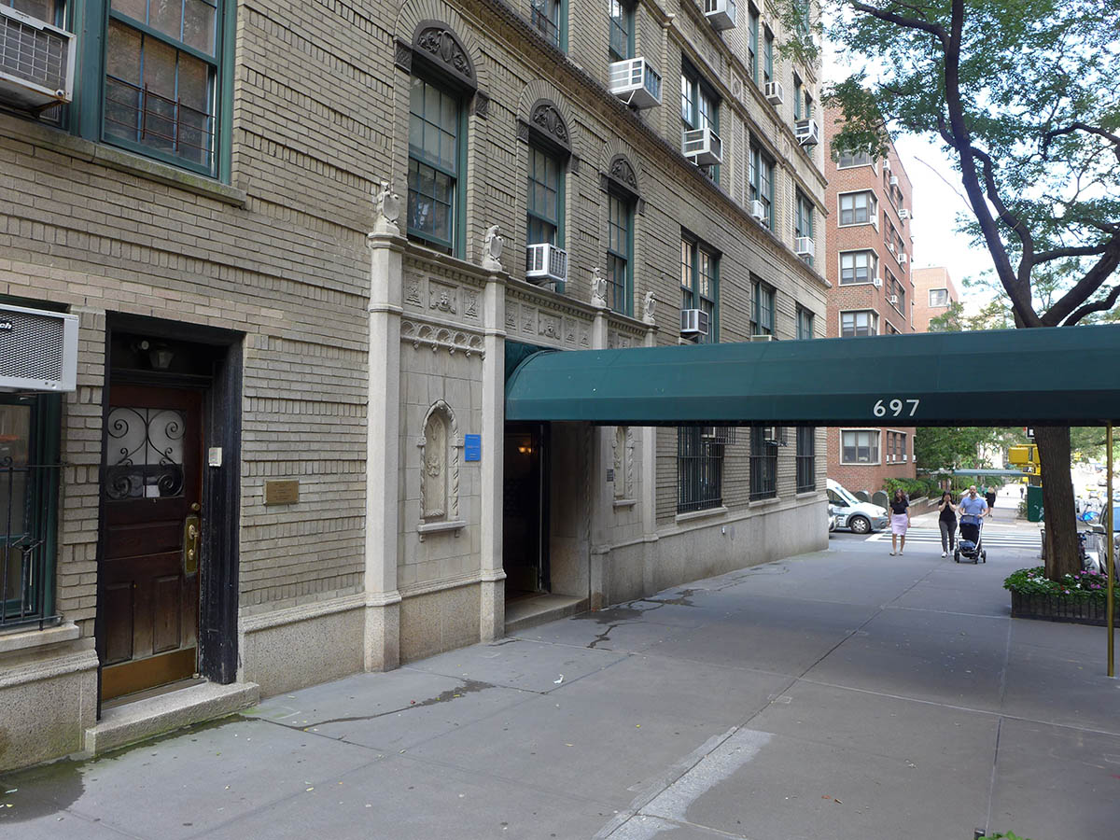693-697 West End Avenue, AKA 300-304 West 94th Street
693-697 West End Avenue, AKA 300-304 West 94th Street
NB Number: NB 383-1928
Type: Apartment Building
Architect: Felson, J.M.
Developer/Owner/Builder: West End & 94th Street Corp
NYC Landmarks Designation: Historic District
Landmark Designation Report: Riverside Drive- West End Historic District
National Register Designation: N/A
Primary Style: Neo-Renaissance
Primary Facade: Buff brick, Stone, and Terra Cotta
Stories: 16
Window Type/Material: SIx-over-six/Wood
Structure: This sixteen-story apartment building is located on a lot at the southwest corner of West End Avenue and West 94th Street, which extends approximately 101 feet along the avenue and 110 feet along the street. The building is H-shaped in plan, with courtyards opening to the south and north. It is clad in buff-colored brick laid in common bond with stone and terra cotta trim.
West End Avenue Facade: The two story base, eleven story midsection set off by a transitional third story, and two story top of this facade are articulated by three single window openings in the center flanked by three paired bays. Most of the original six-over-six wood sash windows are intact. The banded brick base surmounts a water table. The entrance, in the fourth bay from the northern end, has paired metal and glass doors within a stone surround containing flanking niches crowned by Gothic pointed arches. The paired window bays of the first story have metal grilles. The sill course of the second story is enhanced by statuettes of lions holding shields at the three center bays. The third story is crowned by a beltcourse of reticulated brickwork with inset diamond-shaped panels. Raised brick piers rise from the fourth story to the top. The fourth story bays are enhanced by carved terra-cotta lintel panels supported by brick pilasters. The center bays of the ninth and tenth stories are flanked by double height brick pilasters supporting applied arched panels. The fifteenth and sixteenth stories, surmounting a beltcourse like the one below, are unadorned and topped by a simple cornice.
West 94th Street Facade: This facade, divided by a courtyard into two pavilions, continues the same overall design and articulation of detail as the West End Avenue facade. The pavilions have four window bays per story, two single bays flanked by paired windows, and are joined at the basement by a brick wall topped by a wrought-iron railing. The eastern and western walls of the courtyard have returns of the beltcourses of the facade; each story has six bays.
Western Elevation: An alleyway separates the western elevation from the neighboring building. It is faced in yellow brick.
Historic District: Riverside Drive- West End HD
Alterations: The original six-over-six wood sash windows (painted green) are intact except for three windows at the fifth story of the West End Avenue facade which have brown one-over-one aluminum sash. Many of the windows are fronted by one-over-one aluminum sash storm windows. The stone at the first story has been painted gray and the entrance is shielded by a recent green canopy. The service entrance, cut into the opening south of the main entrance, has a recent wood door with glass panels and a wrought-iron grille.
History: Erected in 1928-29 for the West End Avenue & 94th Street Corporation, this apartment building was designed by architect J.M. Felson. Sources indicate that it was constructed on the site of the Wissinaming, a brick-faced apartment-hotel of seven stories with a basement, as well as a brick-fronted residence of four stories directly to its north. Selected References: George Bromley, Atlas of the City of New York, Borough of Manhattan (Philadelphia, 1899), vol. 3 plate 11. New York City Department of Taxes Photograph Collection, Municipal Archives and Record Collection, t 1293.




