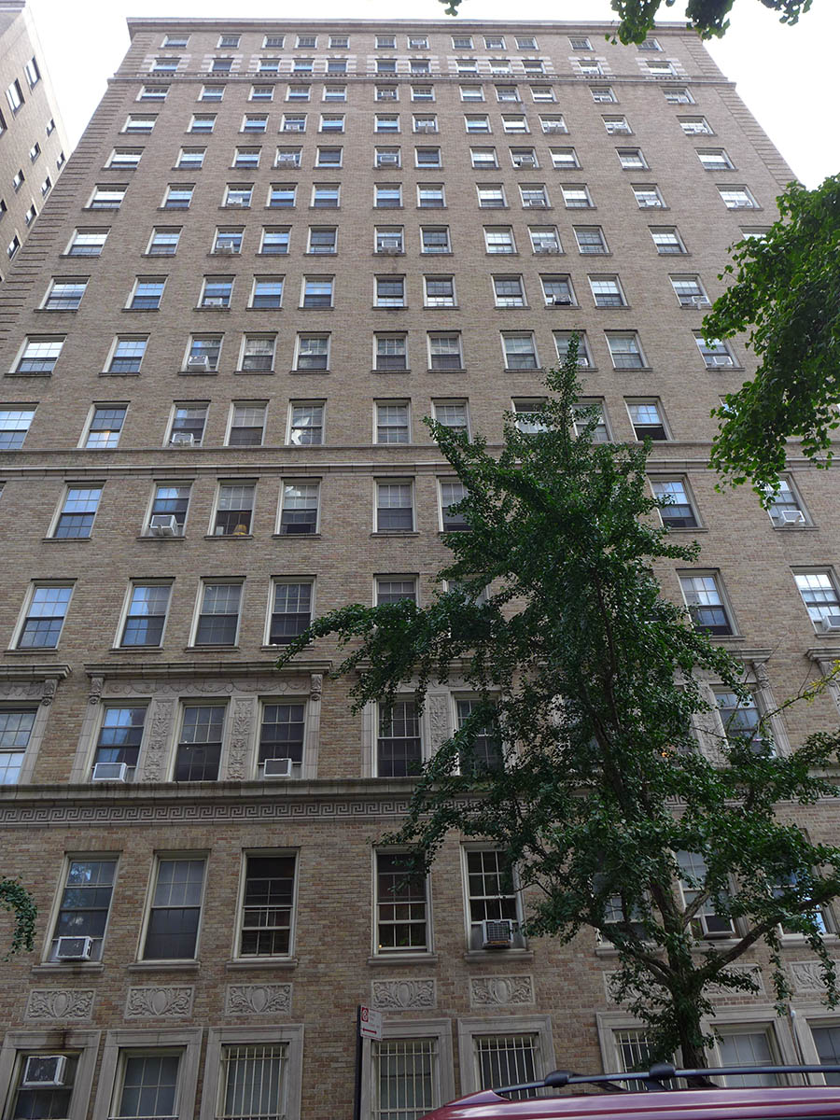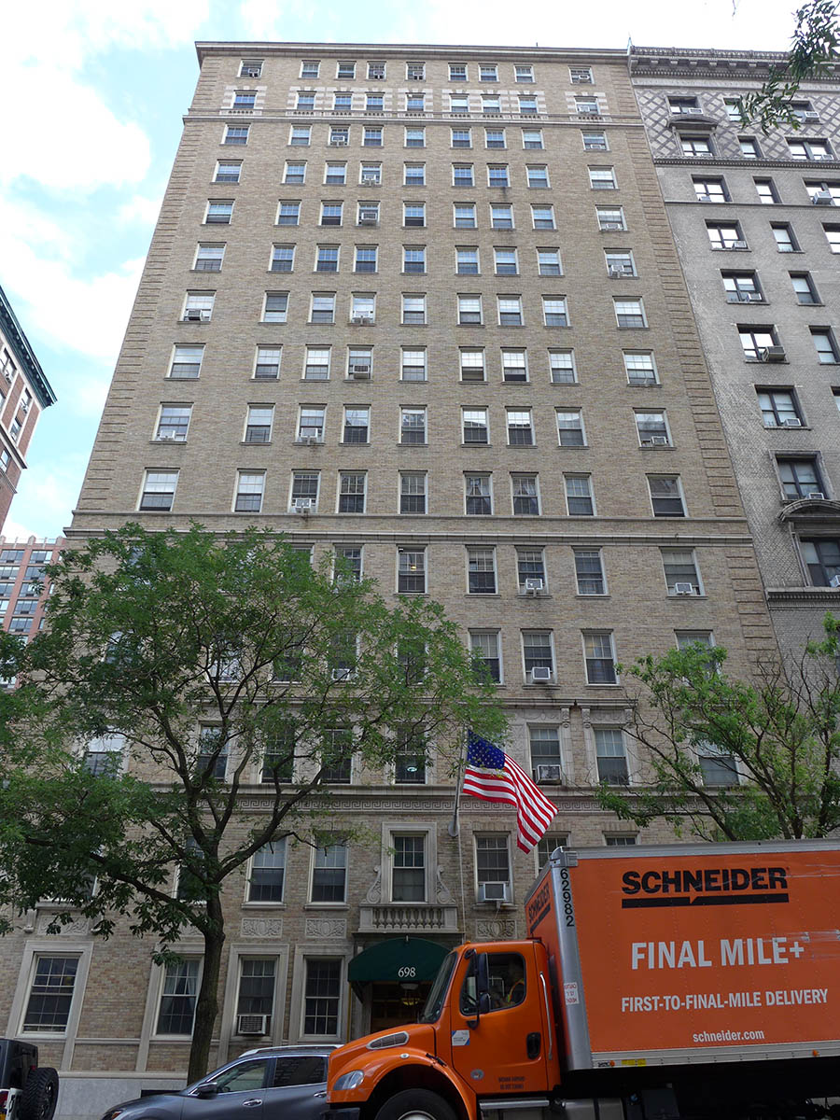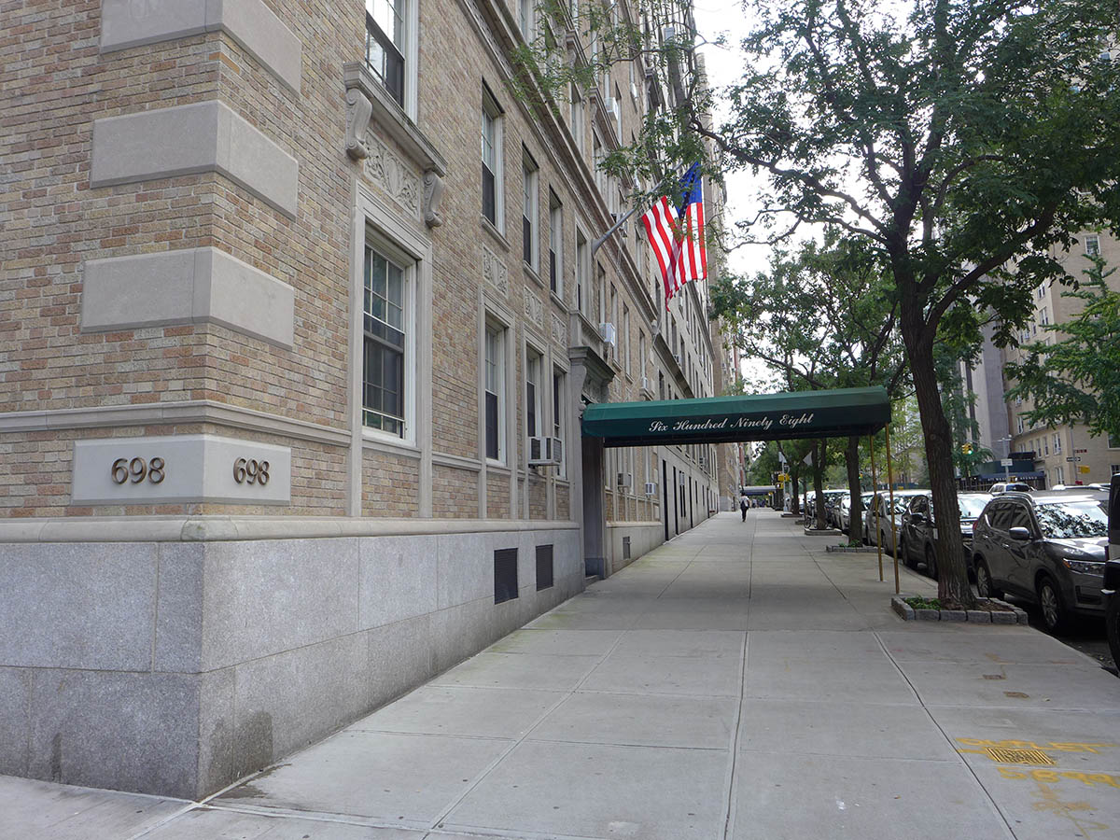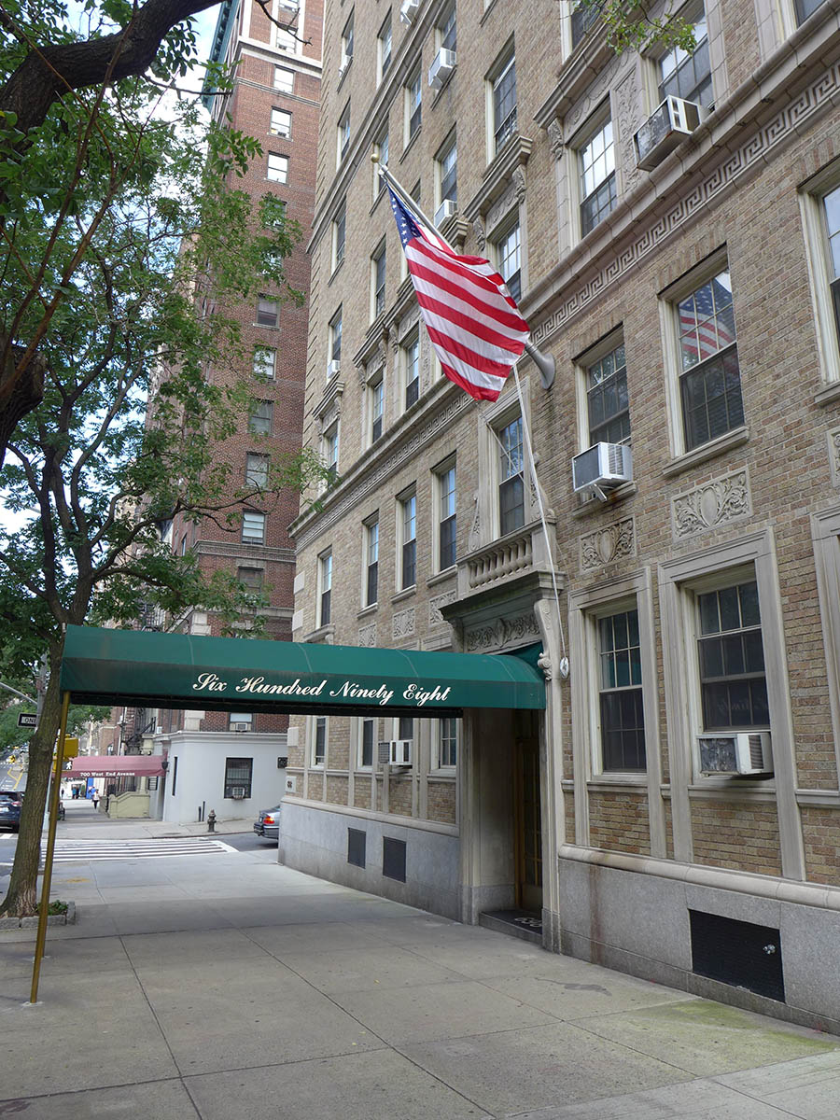694-698 West End Avenue, AKA 276 West 94th Street
694-698 West End Avenue, AKA 276 West 94th Street
NB Number: NB 516-1924
Type: Apartment Building
Architect: Pelham, George F.
Developer/Owner/Builder: Armino A Campagno
NYC Landmarks Designation: Historic District
Landmark Designation Report: Riverside Drive- West End Historic District
National Register Designation: N/A
Primary Style: Neo-Renaissance
Primary Facade: brown brick, Stone, and Terra Cotta
Stories: 15 with basement
Window Type/Material: Six-over-six/Wood
Structure: This apartment building, of fifteen stories with a basement, is located on a lot at the southeast corner of West End Avenue and West 94th Street which extends approximately seventy-two feet along the avenue and 100 feet along the street. In plan it is organized around an interior court which opens to the south. It is clad in brown brick laid in common bond with stone and terra cotta trim. Almost all of the original six-over-six wood sash windows are intact.
West End Avenue Facade: A two-story base, an eleven story midsection divided by paired stringcourses between the fifth and sixth stories, and a two-story top articulate this facade, which is punctuated by seven center bays that are separated by wide piers from single bays at each end. The stone entrance enframement, located in the fifth bay from the northern end, is topped by a cartouche inscribed with the number “698” and flanked by consoles supporting a blind balustrade. The entrance contains paired metal and glass doors. The second story above the entrance has a stone window enframement flanked by volutes. The windows of the first story are topped by stone panels and have stone enframements extending below the windows to the stone water table. The edges of the facade are enhanced with brick and flush stone quoins at the base; the quoin at the lower corner of the northern end is inscribed with the riuinber “698”. The second story is topped by a terra cotta frieze with a key pattern. Stories three through fifteen are flanked by brick quoins. The third story windows are enhanced by terra cotta enframements with projecting lintels. The fourteenth story surmounts paired stringcourses framing blind balustrades below the window openings. The surrounds have contrasting brick and flush stone voussoirs. The building is crowned with a projecting terra cotta cornice.
West 94th Street Facade: This facade, twelve bays wide, features the same overall design and articulation of detail as the West End Avenue facade.
Eastern Elevation: An alleyway, enclosed by a wrought-iron fence, separates the eastern elevation from the neighboring building. It is faced in yellow brick and has five window bays per story; a fire, escape is located at the two northern openings.
Historic District: Riverside Drive- West End HD
Except for two one-over-one aluminum sash windows at the first story of the West End Avenue facade, the facades retain their original windows (painted brown). Some windows have exterior storm sash. The stonework of the West End Avenue facade has been painted off-white. The three openings at the basement have recent metal grilles.
History: Built in 1924-25 for owner Armino A. Canpagno, this apartment building was designed by prolific architect George F. Pelham, whose work is well represented within the district. It was constructed on the site of six rowhouses, four faced in stone and two in brick. Selected References: “Another Tall Apartment House for 94th Street and West End Avenue,” Real Estate Record & Guide 115 (May 2, 1925), 12. George Bromley, Atlas of the City of New York, Borough of Manhattan (Philadelphia, 1899), vol. 3 plate 11. New York City Department of Taxes Photograph Collection, Municipal Archives and Record Collection, G 2042. “West Side Residences Going,” New York Times, Aug. 10, 1924,p. 9.




