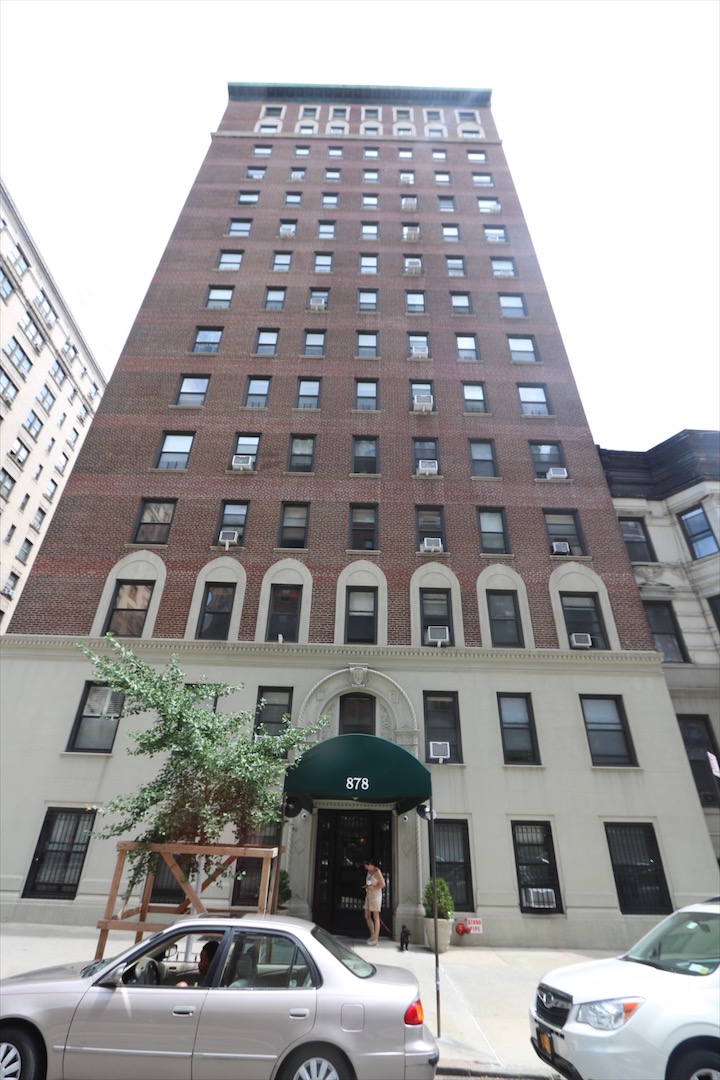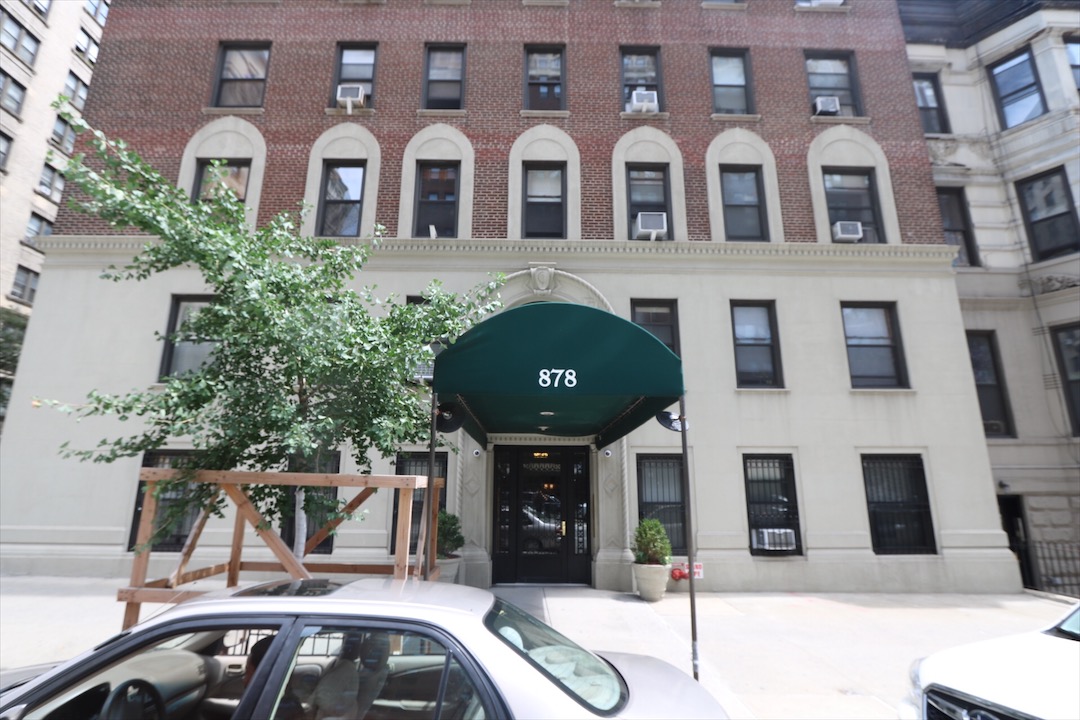878 West End Avenue
aka 874-878 West End Avenue; 256-258 West 103rd Street (874 West End Avenue, 876 West End Avenue, 878 West End Avenue, 256 West 103 Street, 258 West 103rd Street)
878 West End Avenue
Date: 1922-23
NB Number: NB 310-1922
Borough of Manhattan Tax Map Information: Block 1874, Lot 61
Type: Apartment Building
Architect: Candela, Rosario
Developer/Owner/Builder: 878 West End Avenue Corporation
NYC Landmarks Designation: Historic District
Landmark Designation Report: Riverside Drive– West End Historic District Extension II
National Register Designation: N/A
Primary Style: Renaissance Revival
Primary Facade: Brick and Stone
Stories: 15
Significant Architectural Features: Stone base; two-story round-arched entrance surround with cable molding and cartouche; segmental window above door with carved side panels; round-arched surrounds with blind tympana at third and 14th stories; shouldered surrounds at 15th story; copper cornice
Alterations: Marquee; lights; cameras; remote utility meter; siamese connection
Site Features: Grille
West Facade: Designed (historic, painted, repointed)
Door(s): Replaced primary door
Windows: Replaced
Security Grilles: Possibly historic (upper stories)
Cornice: Historic
Sidewalk Material(s): Concrete
Curb Material(s): Stone; concrete with metal edge at corner
North Facade: Designed (historic)
Facade Notes: Similar to primary facade; windows mixed, some historic six-over-six sash; grilles mixed; siamese connection; cornice removed; remote utility meter; possibly historic fence and gate at service alley Site: grilles and pipes in sidewalk; concrete sidewalk and concrete curb with metal edge
South Facade: Not designed (historic) (partially visible)
Facade Notes: Red and yellow brick, patched; chimney; windows replaced; water tank on metal support; railing at roof
East Facade: Not designed (historic) (partially visible)
Facade Notes: Red and yellow brick, patched, repointed; quoins at return; stone sills; windows replaced; possibly historic grilles; basement door replaced; cables; lights with conduit; concrete-paved areaway; ramp with metal railing



