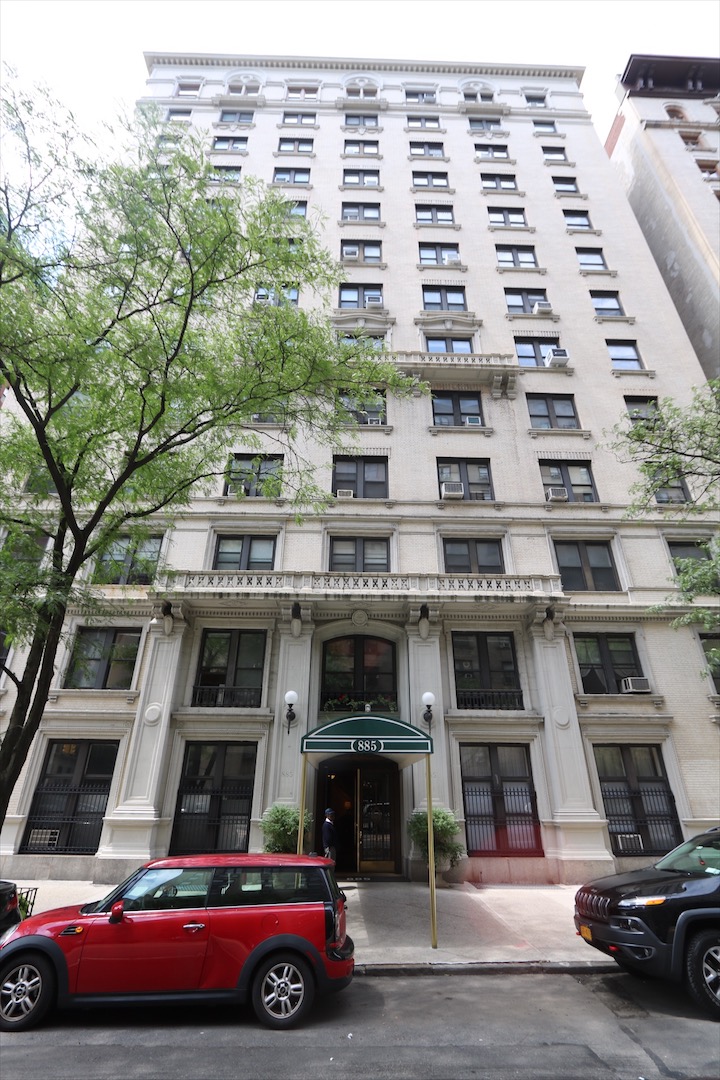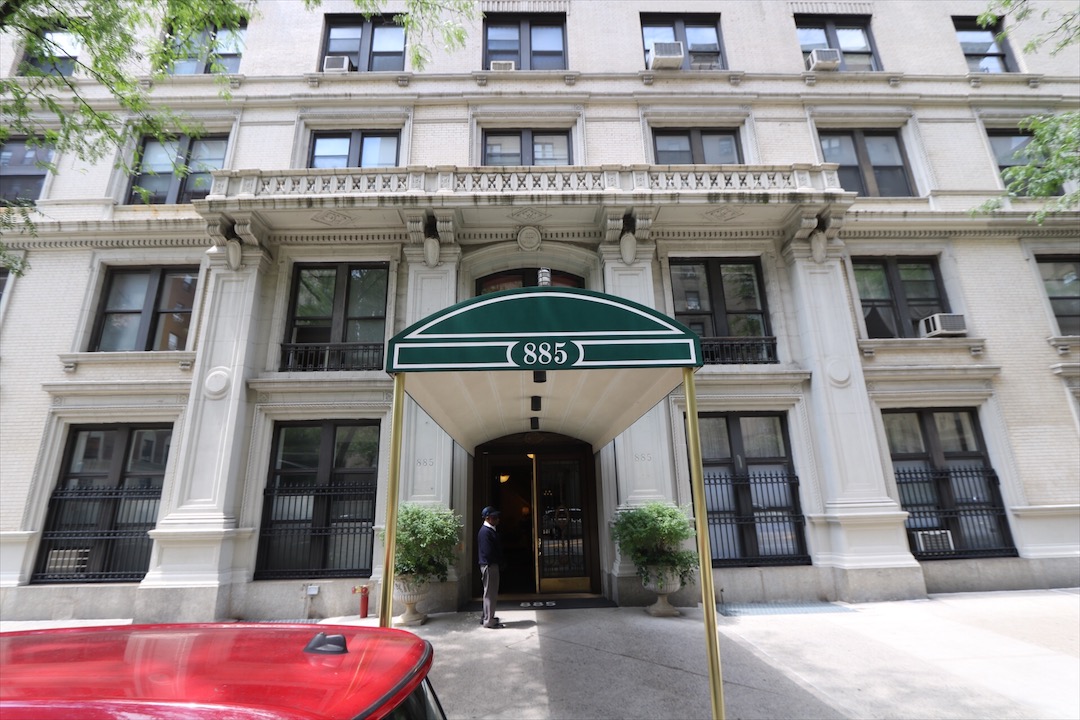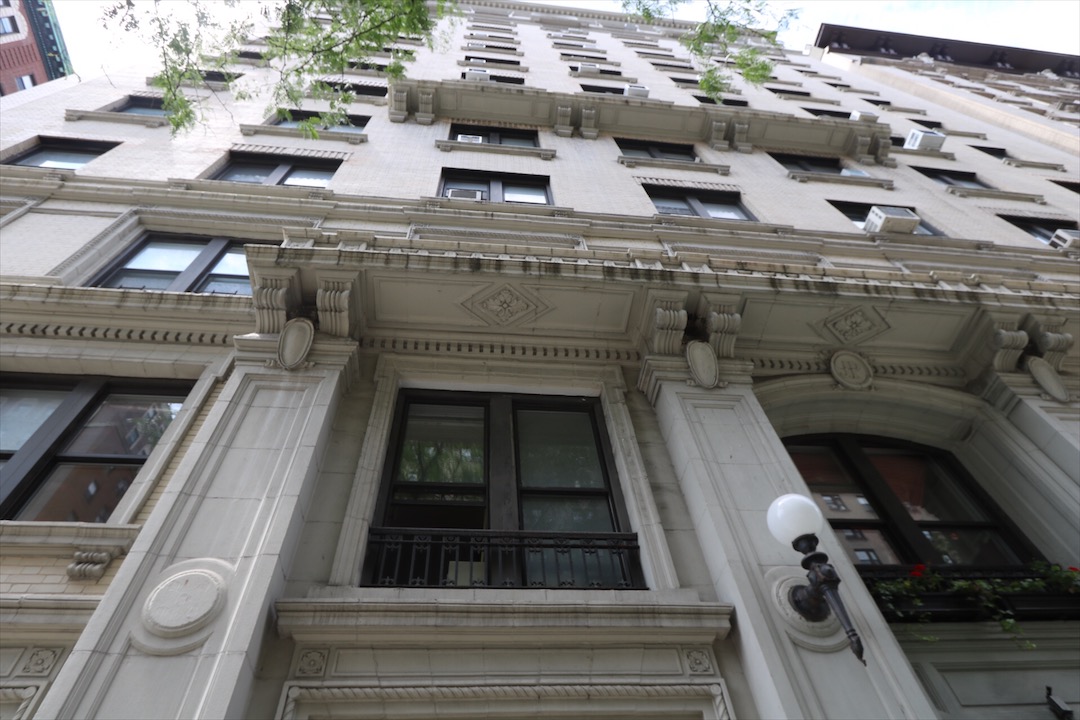885 West End Avenue
(aka 881-889 West End Avenue; 301 West 103rd Street)
885 West End Avenue
Date: 1915
NB Number: NB 281-1915
Borough of Manhattan Tax Map Information: Block 1890, Lot 61
Type: Apartment Building
Architect: Ajello, Gaetan
Developer/Owner/Builder: The 885 West End Avenue Corporation
NYC Landmarks Designation: Historic District
Landmark Designation Report: placeholder
National Register Designation: N/A
Primary Style: Renaissance Revival
Primary Facade: Brick, Limestone, and Terra Cotta
Stories: Riverside Drive– West End Historic District Extension II
Historic District: Riverside-West End Historic District Extension II
Decorative Metal Work: Second-story balconettes
Significant Architectural Features: Tripartite composition with three-story base, nine-story middle section, and one-story capital; brick facade with granite watertable, limestone trim; lower stories feature full limestone window enframements with bracketed sills; double-height, three-bay-wide limestone entrance enframement with molded pilasters topped with cartouches and scrolled brackets supporting balconette below third story; second-story windows within entrance enframement feature iron balconettes, the central window segmental-arched; denticulated beltcourse below third story, molded beltcourses below fourth; upper stories feature bracketed window sills; alternating pattern of terracotta window lintels; stone balconette below sixth-story windows, which feature full terra-cotta enframements with cartouche ornament; 12th-story windows with cartouche and swag-ornamented spandrels; 13th-story windows feature terra-cotta enframements, every other window with stone balconette and round-arched tympanum; modillioned cornice
East Facade: Designed (historic, base painted)
Door(s): Replaced primary door; non-historic door in west 103rd street secondary entrance
Windows: Replaced
Security Grilles: Historic (upper stories)
Cornice: Original
Sidewalk Material(s): Concrete
Curb Material(s): Bluestone (West End Avenue); concrete with metal plate (West 103rd Street)
South Facade: Designed (historic)
Facade Notes: Similar to West End Avenue facade; non-historic secondary entrance door; brick spandrels above most ground-floor window openings within limestone enframements, reflecting sloping site
West Facade: Not designed (historic) (partially visible)
Facade Notes: Yellow rick side wall; regular arrangement of window openings
North Facade: Not designed (historic) (partially visible)
Facade Notes: Yellow brick side wall; regular arrangement of window openings; metal stair tosunken concrete yard accessed through historic metal fence



