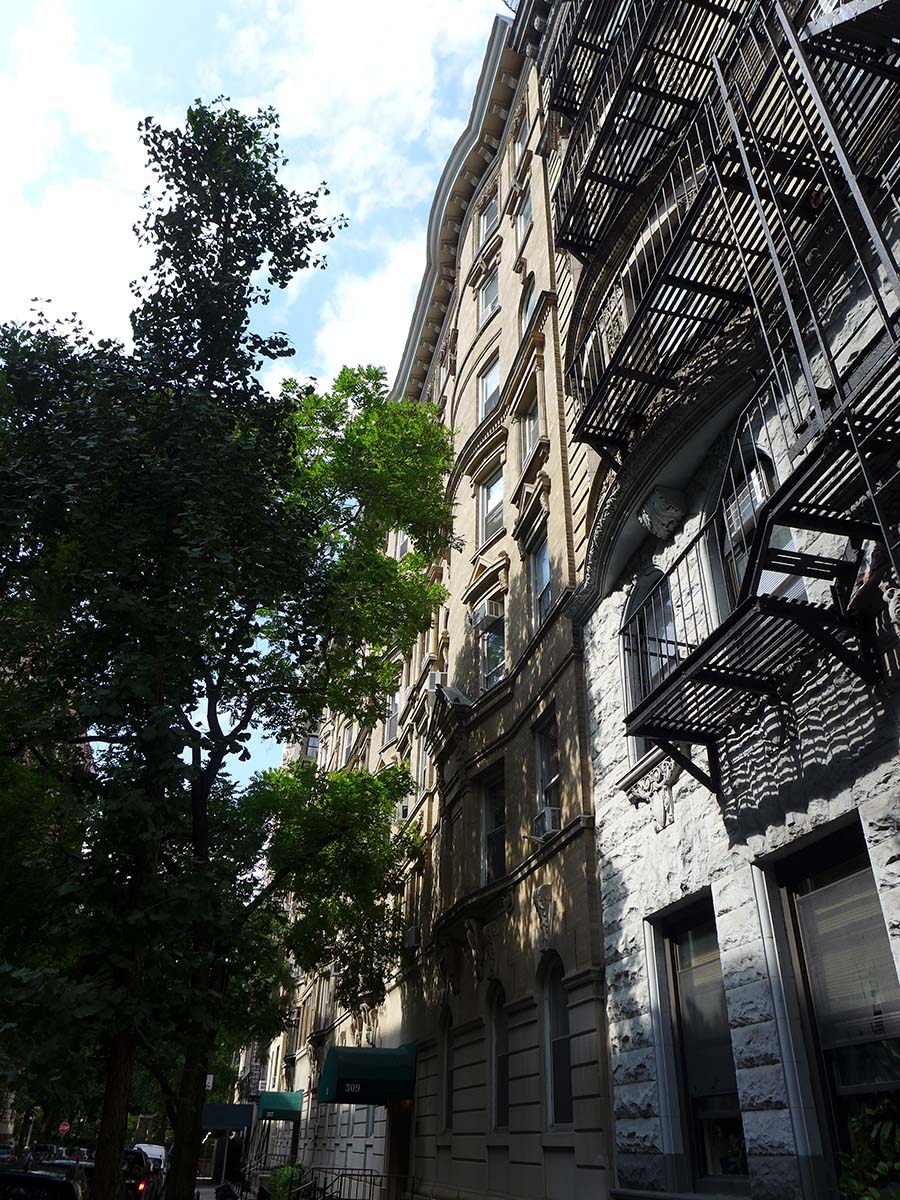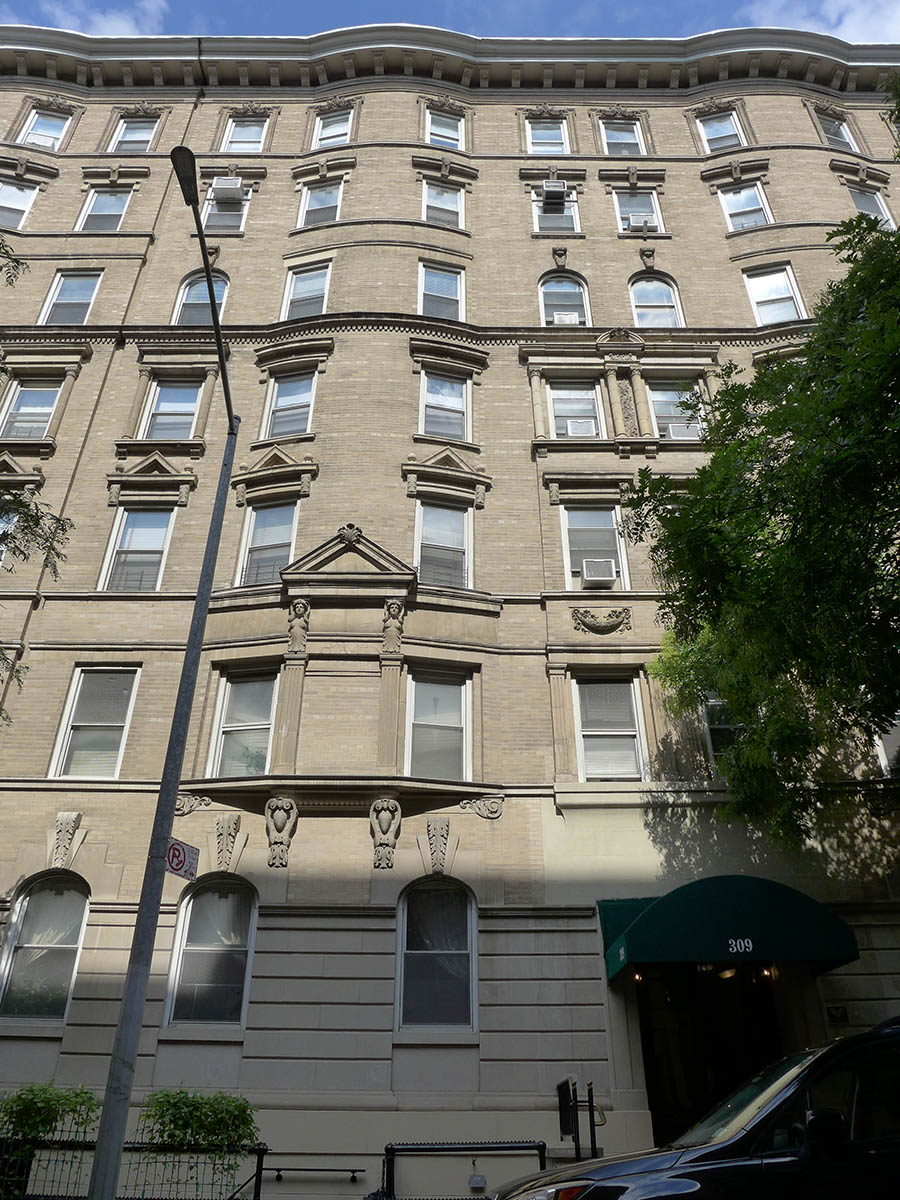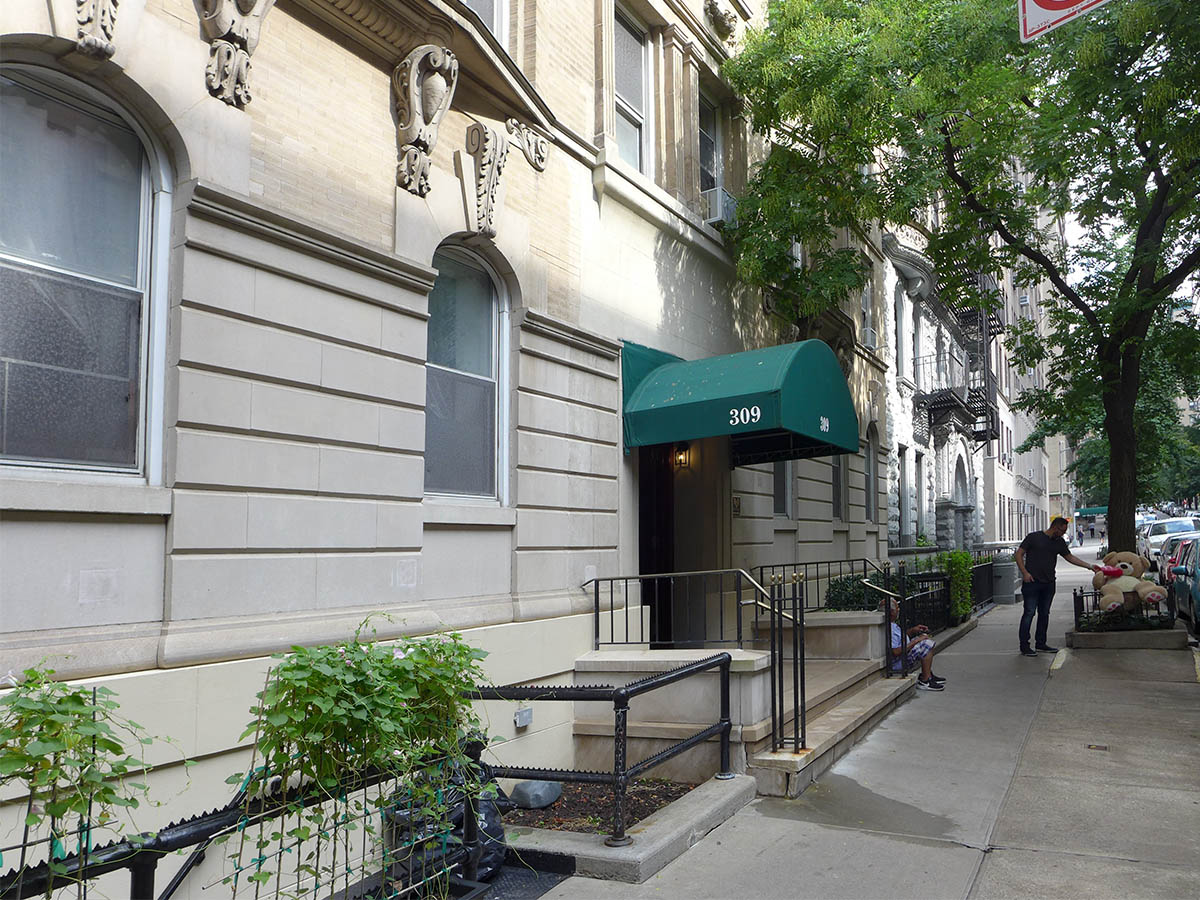309 West 93rd Street
309 West 93rd Street
NB Number: NB 1074-1901
Type: Flats
Architect: Schneider & Herter
Developer/Owner/Builder: Schneider & Herter
NYC Landmarks Designation: Historic District
Landmark Designation Report: Riverside Drive- West End Historic District
National Register Designation: N/A
Primary Style: Renaissance Revival
Primary Facade: Beige Brick, Limestone, Roman Brick, and Terra Cotta
Stories: 7
Window Type/Material: See alterations
Structure: Located on the north side of West 93rd Street 173 feet east of Riverside Drive, these two identical seven-story small multiple dwellings (flats) are each sixty-two and a half feet wide and dumbbell-shaped in plan. Each has eight bays and is faced with beige Roman brick with limestone and terra cotta trim. Coursed limestone faces the first story and low limestone cheek walls flank the shallow steps of the central entrances. The original iron pipe rail surrounds the recessed areaway with the original metal basement door below. The first story is marked by three arched windows with keyed limestone surrounds and acanthus keystones flanking the entrance on each side, while two two bay oriels rise from the second to the seventh stories. Two brackets with female masks support pediments between the second story oriel windows. The third story windows have projecting lintels and all but the center pair are topped by triangular pediments. Fourth-story window surrounds have Corinthian pilasters. Decorative plaques are located between the oriel windows at the fifth story. Limestone stringcourses and a modillioned metal cornice unite the two buildings.
Historic District: Riverside Drive- West End HD
Alterations: No. 309 has a wrought iron fence at the entrance stoop and a glass and aluminum door, sidelights, and transom which are replacements. The entrance has an awning above. Aluminum one-over-one windows replace all of the original wood-framed one-over-one sash.
History: This pair of small-scale multiple dwellings (flats) were designed and built in 1901-02 by the firm of Schneider & Herter, which acted as both architect and developer. No. 309 is known as Albert Court and No. 317 is known as Eleanor Court. Selected Reference: New York City Department of Taxes Photograph Collection, Municipal Archives and Record Collection, E 1293; C 719.



