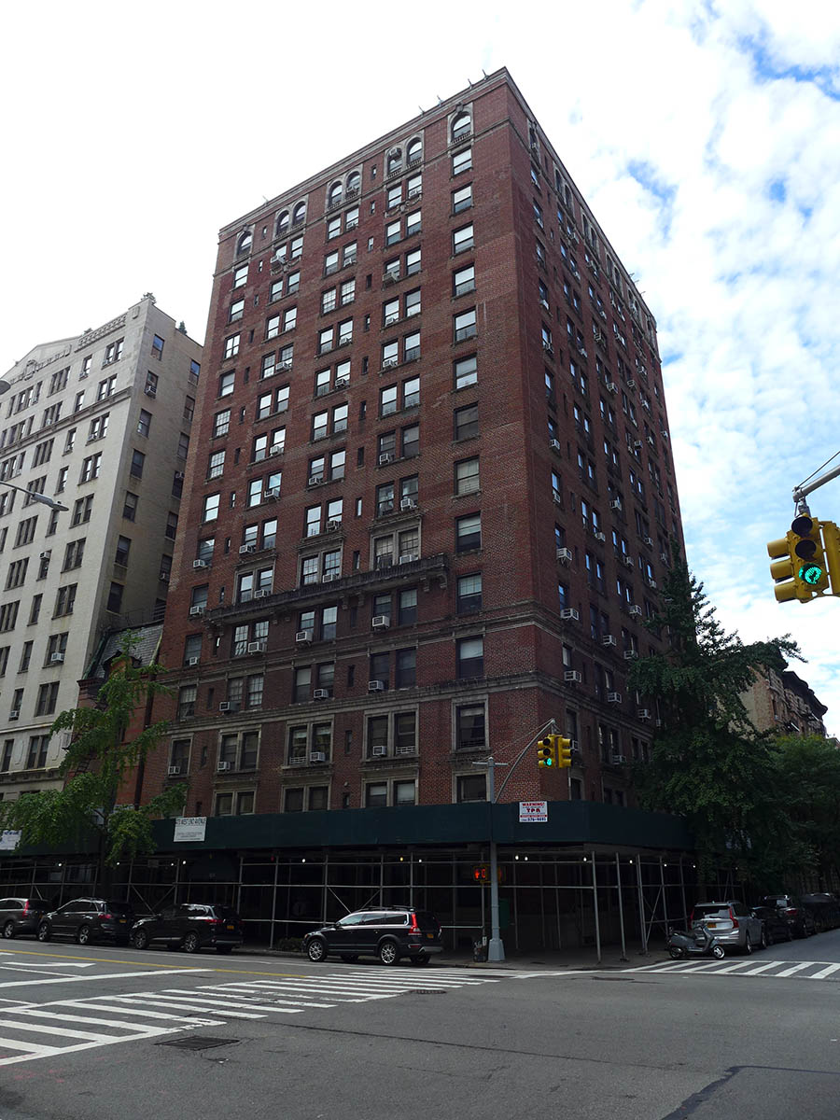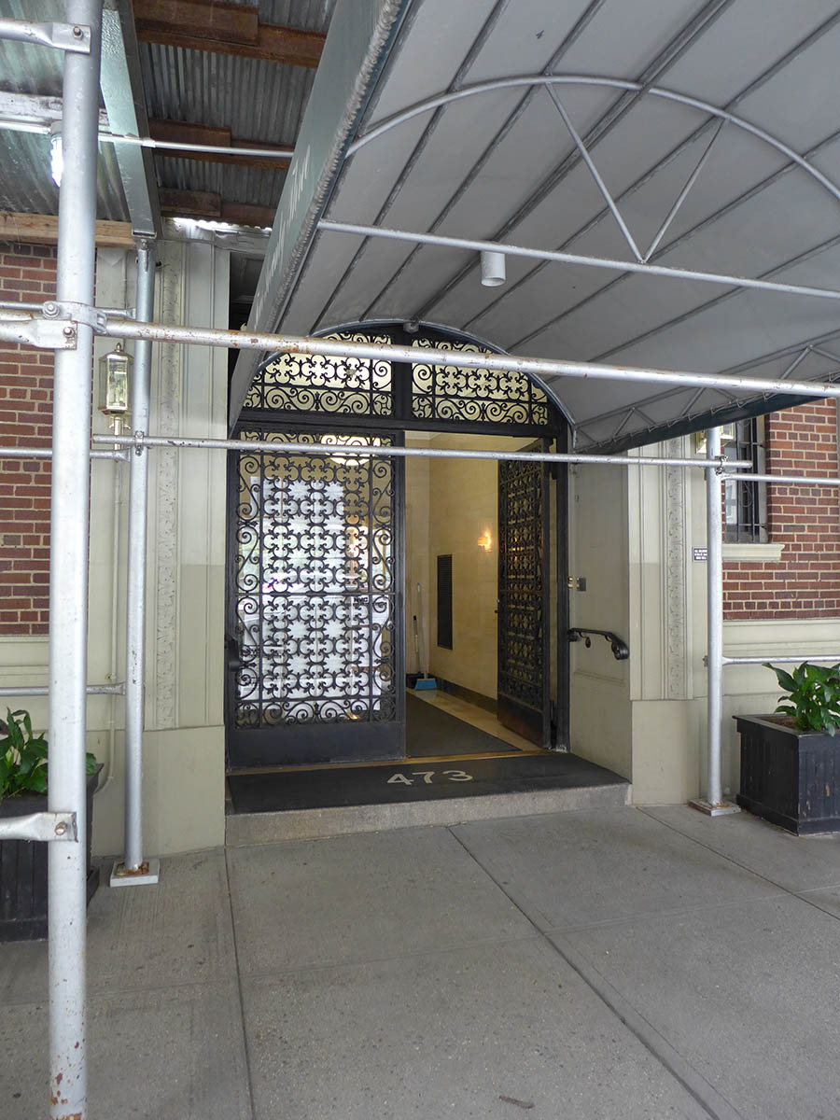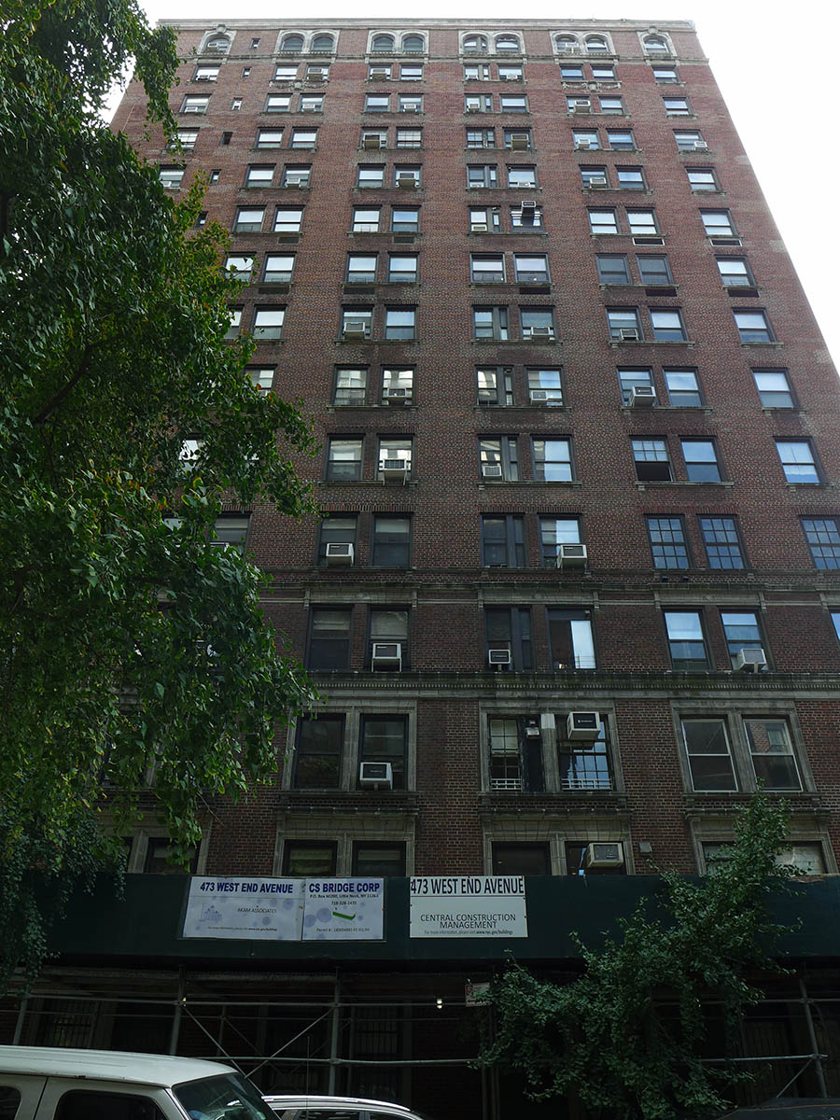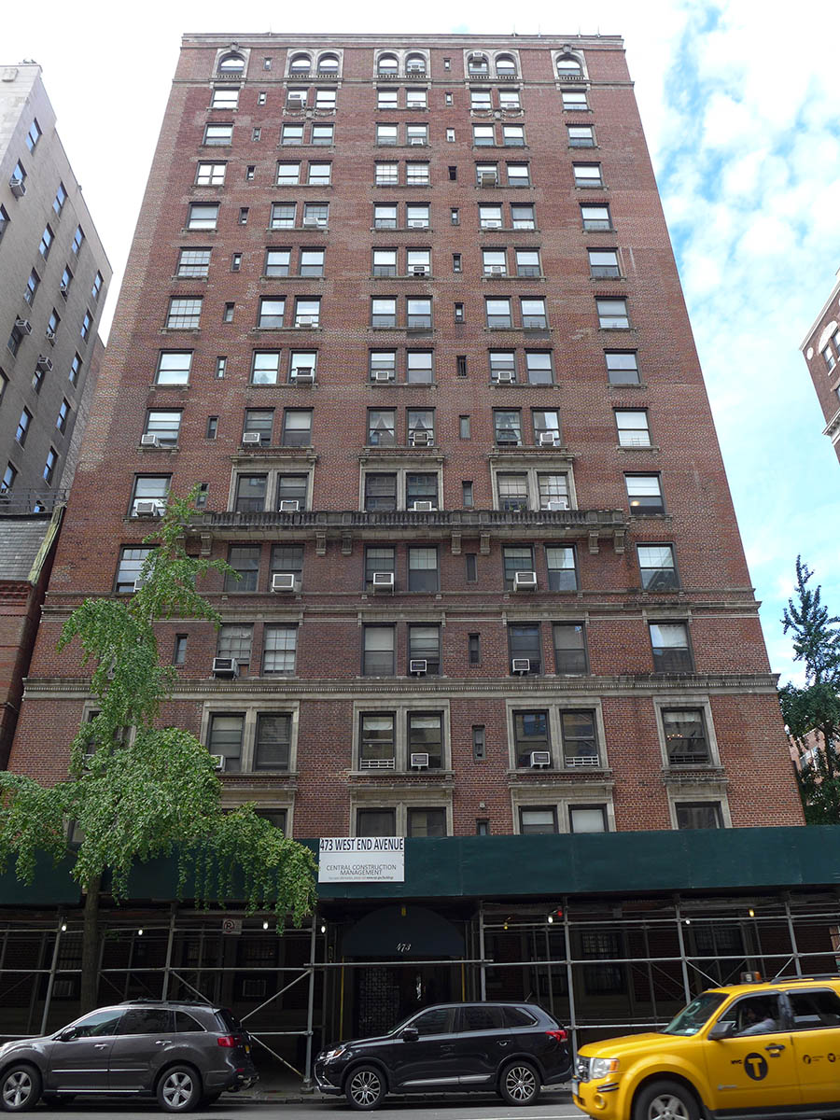473 West End Avenue, AKA 473-475 West End Avenue, 300-308 West 83rd Street
473 West End Avenue, AKA 473-475 West End Avenue, 300-308 West 83rd Street
Date: 1923-1924
NB Number: NB 573-1923
Type: Apartment House
Architect: Ajello, Gaetan
Developer/Owner/Builder: West 83rd Street Corporation
NYC Landmarks Designation: Historic District
Landmark Designation Report:Riverside Drive – West End Historic District Extension I
National Register Designation: N/A
Primary Style: Renaissance Revival
Primary Facade: Brick, Stone, and Terra Cotta
Stories: 15
Window Type/Material: See Structure
Structure: Significant Architectural Features: Entrance surround with cartouche; stone or terra cotta balcony at sixth story; stone or terra cotta stringcourses, those at fourth and 14th stories incorporating bracketed lintels; swags with cartouches at 14th story; full window surrounds at first, third, sixth, and 15th stories; surrounds at fourth story terminate at molded stringcourse; round arched window openings at 15th story; bracketed sills; some historic six-over-six and eight-over-eight sash; Decorative Metal Work: Metal and glass door
Building Notes: Cartouche over the entrance inscribed with “AP” the initials of Anthony Paterno, the developer; cornerstone inscribed G. Ajello, Architect.
Site Features: Metal roll down gate with razor wire at service alley on West 83rd Street; siamese hydrant; concrete driveway; stone wall with stockade fence between properties; storage bins; metal fence between 471 and 473 West End Avenue
East Facade: Designed (historic, repointed, some brick replaced) Door(s): Possibly historic primary door Windows: Mixed (upper stories); replaced (basement) Security Grilles: Not historic (upper stories) Cornice: Removed; Sidewalk Material(s): Concrete Curb Material(s): Stone; concrete with metal nosing at corner Areaway Wall/Fence Materials: Metal fence Areaway Paving Material: Concrete
South Facade: Not designed (historic) (partially visible) Facade Notes: Red and tan brick; brick replaced and repointed; stringcourse continues from east; windows mixed; solarium at first story; possibly historic metal grille on southeast; through-wall air conditioners; fence on roof
North Facade: Designed (historic) Facade Notes: Sixth story not ornamented; through-wall air conditioners; cornice removed; basement windows replaced; mixed windows; non-historic grilles at first story; stonework at first story painted; spigot; remote utility meter; vents
West Facade: Not designed (historic) (partially visible) Facade Notes: Red and tan brick, some repointed or replaced; stone sills; windows replaced, two reconfigured; fire escape with two balconies; water tank; through-wall air conditioners; light with conduit; pipe; security camera; conduits; cables; metal gate at basement
Historic District: Riverside Drive-West End HD Extension I
Alterations: First story base and surrounds painted; brick repointed and some replaced; windows replaced (except as noted); non-historic grilles on first story, some altered for air conditioners; cornice removed; marquee; lights; doorbell; sign; vents




