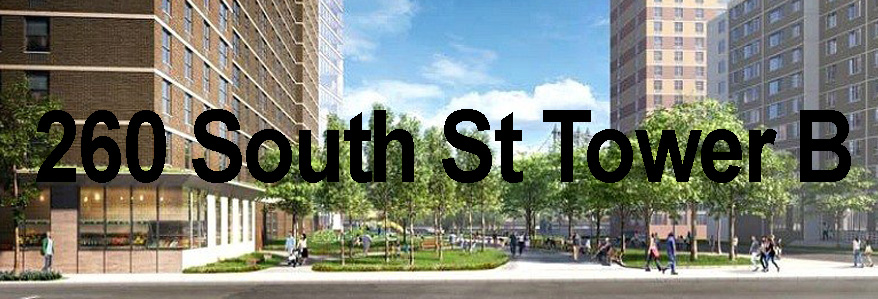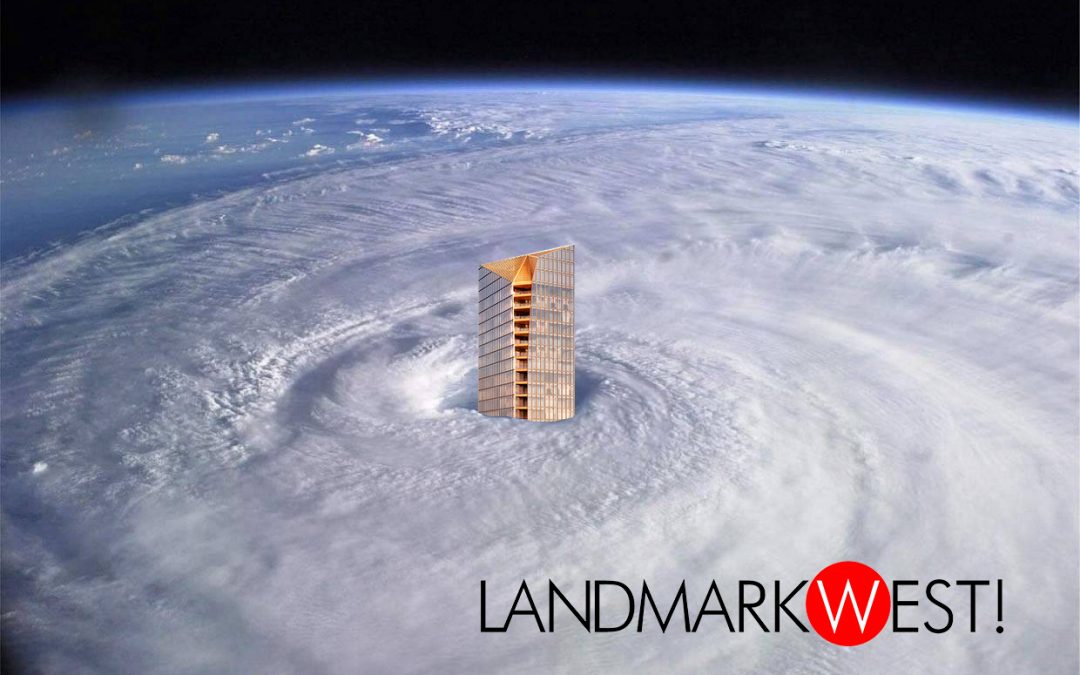 Render courtesy of Handel Architects
Render courtesy of Handel Architects
Current Status: In Planning
260 South Street (Tower B) Vital Stats
Address: 260 South St., New York, New York 10002 (Community Board 3)
Type: Mixed Use and Residential
Name: 260 South Street; 260 South Street (Tower B)
Construction: _
Design Architect: Handel Architects LLP
Executive Architect: _
Developer: CIM Group; L+M Development Partners
Builder: _
Height: 728 feet (222 meters); 64 stories
Total Construction Floor Area: 1.1 million Sqft combined
Site Area: _
There are no zoning documents currently available to the public for this development.
Loopholes Exploited:
Read through our blog below for more information on Supertalls.

City Council Statement on Mechanical Voids
"The officials highlighted developer tactics such as excessive use of “void spaces” — unoccupied floors intended for mechanical equipment — in order to create extraordinarily tall buildings and circumvent the intent of the Zoning Resolution." The Council of the City...

Addressing the Voids
LANDMARK WEST! Executive Director was featured in an article in CRAINS NY (linked) alongside colleague Rachel Levy from FRIENDS of the Upper East Side Historic Districts. Since both neighborhoods have similar zoning districts, they are both experiencing some of the...

The Facts of 36 West 66th Street
2018 ended in a flurry, and LANDMARK WEST! met the deadline to file a Board of Standards and Appeals (BSA) challenge against 36 West 66th Street (the tower replacing the Jewish Guild for the Blind and Congregation Habonim's synagogue). 2019 begins with the...
Contact Information
Sean Khorsandi
Executive Director
LANDMARK WEST!
LandmarkWest@LandmarkWest.org
45 West 67th Street New York, NY 10023
212-496-8110

