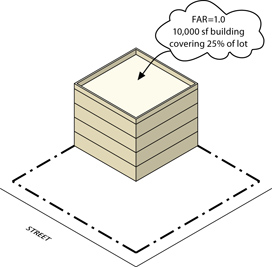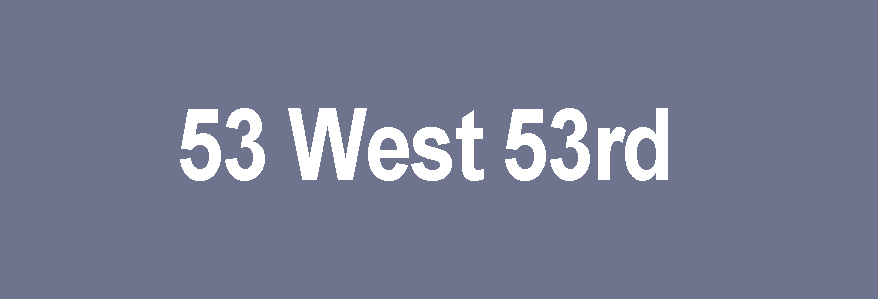Current Status: Completed
53 West 53rd Vital Stats
Address: 53 West 53rd Street (Community Board 5)
Type: Mixed Commercial and Residential
Name: Tower Verre aka 53 West 53 aka 53 West 53rd Street aka MoMA Expansion Tower
Construction: Begun 2014, Completed 2018
Design Architect: Jean Nouvel
Executive Architect: ___
Engineer: WSP Global
Developer: Hines, Pontiac Land Group, Goldman Sachs
Builder: Lendlease Group
Height: 950 feet, (290 Meters); 77 Stories
Total Construction Floor Area: 600,040 square feet; 55,745.5 square meters
Site Area: 2,209 square feet
Density: 145 Residences
View Zoning Diagram HERE
Loopholes Exploited:
Read through our blog below for more information on Supertalls.

It’s YOUR Call: Curb Senate Bill 6760
It's YOUR call... Although removed from New York State budget negotiations, the provision to eliminate the Floor Area Ratio (FAR) cap was reconstituted into Senate Bill 6760. This bill passed the Senate Rules Committee as of...

What is Floor Area Ratio?
Wondering what it means when someone refers to Floor Area Ratio or FAR? We've got you. FLOOR AREA RATIO: The floor area ratio is the principal bulk regulation controlling the size of buildings. FAR is the ratio of total building floor area to the area of its zoning...

No Shortage of Threats to Upper West Side
Three new webpages to stay on top of your issues! A series of developments continue to loom on the Upper West Side--so many that it's getting difficult to keep track! To streamline information, please note 3 newly dedicated LW! pages--click below the banner of each to...
Contact Information
Sean Khorsandi
Executive Director
LANDMARK WEST!
LandmarkWest@LandmarkWest.org
45 West 67th Street New York, NY 10023
212-496-8110


