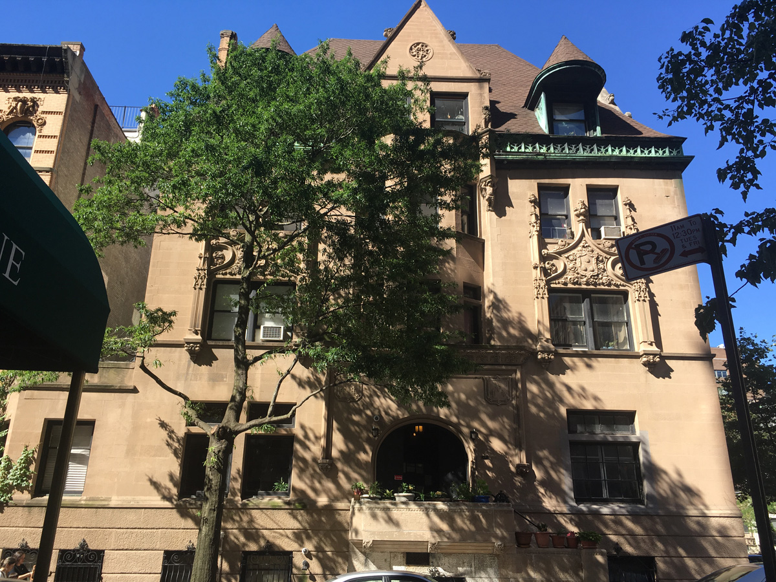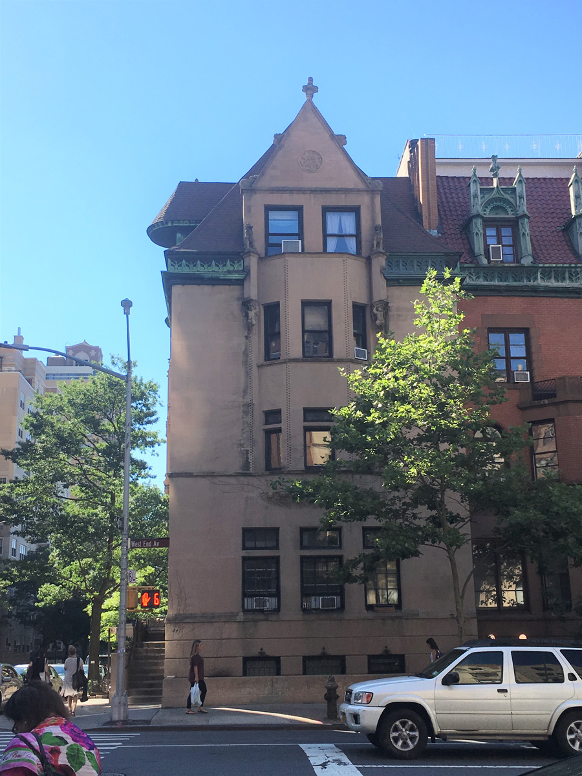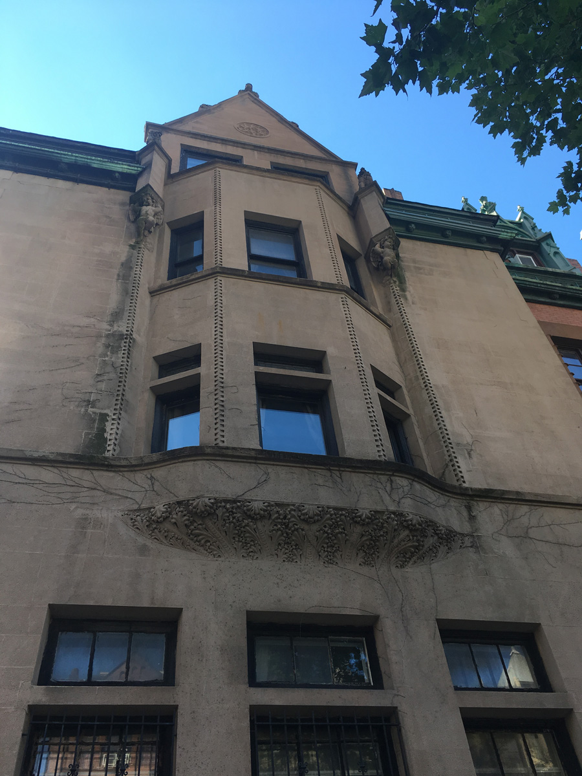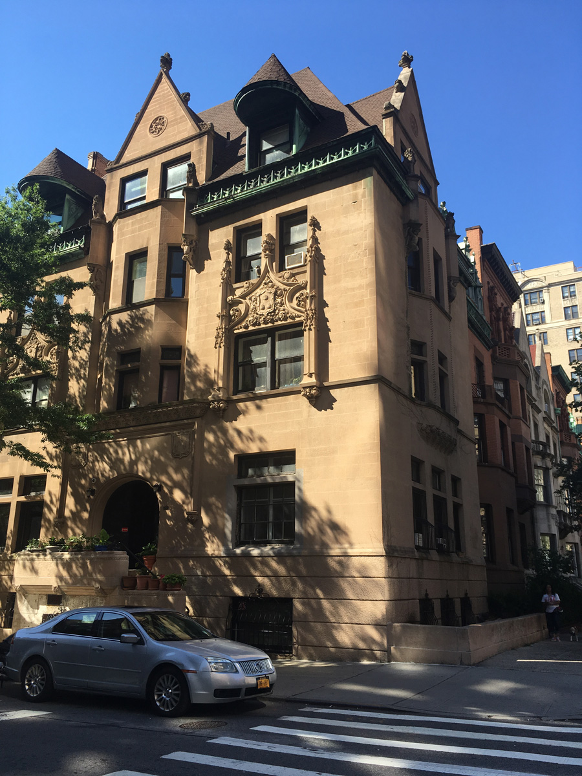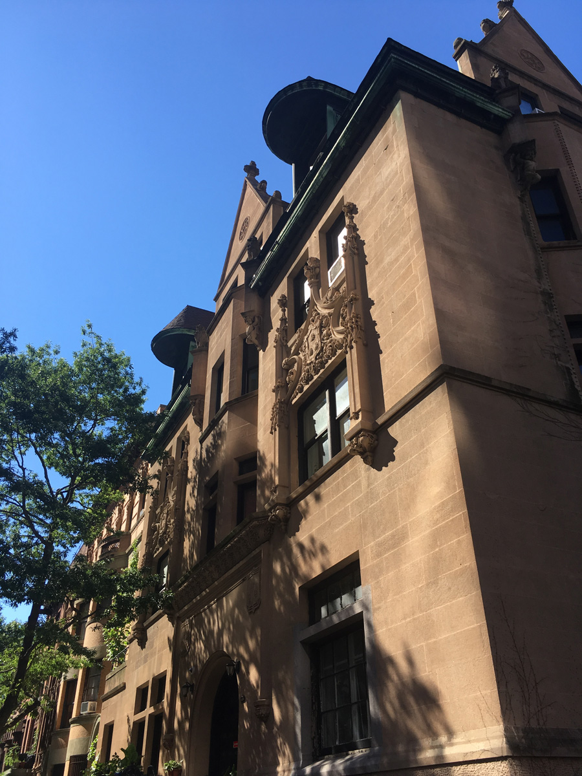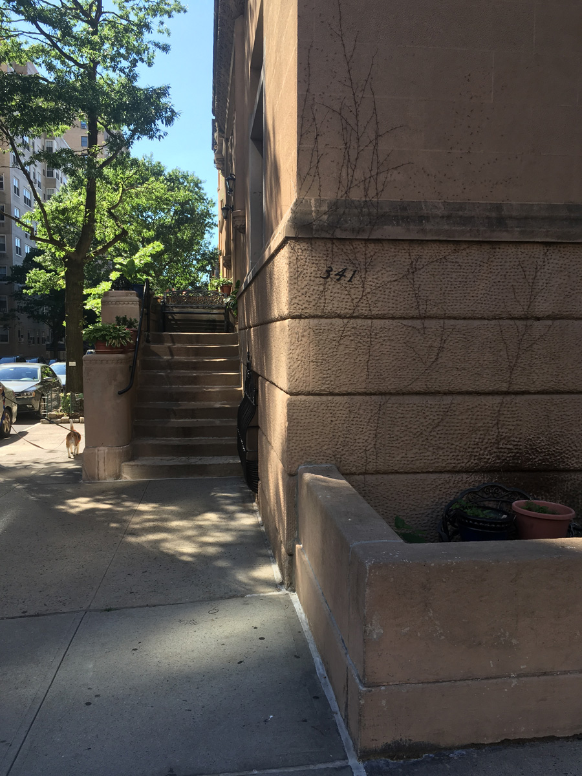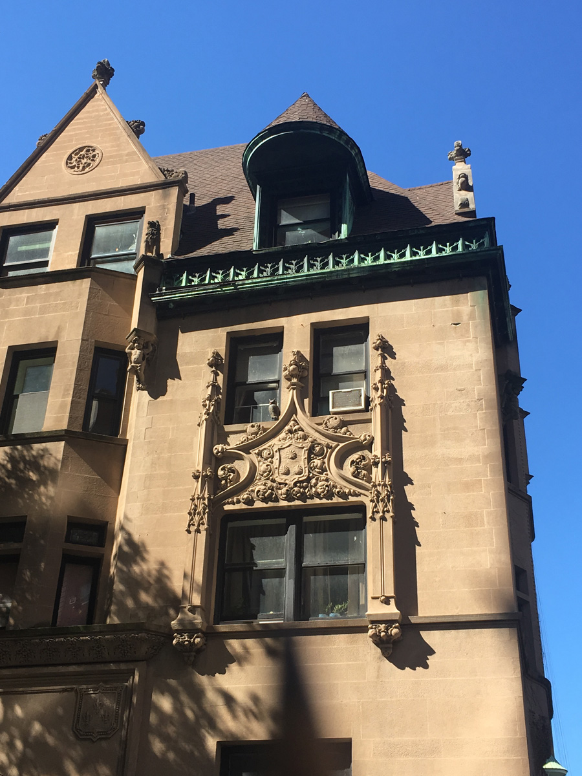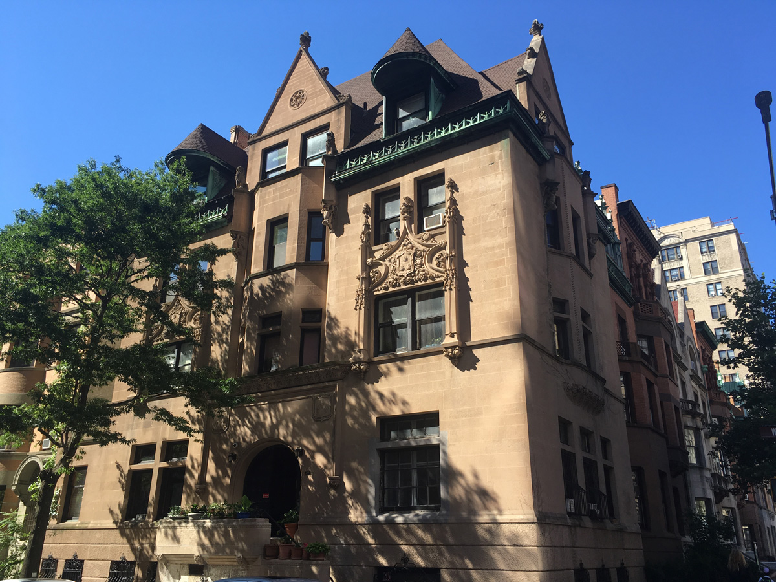341 West End Avenue
aka 301 West 76th StreetDate: 1891
NB Number: NB 47-91
Type: Rowhouse
Architect: Lamb & Rich
Developer/Owner/Builder: Lamb & Rich
NYC Landmarks Designation: Historic District
Landmark Designation Report: West End – Collegiate Historic District
National Register Designation: N/A
Primary Style: Chateauesque and Francois I
Primary Facade: Limestone
Stories: 3 1/2
Window Type/Material: One-over-one ash predominating; wood
Stoop Type: High limestone stoop parallel to facade; Wrought-iron lamp standard on stoop wall
Roof Type/Material: Spanish tile hipped roof
Structure: Limestone
Elements: Three-and-one-half story with basement townhouse with Spanish tile hipped roof; limestone facade; central entrance bay flanked by outer bays; one-story with basement limestone wing at left side; two-story angled bay over entrance; wood windows (one-over-one sash predominating); high limestone stoop parallel to facade; studded wood double left entry doors; angled bay flanked by lions and putti at third and fourth floors; spandrels between second and third floor windows on side bays with applied Francois I carving and engaged finials; copper cornice with Gothic detailing on frieze; projecting central cross gables with foliate finial; dormers with copper sides and conical roofs and finials; two brick chimneys; wrought-iron lamp standard on stoop wall. Secondary facade of same configuration and detail but without an entrance and with narrow, windowless side bays.
Historic District: West End - Collegiate HD
History: Built as one of a row of fourteen houses (Nos. 341-357 West End Avenue; 301-305 West 76th Street; 302-306 West 77th Street.) Sold to Robert C. Clowry on June 17, 1903. Clowry owned the house until 1910. Eberhard Faber, led-pencil tycoon, lived here and his family owned the house from 1910-1952. (References: New York City, Department of Buildings, Manhattan, Plans, Permits and Dockets.)
Alterations: Tile roof removed in December 1983; solarium added at first floor right; single pane windows and transoms at first floor West End Avenue facade replaced with multi-pane sash; chimney on West End Avenue side reduced in height

